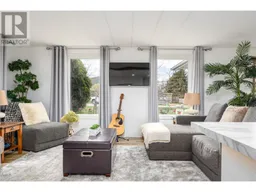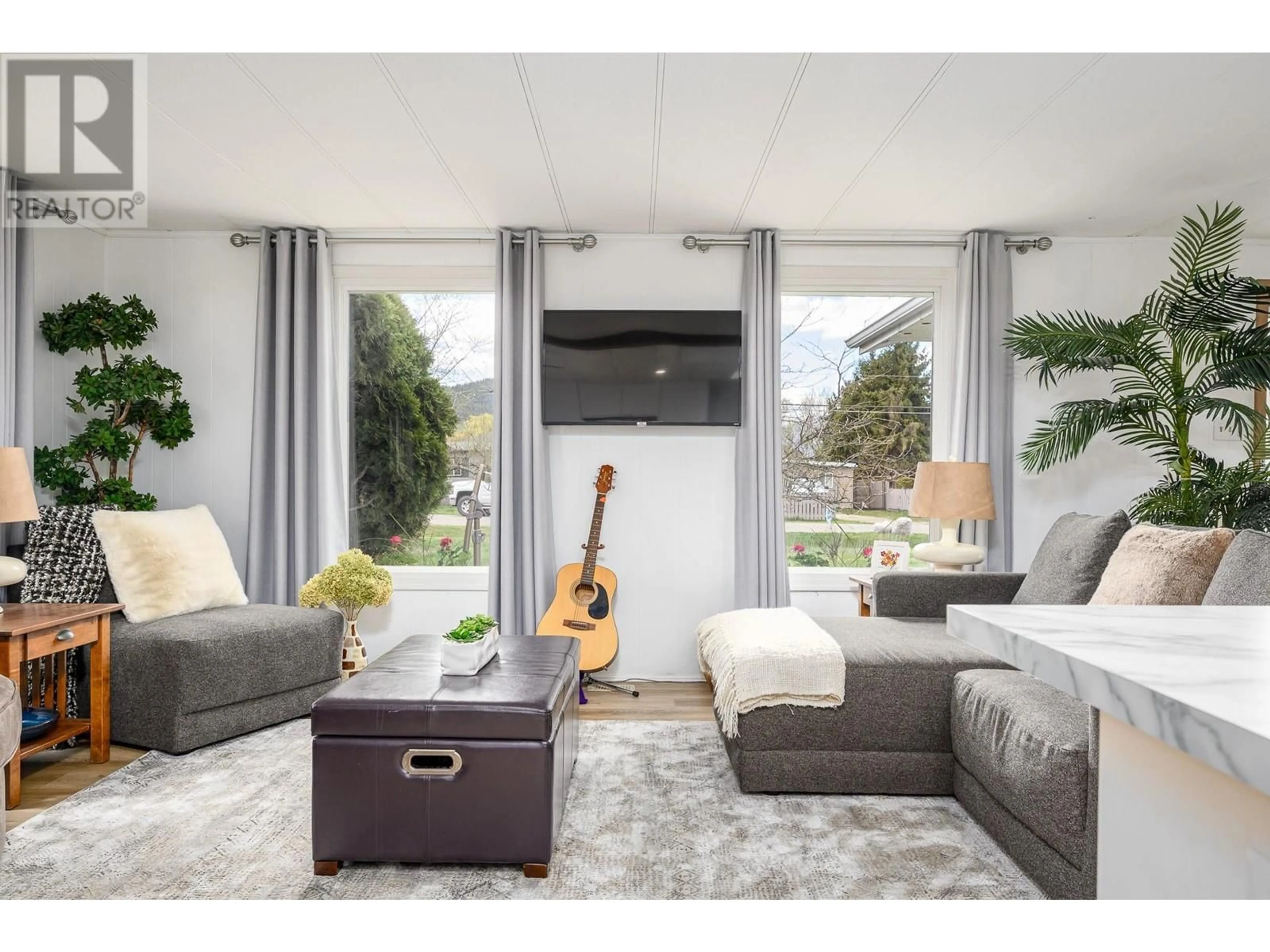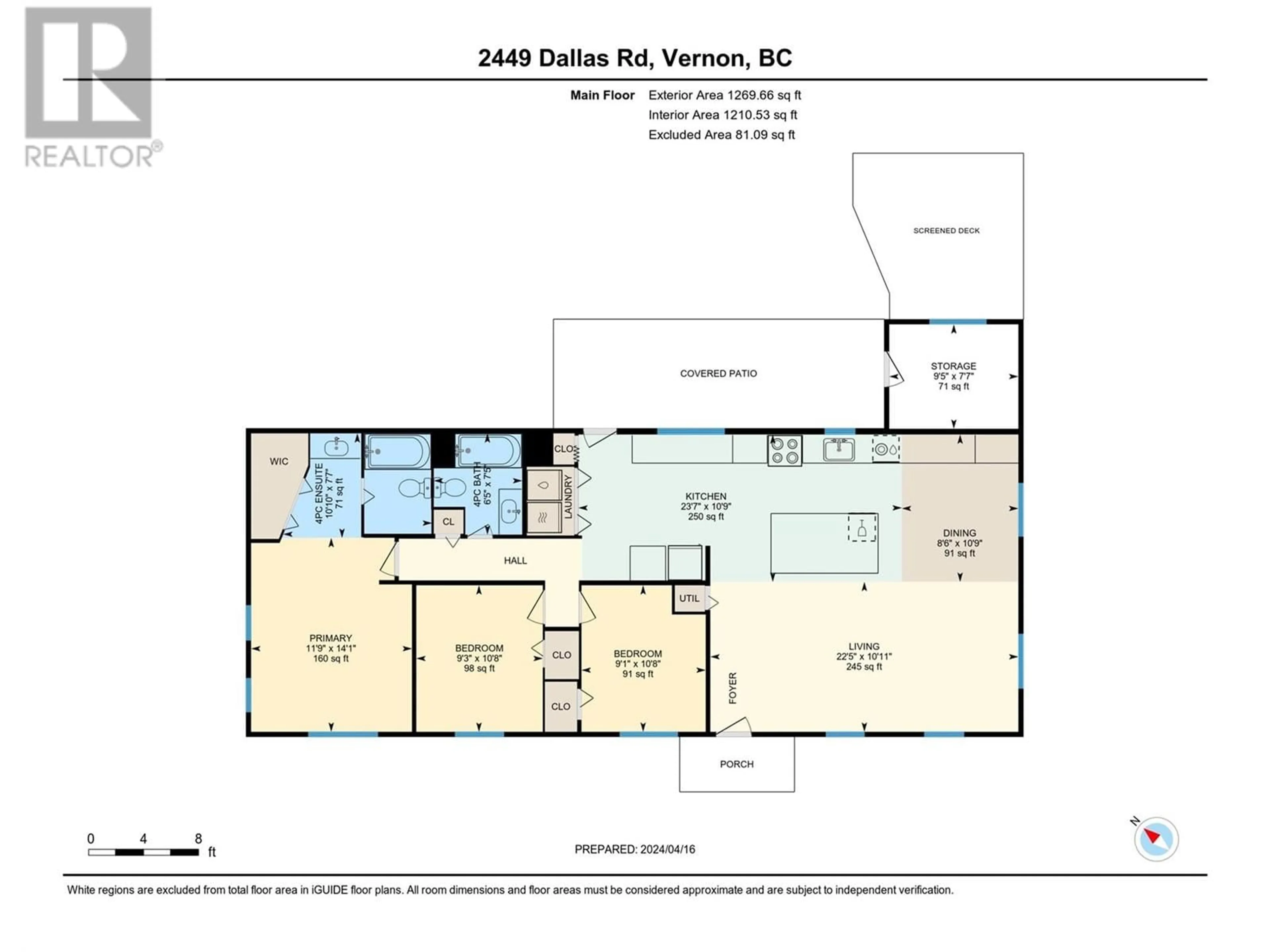2449 Dallas Road, Vernon, British Columbia V1H1M6
Contact us about this property
Highlights
Estimated ValueThis is the price Wahi expects this property to sell for.
The calculation is powered by our Instant Home Value Estimate, which uses current market and property price trends to estimate your home’s value with a 90% accuracy rate.Not available
Price/Sqft$454/sqft
Est. Mortgage$2,362/mo
Tax Amount ()-
Days On Market155 days
Description
STOP THE CAR! This is one! A beautiful 3 bedroom home situated on a spacious (and flat) 1/4 acre lot, offering a haven for garden enthusiasts. NO strata or NO pad fees, just your VERY OWN land to call home. Prepare to be amazed by the exquisite updates throughout this home, with the highlight being the custom quality kitchen - a dream for entertaining guests. Enjoy al fresco dining in the outdoor screened-in dining area. There is even a cozy bunkhouse to accommodate your guests (would also make an EXCELLENT studio). Ample parking space for your RV or Boat. The property boasts raised garden boxes and a variety of flourishing perennials and fruit trees. Fully Fenced Backyard with excellent privacy. New Furnace, AC, HWT, New Electrical and Electrical Panel, New Plumbing, New Flooring, the list goes on and on! Minutes to the Beach and to Marshall Fields for Pickle Ball. Close to Elementary, Secondary Schools and Shopping! Deregistered Manufactured Home. Don't miss the Virtual Tour! (id:39198)
Property Details
Interior
Features
Main level Floor
3pc Ensuite bath
10'10'' x 7'7''Primary Bedroom
14'1'' x 11'9''4pc Bathroom
6'5'' x 7'5''Bedroom
10'8'' x 9'1''Exterior
Features
Parking
Garage spaces 3
Garage type -
Other parking spaces 0
Total parking spaces 3
Property History
 43
43 40
40

