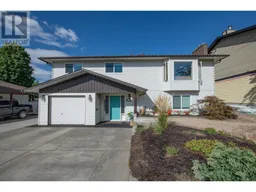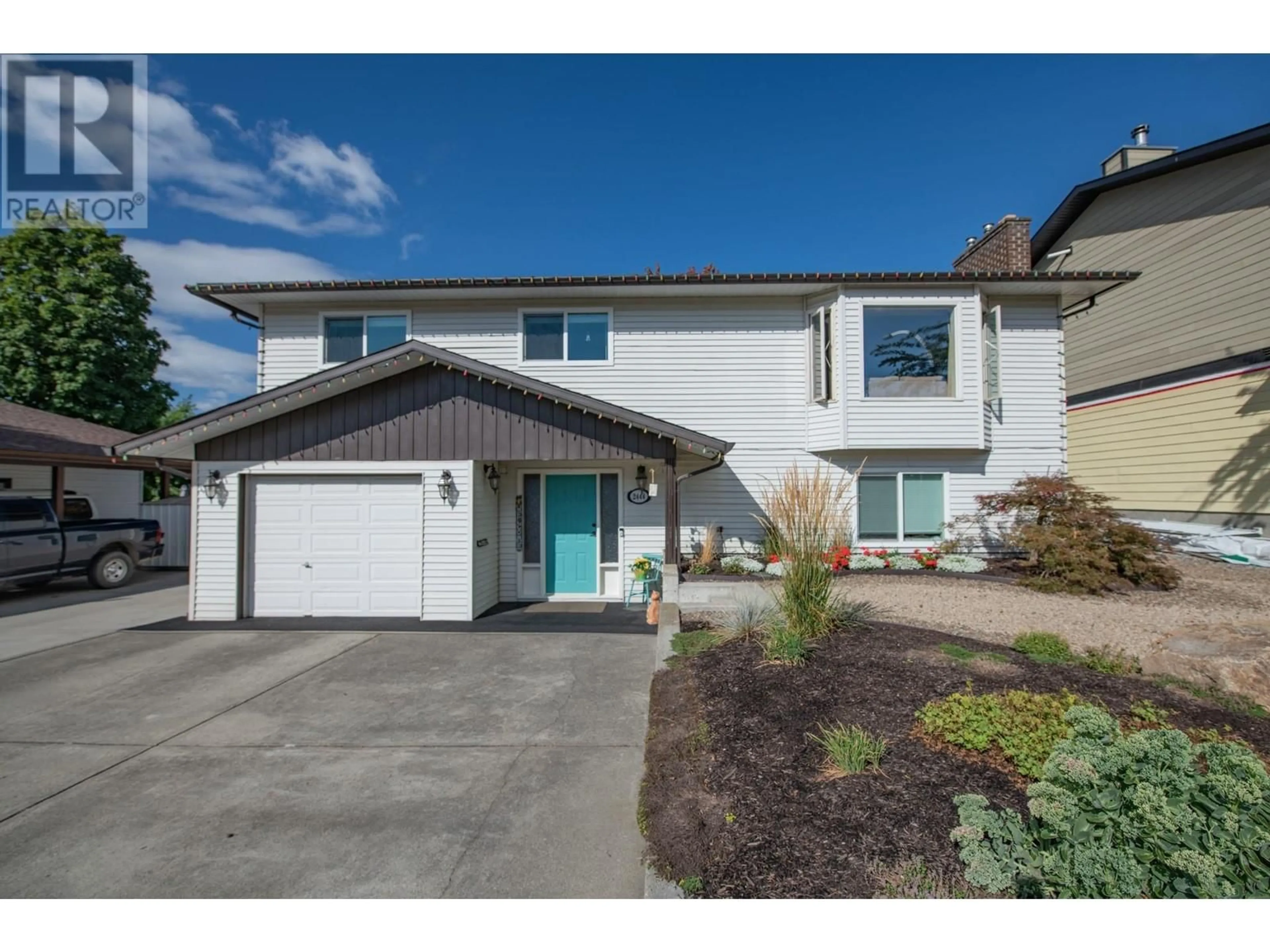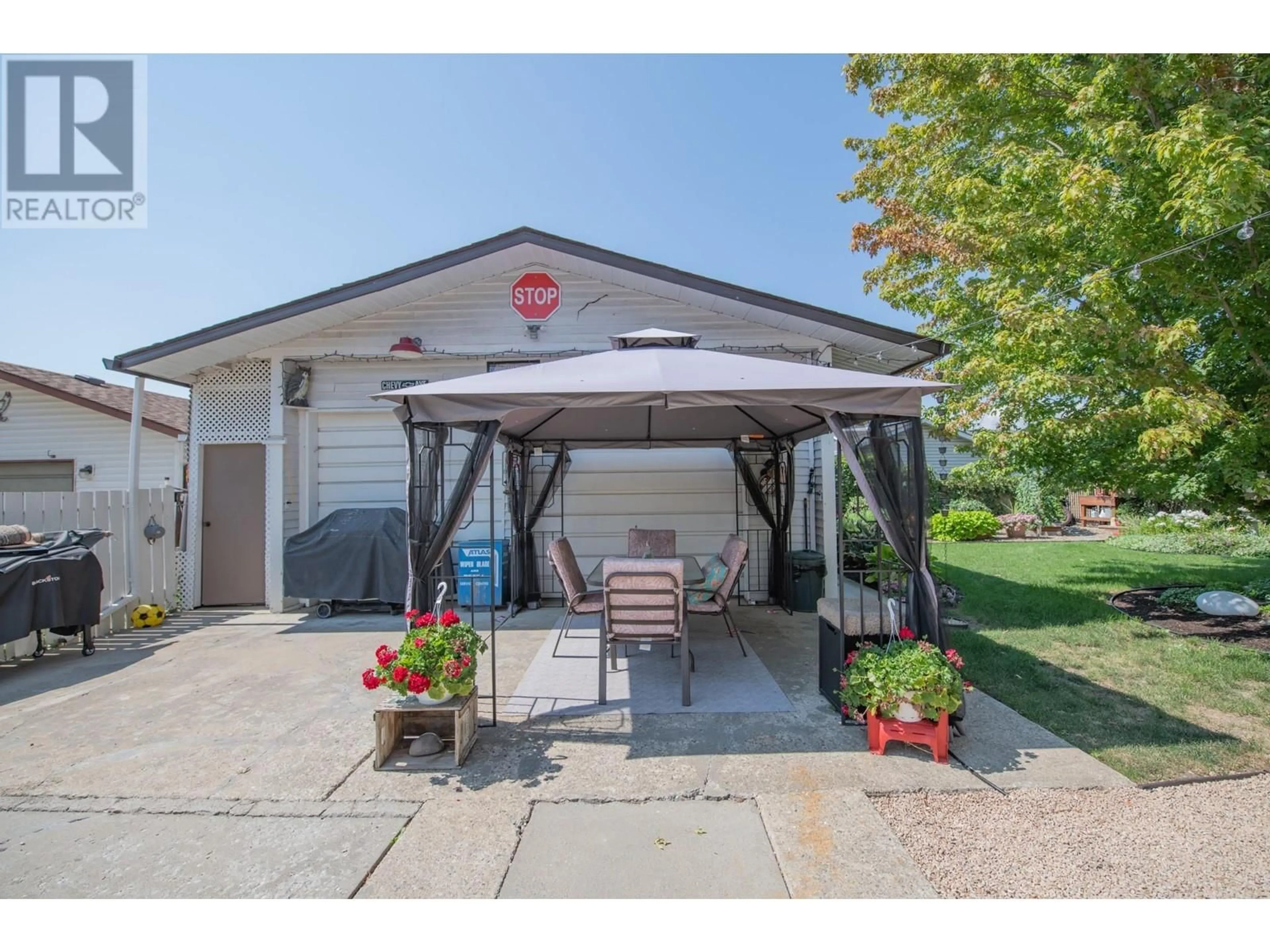2444 14 Street, Vernon, British Columbia V1T8K5
Contact us about this property
Highlights
Estimated ValueThis is the price Wahi expects this property to sell for.
The calculation is powered by our Instant Home Value Estimate, which uses current market and property price trends to estimate your home’s value with a 90% accuracy rate.Not available
Price/Sqft$313/sqft
Est. Mortgage$3,820/mo
Tax Amount ()-
Days On Market84 days
Description
Welcome to your dream family home, perfectly situated on a peaceful, family-oriented cul-de-sac. This prime location offers easy walking distance to parks, shopping, and top-rated schools. Step outside and discover a gardener's paradise in the flat, fully fenced and beautifully landscaped yard, complete with lovely gardens and a fully functioning wash center and hot tub! The outdoor space is perfect for both relaxation and entertaining. For the handyman or entertainer the large 22x28 detached shop is a dream come true. Equipped with built-in air compressors, workbenches, and plenty of storage, it's a fun yet highly functional space that will keep your projects organized and clutter-free. Plus, the amazing parking options make this property perfect for a large or growing family. Inside, you'll find three spacious bedrooms on the main floor, along with an open-concept living area featuring a cozy fireplace. The kitchen seamlessly opens onto the deck, making BBQs a breeze. The master bedroom includes a convenient 2-piece ensuite, complementing the generous full bathroom. Downstairs the fully finished basement offers endless possibilities, with a large rec room, with another beautiful fireplace, wet bar area, an extra-large laundry room, and a full bathroom. With the potential to be suited, this space adds tremendous value to an already exceptional home. Don't miss this rare opportunity to own a home that perfectly balances comfort and functionality in the perfect location! (id:39198)
Property Details
Interior
Features
Basement Floor
Storage
4'0'' x 4'8''Full bathroom
8'1'' x 4'9''Laundry room
13'1'' x 11'4''Family room
21'1'' x 25'0''Exterior
Features
Parking
Garage spaces 4
Garage type -
Other parking spaces 0
Total parking spaces 4
Property History
 46
46

