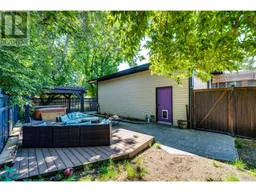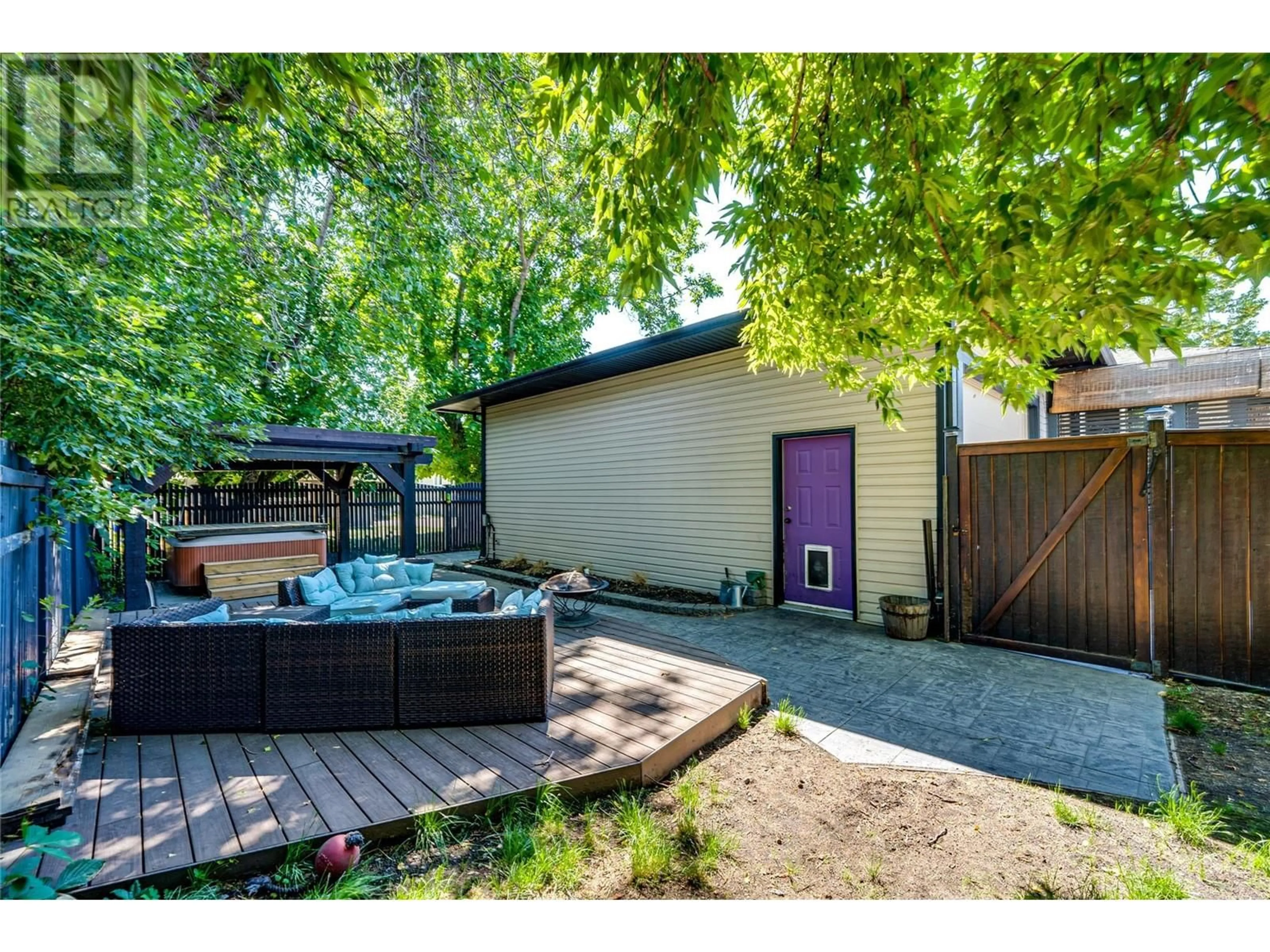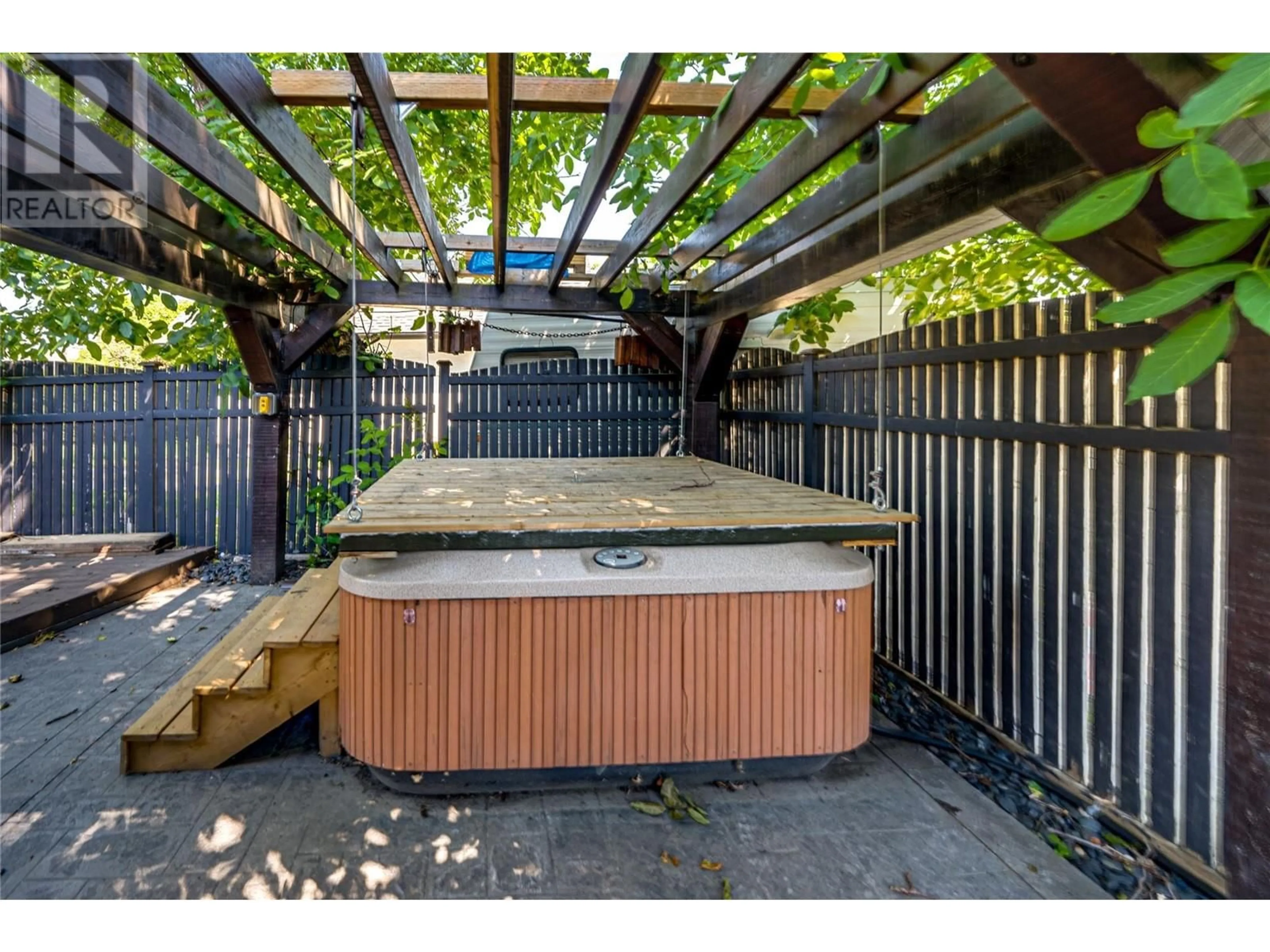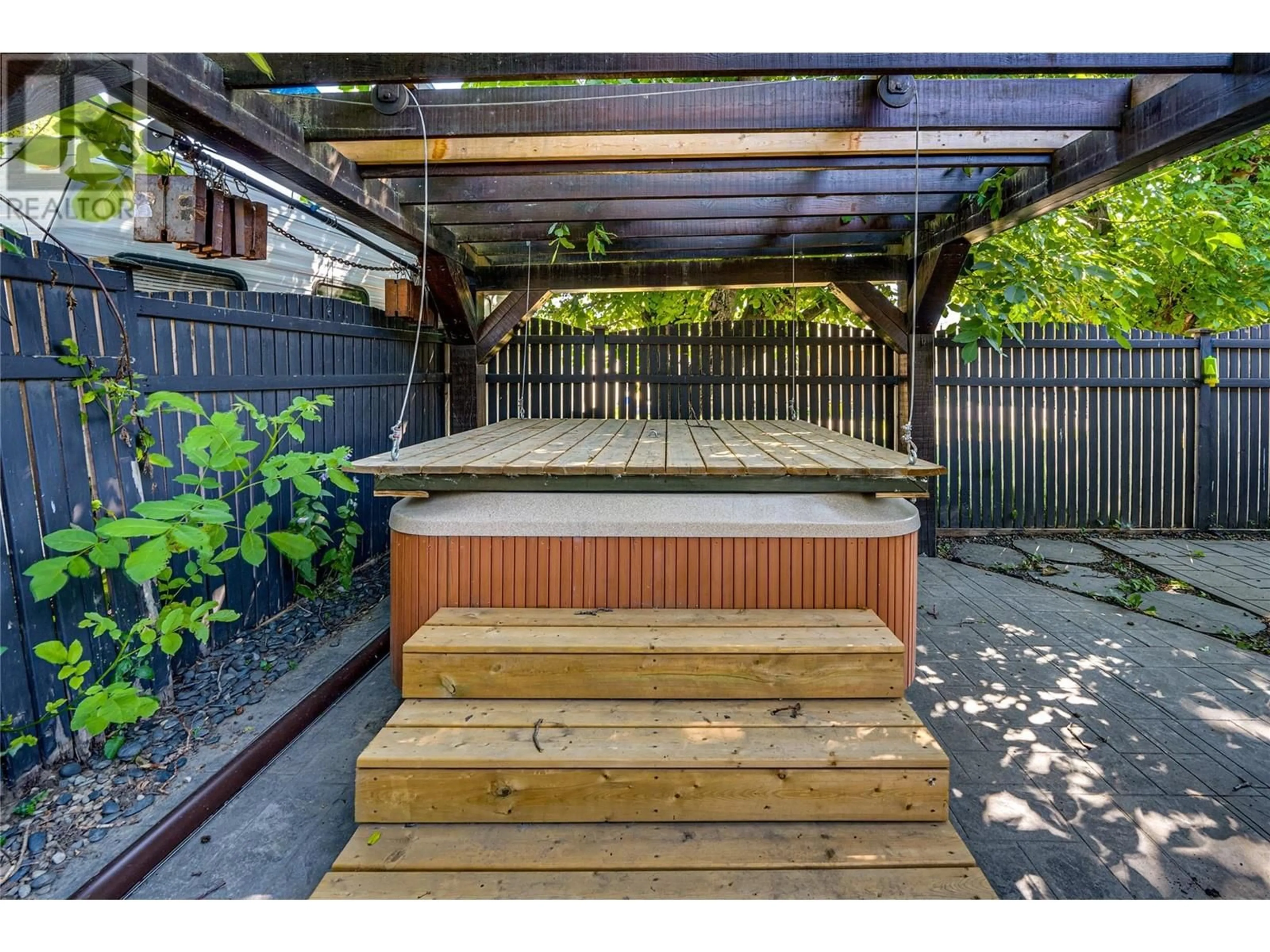2407 44 Avenue, Vernon, British Columbia V1T3M2
Contact us about this property
Highlights
Estimated ValueThis is the price Wahi expects this property to sell for.
The calculation is powered by our Instant Home Value Estimate, which uses current market and property price trends to estimate your home’s value with a 90% accuracy rate.Not available
Price/Sqft$325/sqft
Days On Market33 days
Est. Mortgage$3,195/mth
Tax Amount ()-
Description
Beautifully appointed 3 bedroom 1 bathroom up and bright 2 bedroom 1 bathroom suite down. This house has been extensively upgraded inside and out with no detail gone unnoticed. The outside is beaming with life and has been professionally xeriscaped with native plants, trees, and grasses. Mature trees provide wonderful shade in the summer. Everything is irrigated. Relax in the custom pergola behind high private fences with beautiful stamped concrete patio and pathways. The house was professionally renovated in 2009 with vinyl siding, smart trim, roof, massive garage addition, and windows. Inside has been beautifully redesigned. Professional colours, stylish design features, and spectacular refinished hardwood floors. 3 bedrooms 1 bathroom upstairs makes this a great family or empty nester home. 2 bedroom 1 bath suite will help pay the mortgage. Suite has a full kitchen with dishwasher and separate laundry. A/C unit new in 2015, furnace and hot water tank replaced November 2018. Tenant in suite is a family member and will be moving out with the sale. (id:39198)
Property Details
Interior
Features
Basement Floor
Full bathroom
11'0'' x 5'4''Bedroom
10'4'' x 12'11''Bedroom
10'4'' x 10'6''Kitchen
18'0'' x 6'2''Exterior
Features
Parking
Garage spaces 4
Garage type -
Other parking spaces 0
Total parking spaces 4
Property History
 64
64


