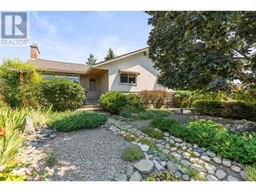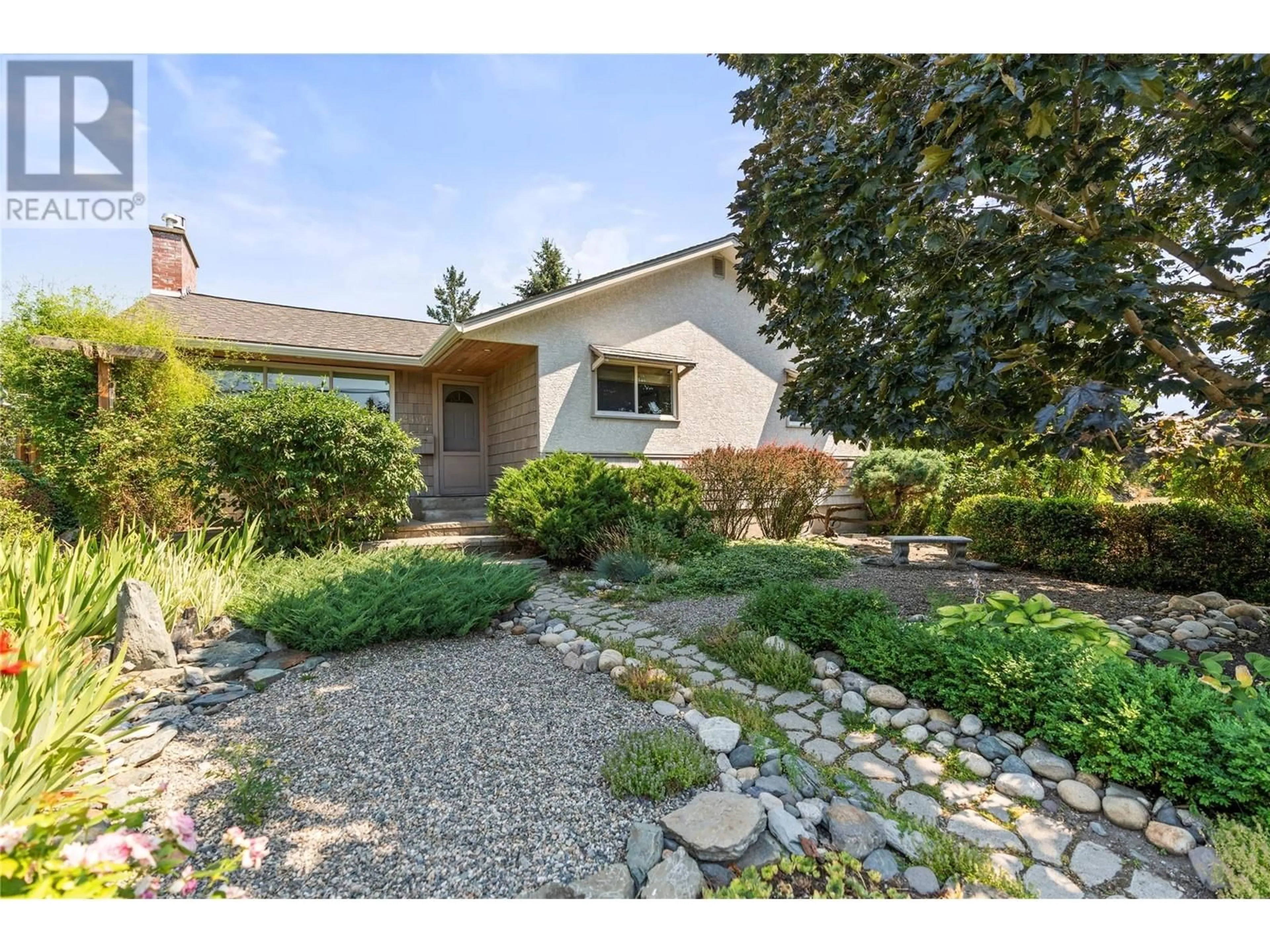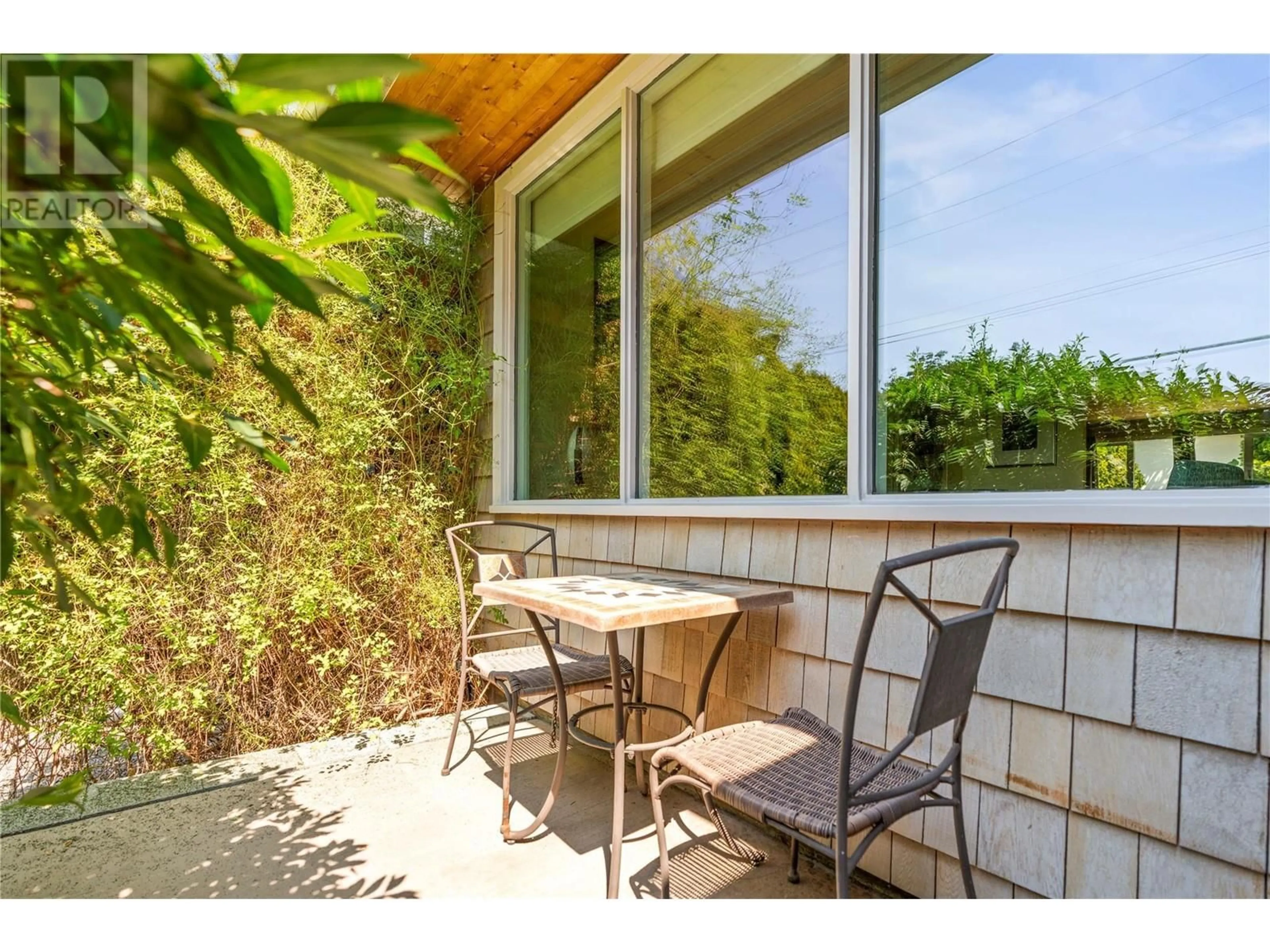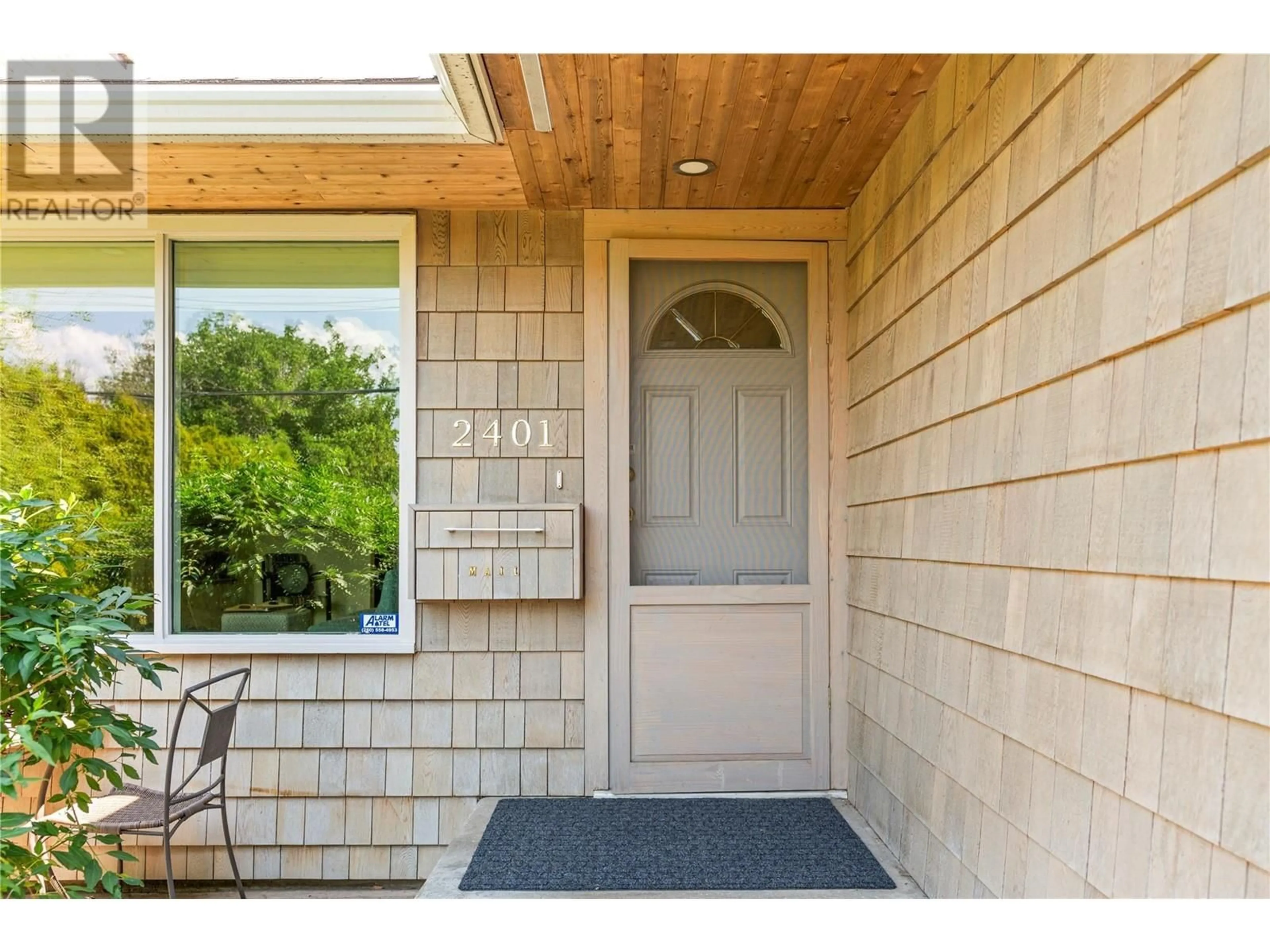2401 23 Street, Vernon, British Columbia V1T4J6
Contact us about this property
Highlights
Estimated ValueThis is the price Wahi expects this property to sell for.
The calculation is powered by our Instant Home Value Estimate, which uses current market and property price trends to estimate your home’s value with a 90% accuracy rate.Not available
Price/Sqft$366/sqft
Days On Market7 days
Est. Mortgage$3,199/mth
Tax Amount ()-
Description
Welcome to this well-maintained 4 bedroom, 2 bathroom gem in the sought-after East Hill neighborhood! This home exudes charm and comfort, featuring a timeless kitchen with premium cabinets, a Wolfe 30” gas cooktop, and a Wolfe convection steam oven. The dining room flows seamlessly from the kitchen, perfect for family gatherings. Enjoy cozy evenings with either of the two high-quality Valor gas fireplaces while relaxing in the living room or cozy den. The basement offers a guest bedroom, sitting area, storage, a laundry room, and an additional bathroom, a soaker tub perfect for relaxing or enjoying a cold plunge. There's also a versatile large bedroom that could be combined with a home gym or office, The private, fenced yard is a gardener’s paradise with a bee garden, fruit trees (plum, peaches and cherries), 2 haskap berry bushes in the front yard, and a 7-zone drip irrigation system. The detached garage/workshop, complete with cabinets and a workbench, and the additional carport and RV/boat parking provide ample space for your hobbies and storage needs. Solar panels (2021), a home security system includes the garage, and in-floor heating in the bathroom are just a few of the many upgrades. Enjoy the peace and quiet from your front patio, and the convenience of being within walking distance to downtown, the library, parks, schools, and the newly renovated Peanut Pool. Don’t miss the chance to call this family-oriented neighborhood your home. Book your private viewing today! (id:39198)
Property Details
Interior
Features
Basement Floor
Bedroom
11'3'' x 8'3''Bedroom
11'3'' x 8'3''3pc Bathroom
5'8'' x 4'9''Bedroom
21'9'' x 15'4''Exterior
Features
Parking
Garage spaces 6
Garage type -
Other parking spaces 0
Total parking spaces 6
Property History
 48
48


