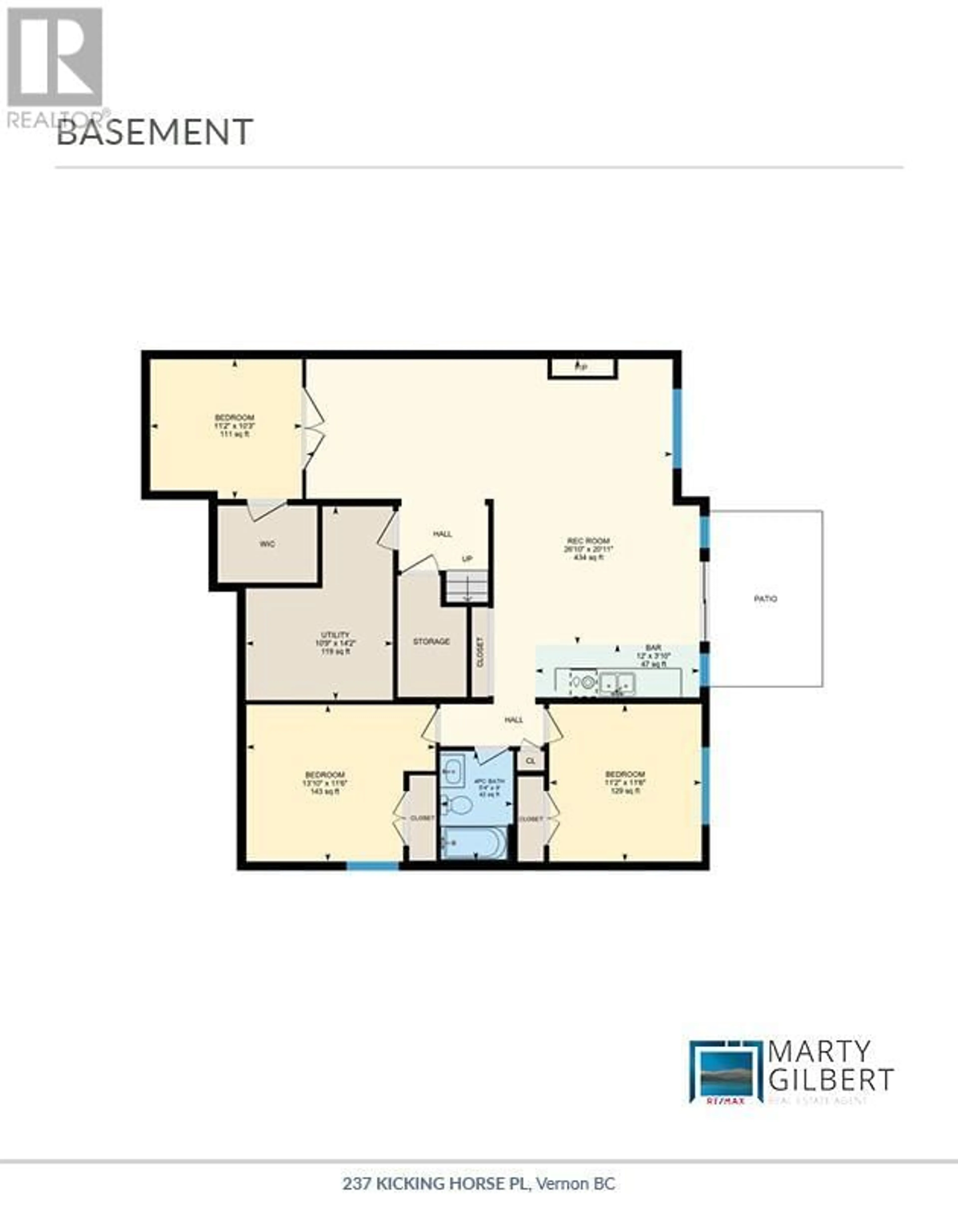237 Kicking Horse Place, Vernon, British Columbia V1B4E8
Contact us about this property
Highlights
Estimated ValueThis is the price Wahi expects this property to sell for.
The calculation is powered by our Instant Home Value Estimate, which uses current market and property price trends to estimate your home’s value with a 90% accuracy rate.Not available
Price/Sqft$360/sqft
Est. Mortgage$4,251/mo
Tax Amount ()-
Days On Market17 days
Description
This lovely 4-bedroom plus den Foothills family home is impeccably maintained. The second bedroom/den on the main floor is located right off the foyer as you enter. The foyer opens to the kitchen, living and dining areas that are flooded with natural light from the floor-to-ceiling windows. The kitchen features neutral-toned granite countertops, an island with seating and fresh white cabinetry. The primary is on this main floor and has a walk-in closet and ensuite bathroom with a separate walk-in shower and soaker tub. 2 bedrooms plus a den are located in the basement with walk-out access. A handy wet bar accompanies the spacious rec room with a cozy gas fireplace and appealing custom woodwork. The basement also holds a large utility room and a full bathroom. Enjoy the beautifully landscaped backyard under the covered patio space with added privacy thanks to the distance between the bordering neighbours. This home is located in a great area with loads of walking trails and close proximity to SilverStar. Some great extras include heated garage with power bike lift and built-in holiday lights on the exterior of the home. (id:39198)
Property Details
Interior
Features
Basement Floor
Den
11'6'' x 13'10''Utility room
14'2'' x 10'9''Recreation room
20'11'' x 26'10''Bedroom
11'6'' x 11'2''Exterior
Features
Parking
Garage spaces 4
Garage type Attached Garage
Other parking spaces 0
Total parking spaces 4
Property History
 61
61

