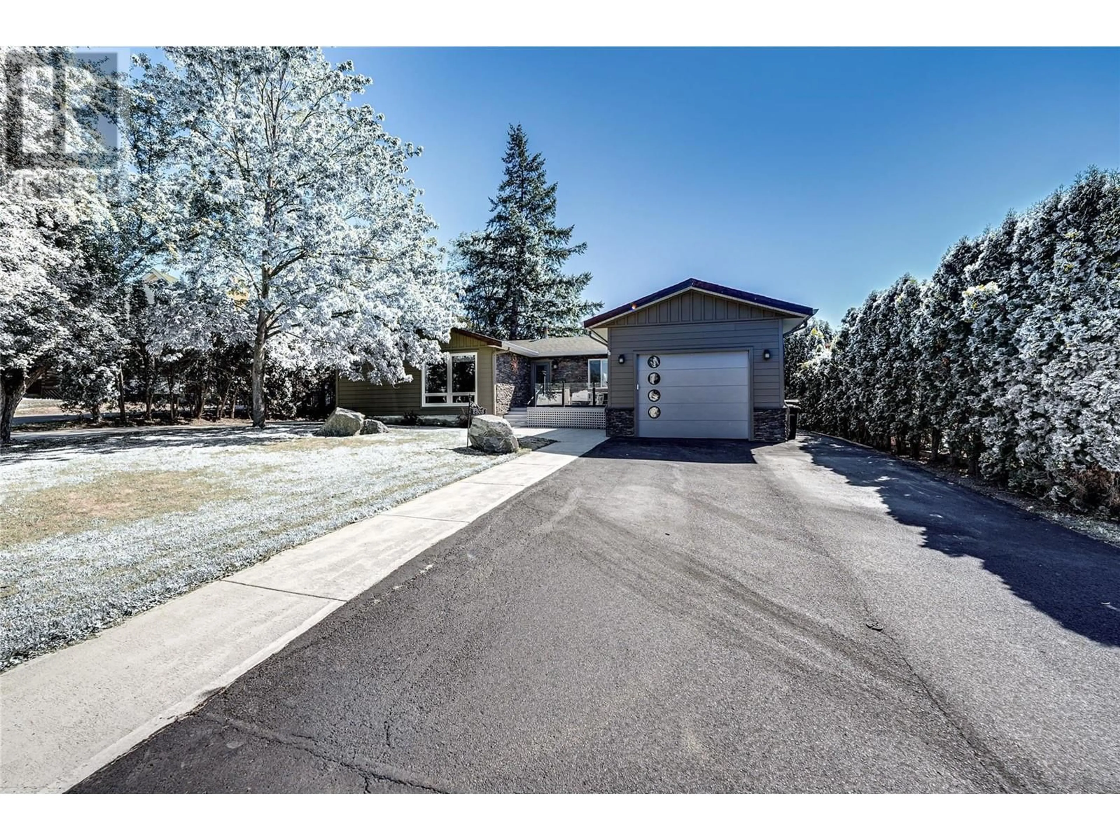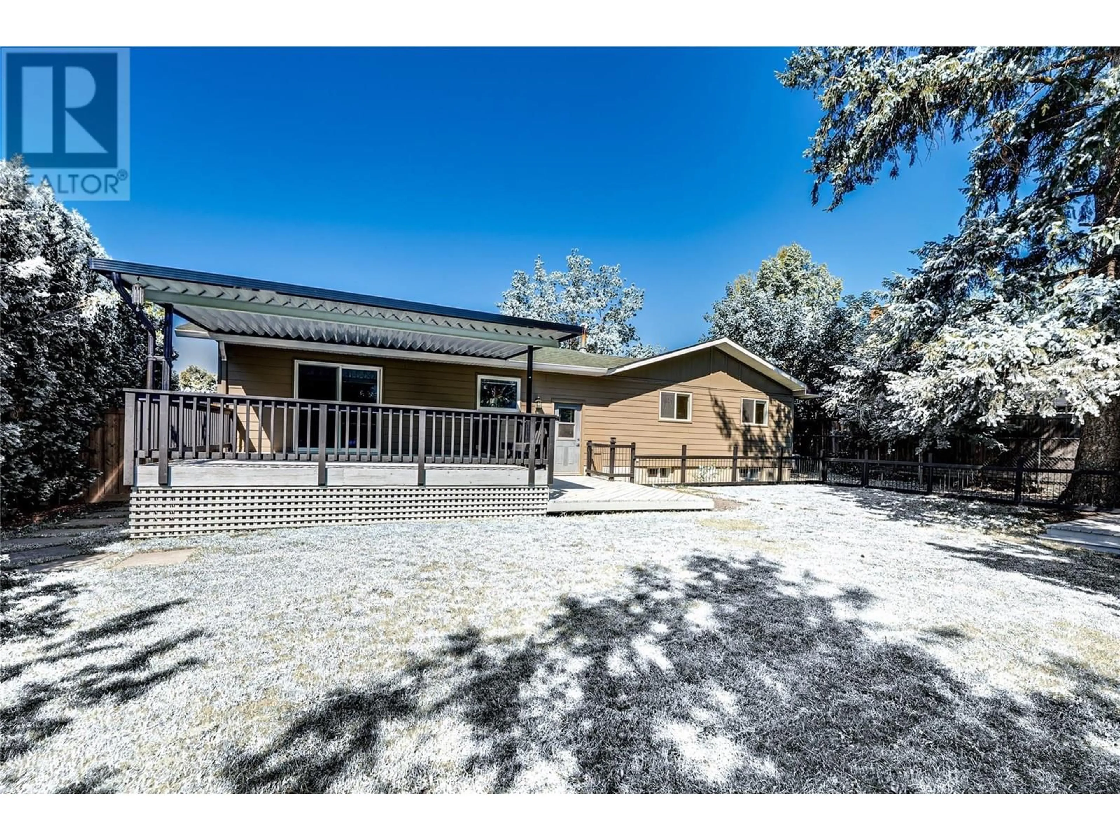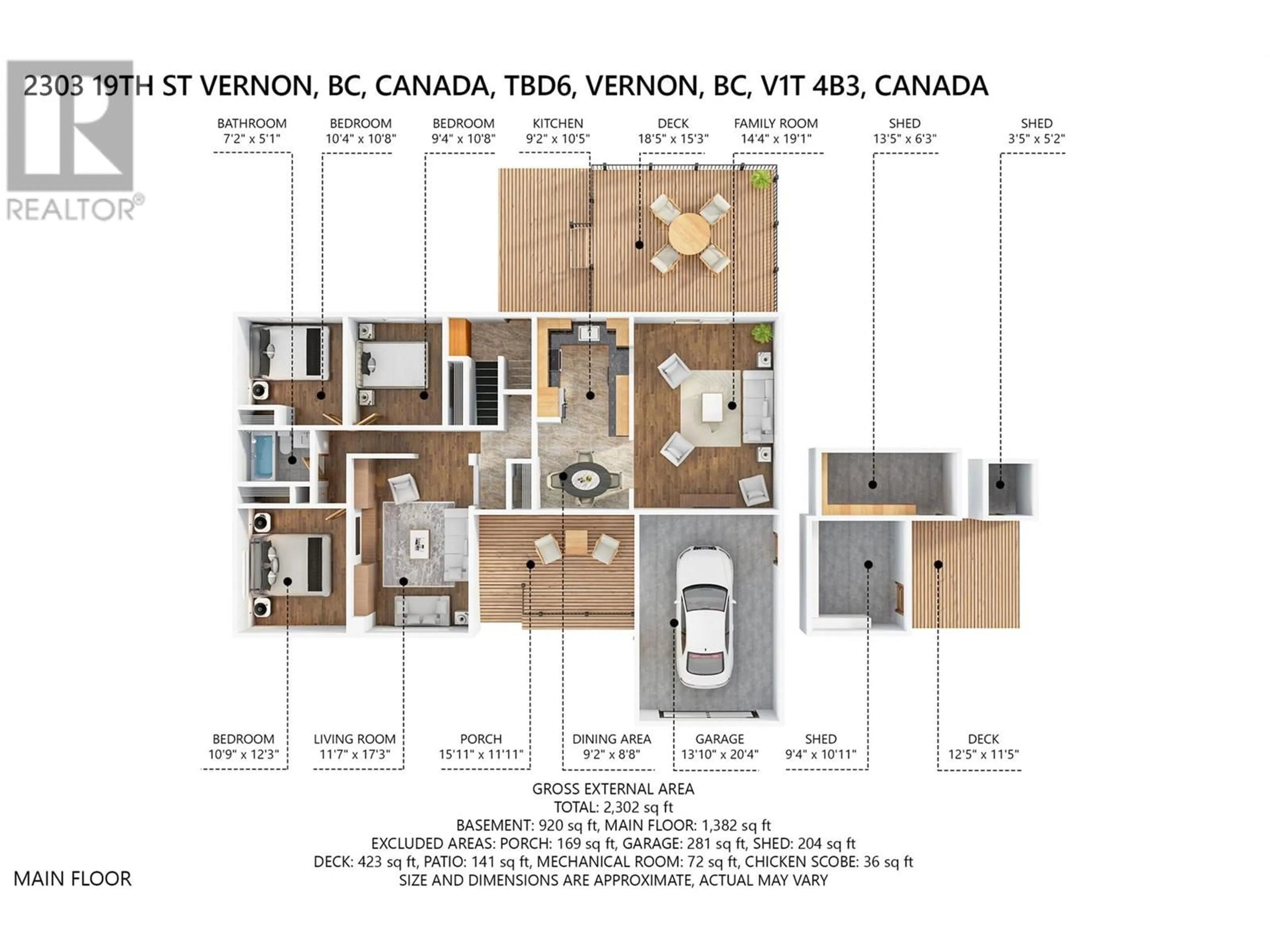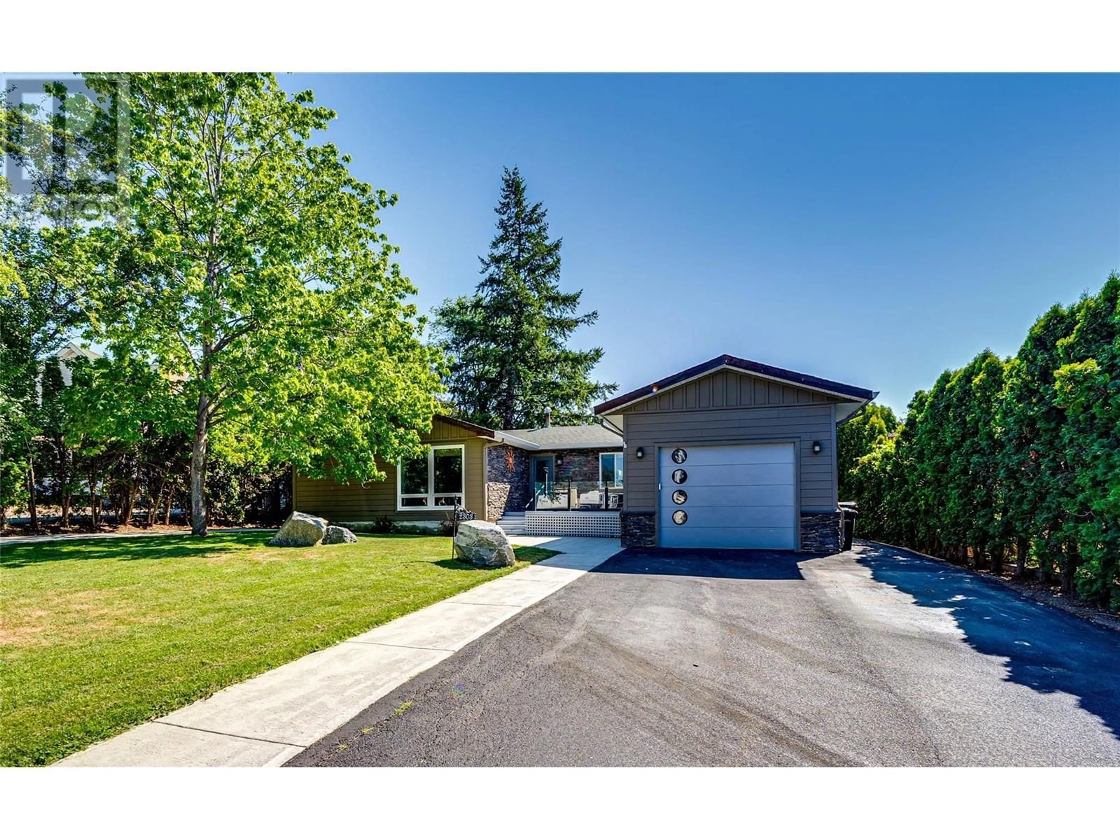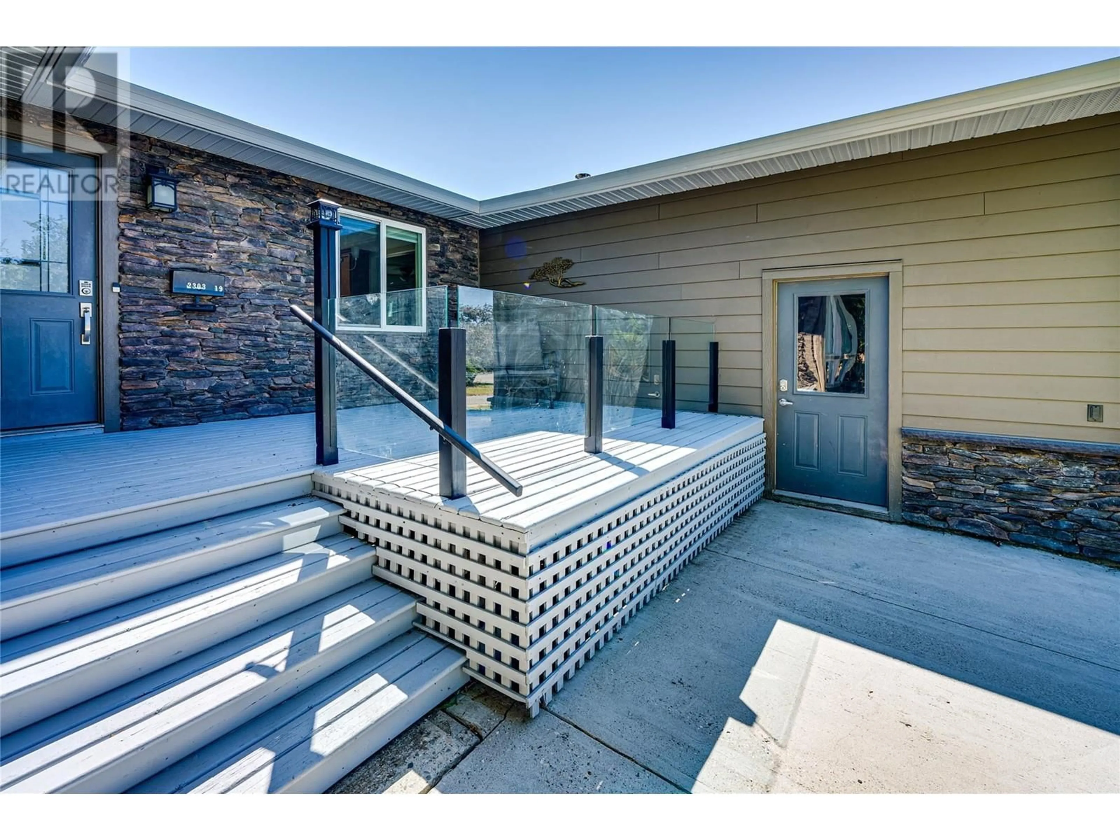2303 19 Street, Vernon, British Columbia V1T4B3
Contact us about this property
Highlights
Estimated ValueThis is the price Wahi expects this property to sell for.
The calculation is powered by our Instant Home Value Estimate, which uses current market and property price trends to estimate your home’s value with a 90% accuracy rate.Not available
Price/Sqft$325/sqft
Est. Mortgage$3,216/mo
Tax Amount ()-
Days On Market5 days
Description
This classic family home is a fantastic opportunity for those seeking a property with great potential for upgrades. While it may not feature a spa-like ensuite or a granite kitchen, it offers the perfect canvas for your personal touch. Nestled in a quiet cul-de-sac within the desirable East Hill neighborhood, this charming 4-bedroom house boasts a private backyard oasis complete with a chicken coop, a large covered patio, and a tranquil water feature. The main floor features a spacious living area, dining room, and family room that seamlessly connect to the back patio—ideal for entertaining family and friends or enjoying peaceful evenings at home. The lower level has been refreshed with new paint and flooring, giving it a modern flair. The beautifully landscaped front yard includes a welcoming seating area, adding to the home's inviting charm. Additional features include a single garage, a level driveway, and ample RV and boat parking on a generous lot. Conveniently located just minutes from town, schools, and public transit, this home has also benefited from mechanical upgrades, including a newer furnace, hot water tank, and air conditioning system, ensuring peace of mind for the new owner. Don’t miss this chance to create your dream family home in a prime location with endless potential! (id:39198)
Property Details
Interior
Features
Basement Floor
Other
9'5'' x 9'10''Laundry room
9'5'' x 9'7''3pc Bathroom
9'5'' x 6'8''Other
9'7'' x 7'7''Exterior
Features
Parking
Garage spaces 3
Garage type Attached Garage
Other parking spaces 0
Total parking spaces 3

