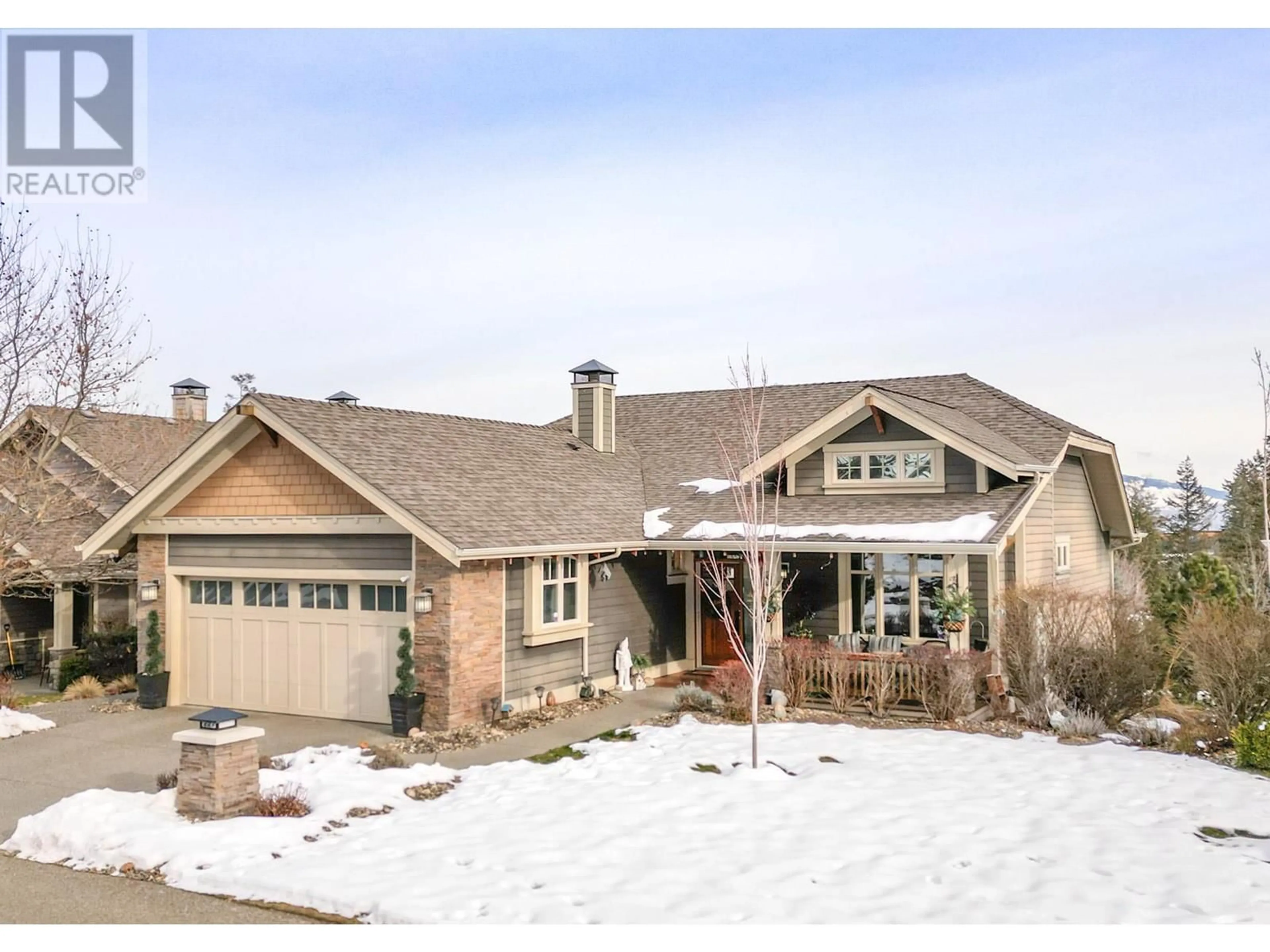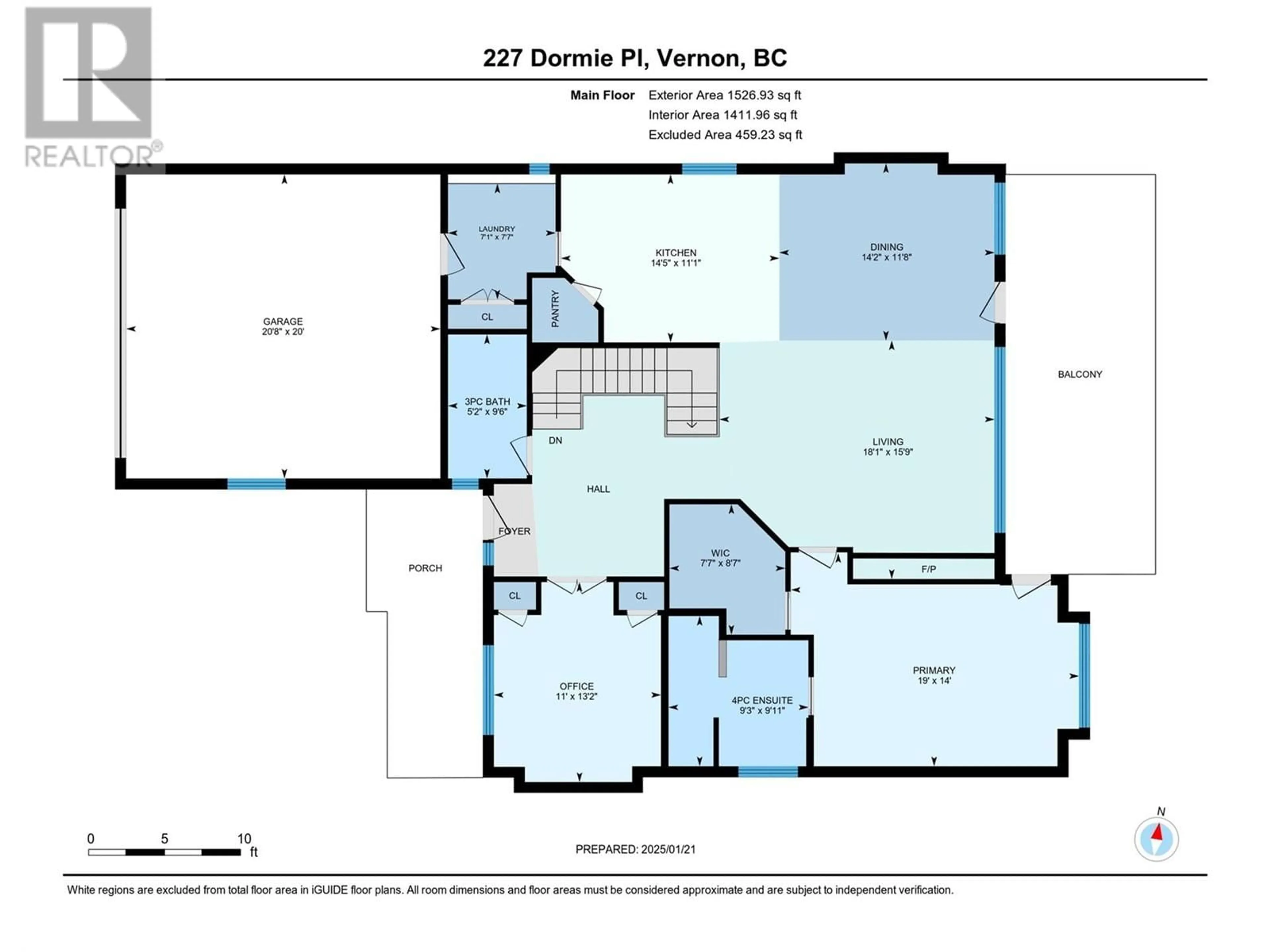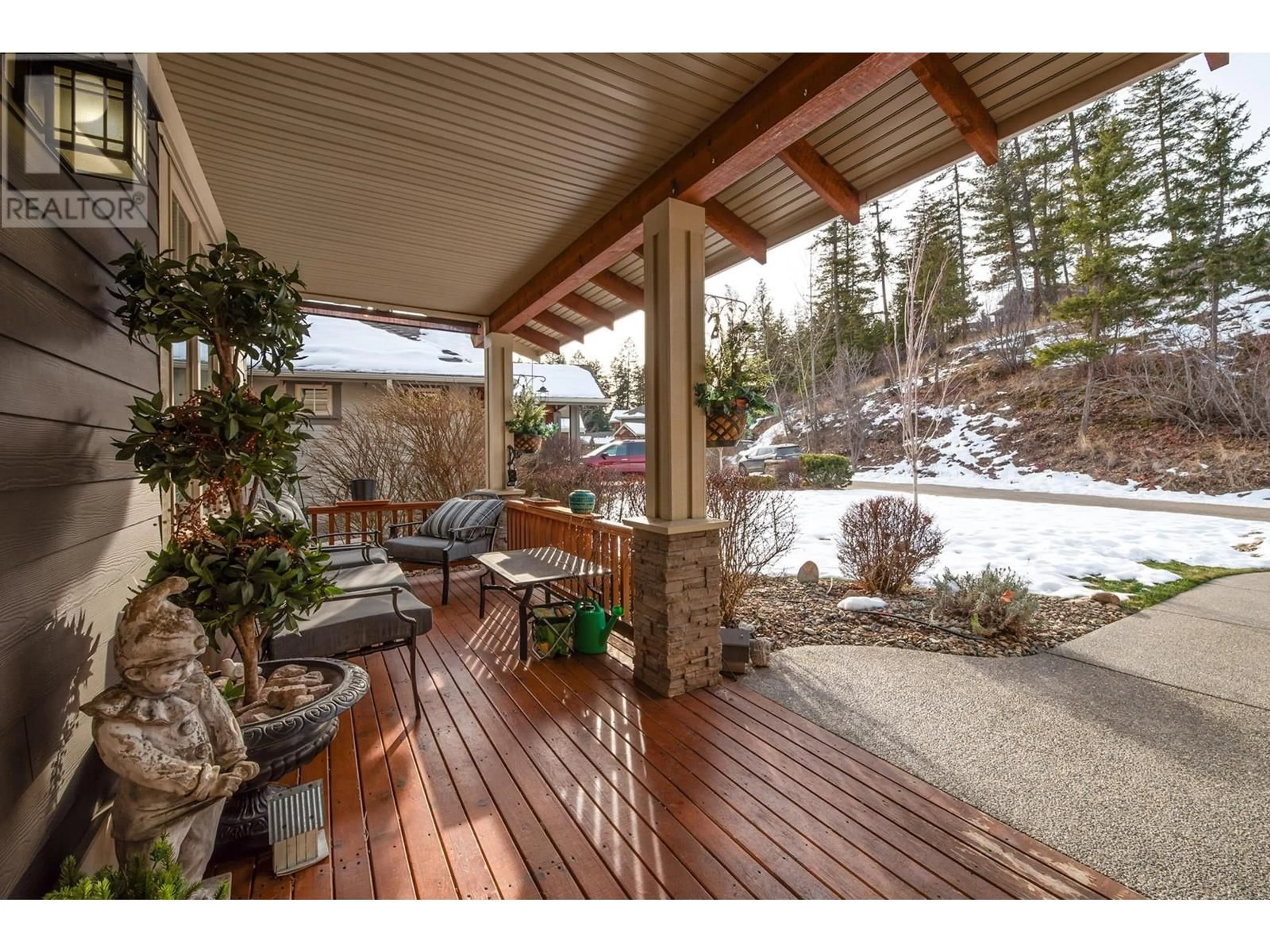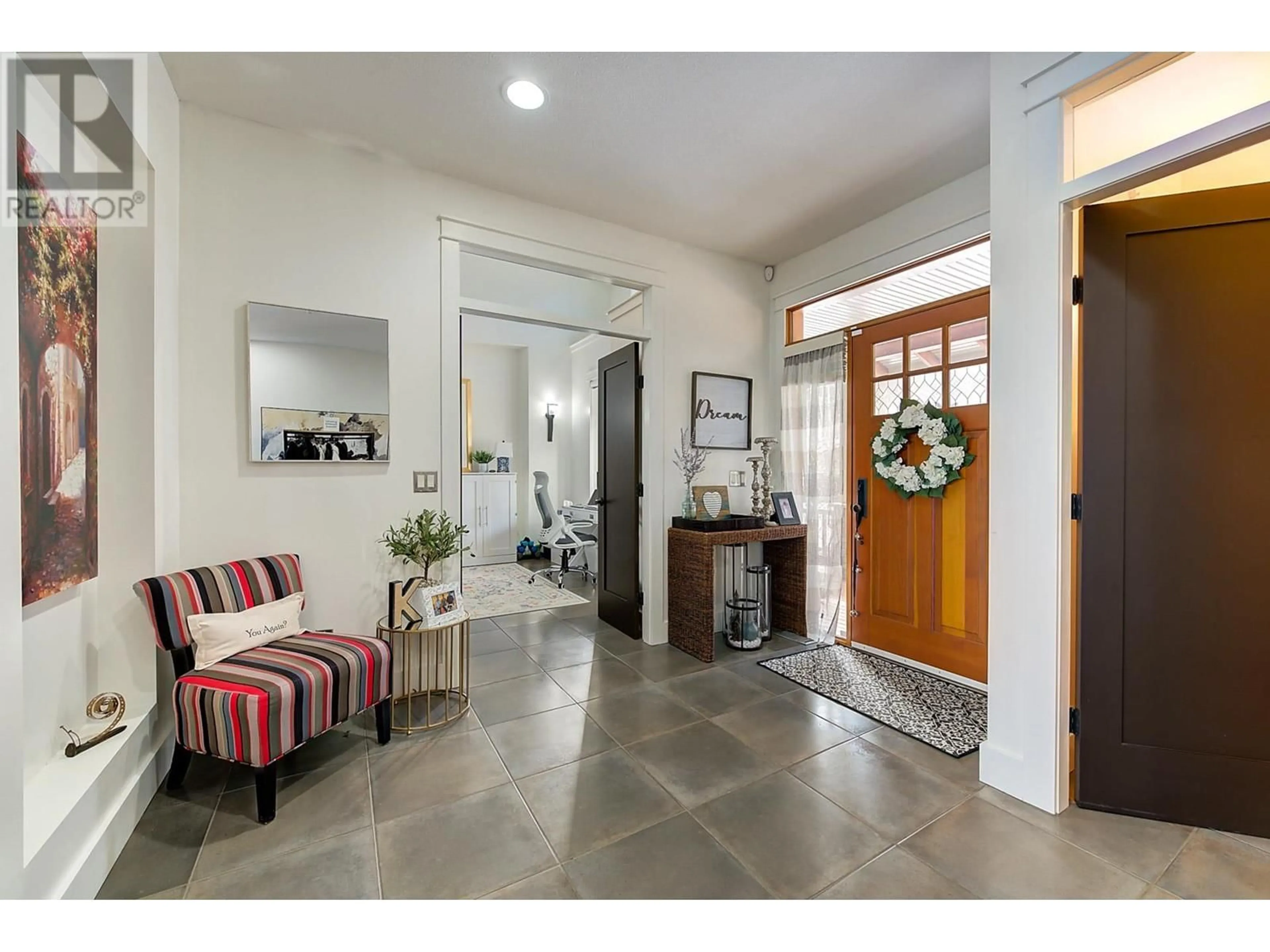227 Dormie Place, Vernon, British Columbia V1H1Y5
Contact us about this property
Highlights
Estimated ValueThis is the price Wahi expects this property to sell for.
The calculation is powered by our Instant Home Value Estimate, which uses current market and property price trends to estimate your home’s value with a 90% accuracy rate.Not available
Price/Sqft$431/sqft
Est. Mortgage$5,239/mo
Tax Amount ()-
Days On Market10 days
Description
Welcome to 227 Dormie Place, located in the Prestigious Predator Ridge. Perfectly located off a quiet street, you will love living here. As you enter this beautiful walk out rancher, you are greeted with a large tiled foyer with a bedroom/office to your right and full bathroom to your left. As you continue, you will walk into the open concept living, dining and kitchen with access you a large deck with views of Predator Ridge Gold Course. The large kitchen includes, granite counter tops, SS appliances, oversized fridge/freezer, bar fridge and access to the laundry room and garage. The primary bedroom is also located on the first floor and includes a large walk in closet, 4 pieces primary ensuite with a large tiled walk in shower and access to the back deck. The basement, that doesn't feel like a basement has high ceilings, a full size island kitchen with SS appliances. This can also be a large in-law suite with 2 more bedrooms, both with attached ensuite bathrooms, separate entrance and tons of storage. Other great features include, heated tile floors on both levels, large gas fireplace up & down, roughed in theatre room, new hot water tank, dishwasher and washer/dryer. With amazing amenities, including a world-class 36-hole golf course, tennis & pickleball courts, biking & hiking trails, fitness facility, pool, & sauna, come see what makes Predator Ridge so popular. Hurry and Call you Realtor NOW! (id:39198)
Property Details
Interior
Features
Basement Floor
Bedroom
11'5'' x 16'Utility room
11'6'' x 13'4''Storage
18'8'' x 12'4''Family room
15'4'' x 18'1''Exterior
Features
Parking
Garage spaces 2
Garage type Attached Garage
Other parking spaces 0
Total parking spaces 2
Property History
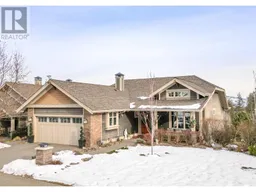 59
59
