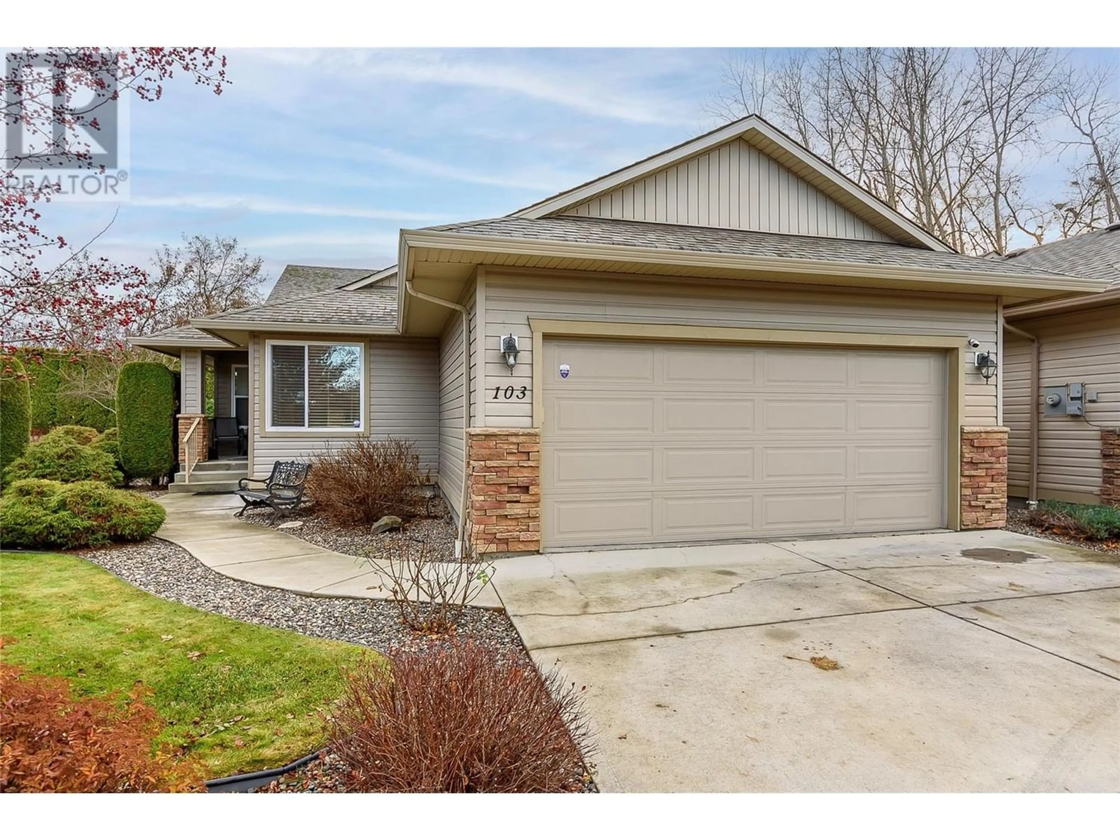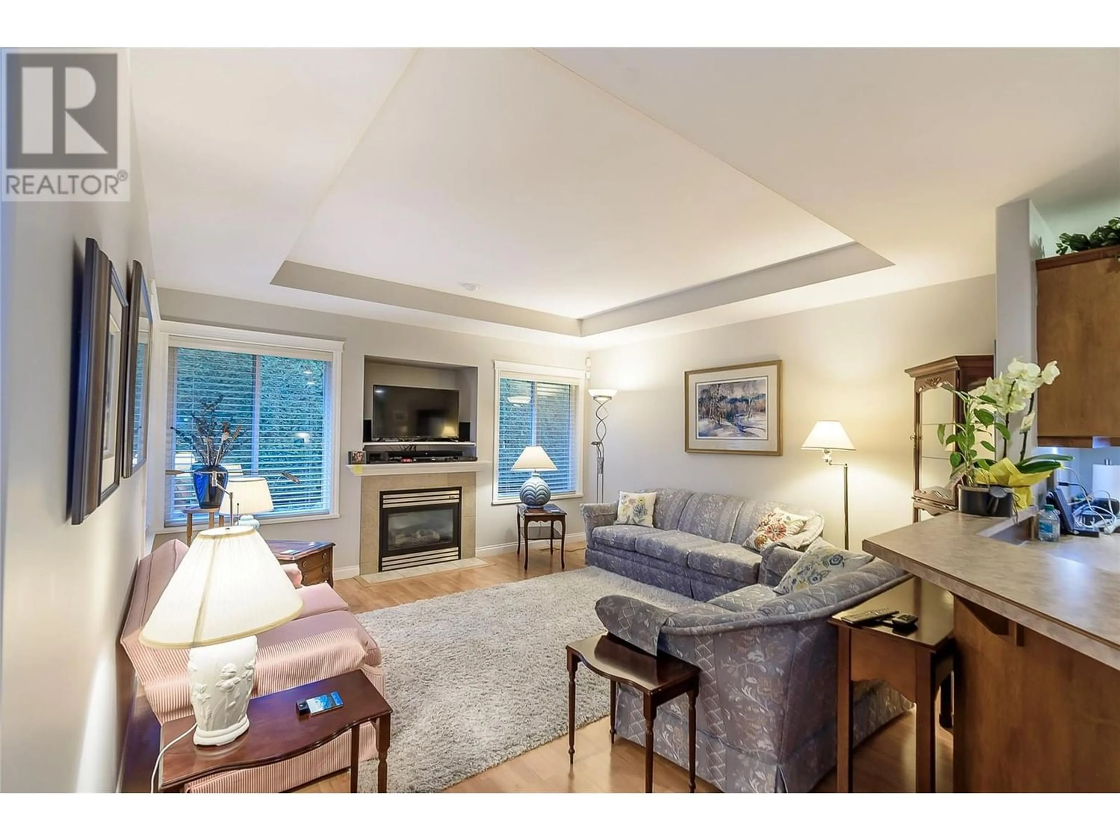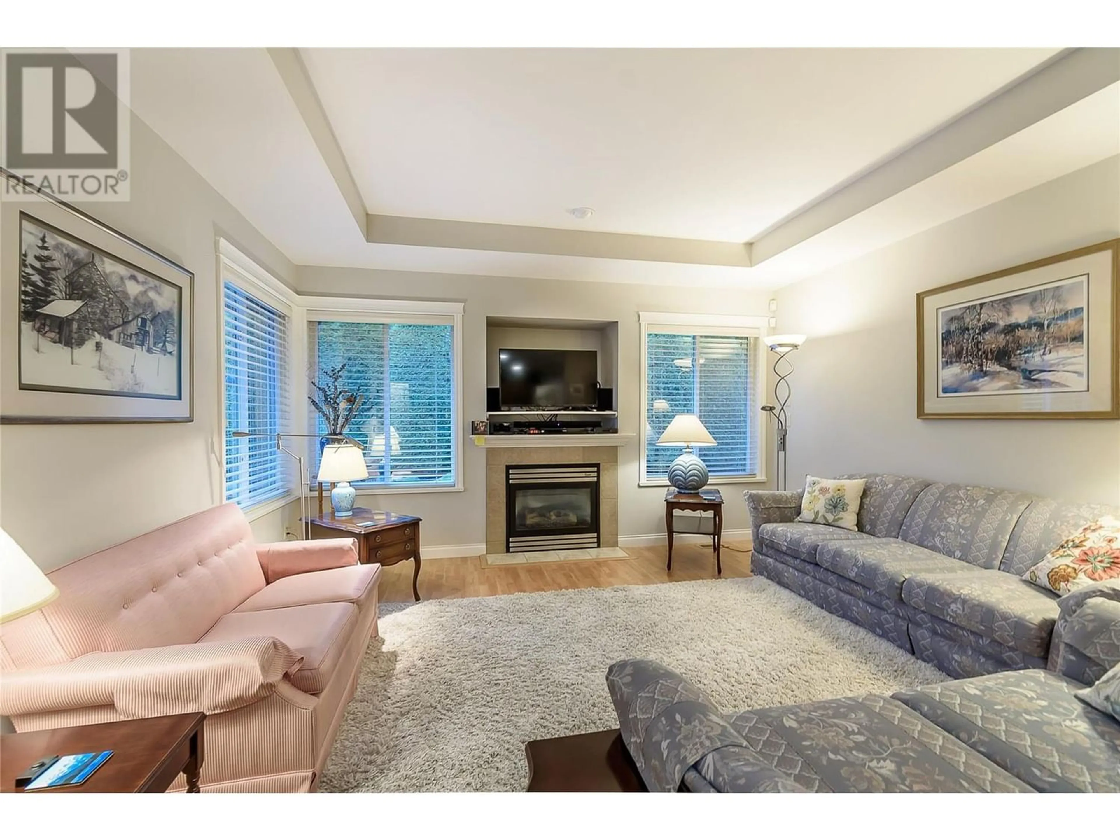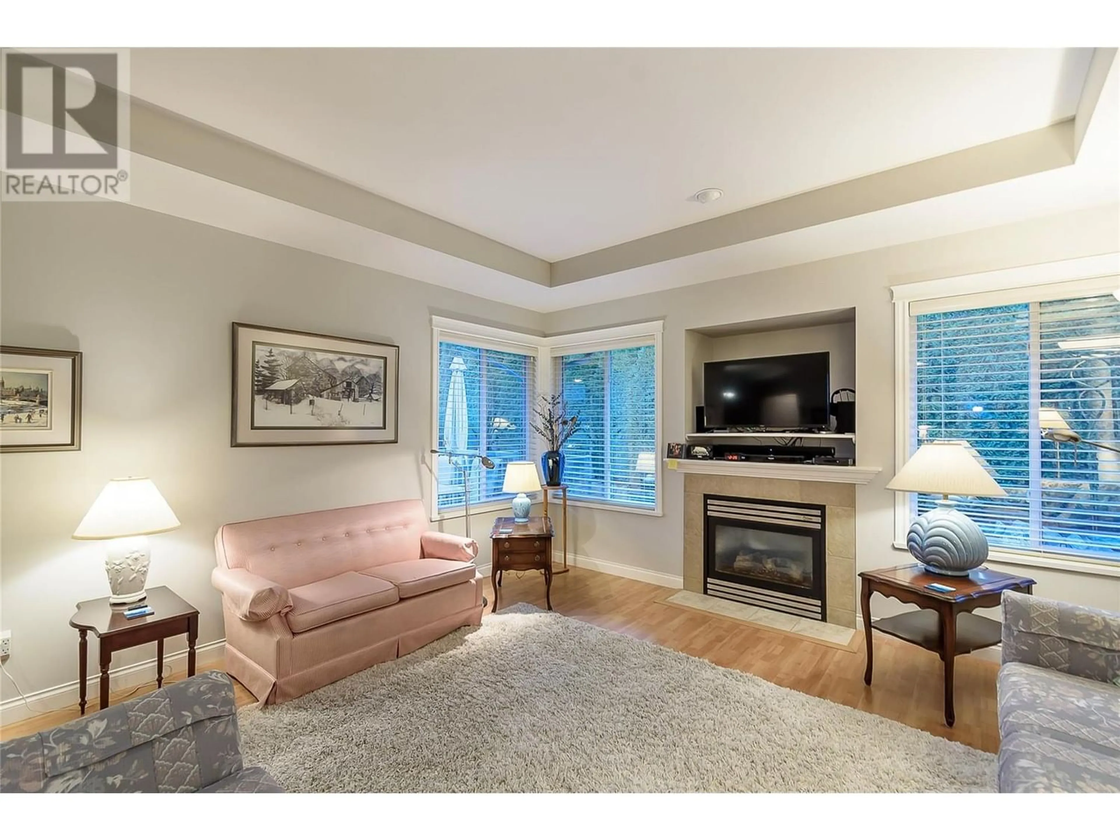2200 53 Avenue Unit# 103, Vernon, British Columbia V1T9N8
Contact us about this property
Highlights
Estimated ValueThis is the price Wahi expects this property to sell for.
The calculation is powered by our Instant Home Value Estimate, which uses current market and property price trends to estimate your home’s value with a 90% accuracy rate.Not available
Price/Sqft$252/sqft
Est. Mortgage$3,088/mo
Maintenance fees$223/mo
Tax Amount ()-
Days On Market17 days
Description
Welcome to this immaculately kept 4-bedroom, 3-bathroom rancher located in the highly sought-after Ambleside 55+ complex. This move in ready home boasts an open layout with a spacious kitchen with new SS Appliances which sits adjacent to the dining room and a cozy living room featuring a gas fireplace perfect for those chilly evenings. Step outside from the dining area to a private deck where you can relax and enjoy the beautiful Okanagan weather or dining alfresco. The main level offers a generously sized primary bedroom with a full ensuite and walk-in closet, along with two additional bedrooms. A convenient main floor laundry leads to your double garage providing ample parking and storage space. Downstairs, you’ll find a fourth bedroom, a newly finished bathroom and large rec room awaiting your personal touches. Situated in a quiet cul-de-sac, this home offers a serene and private setting while being just minutes away from shopping, walking trails and all amenities. It’s the perfect balance of convenience and tranquility, ideal for those seeking a well maintained community with access to recreation paths and modern conveniences. Quick possession is possible—don’t miss your chance to make this incredible home yours! (id:39198)
Property Details
Interior
Features
Lower level Floor
Office
16'8'' x 7'7''Recreation room
30'1'' x 13'8''3pc Bathroom
7'10'' x 6'Bedroom
11'4'' x 11'1''Exterior
Features
Parking
Garage spaces 3
Garage type Attached Garage
Other parking spaces 0
Total parking spaces 3
Condo Details
Inclusions




