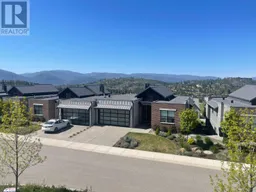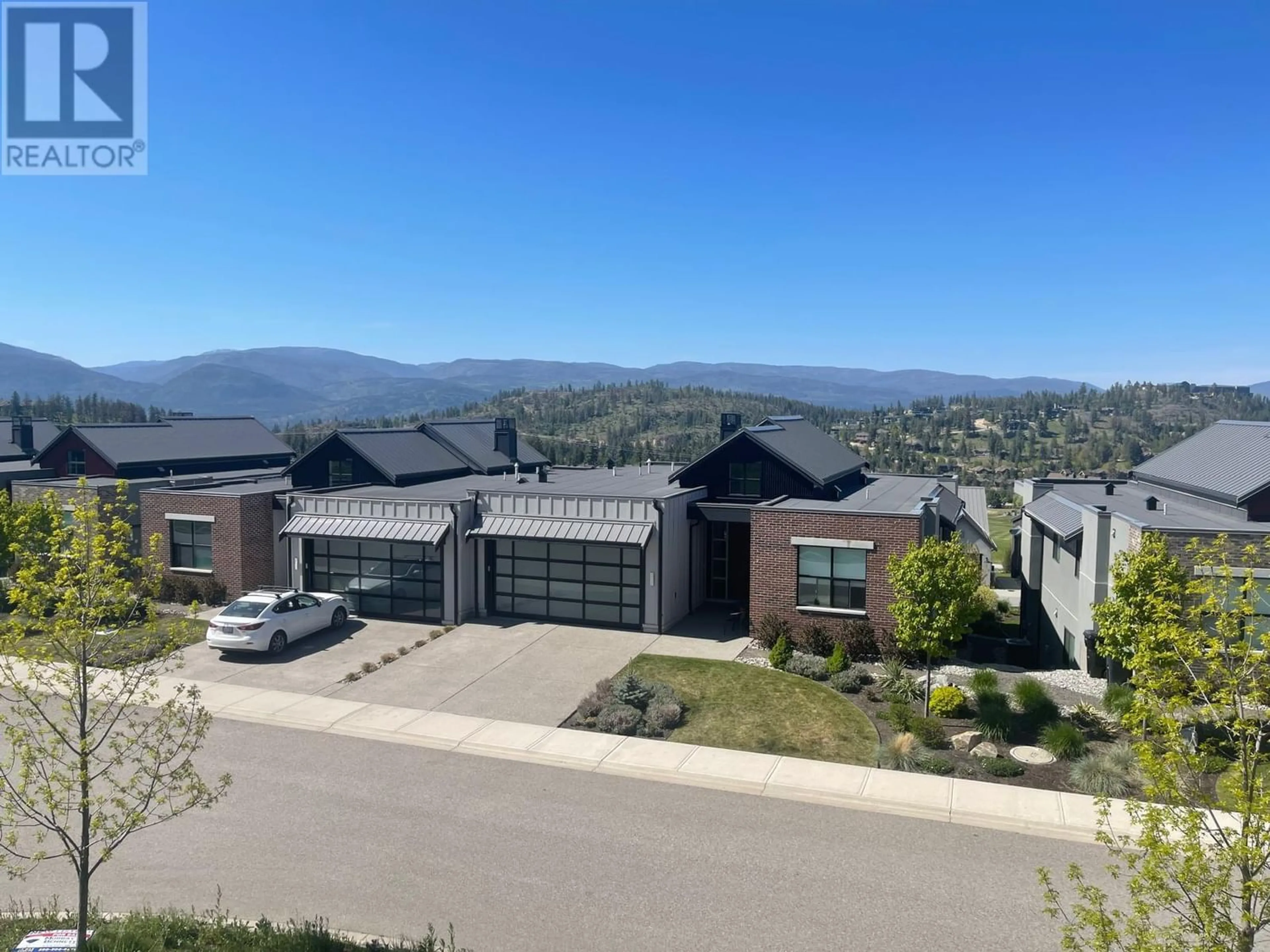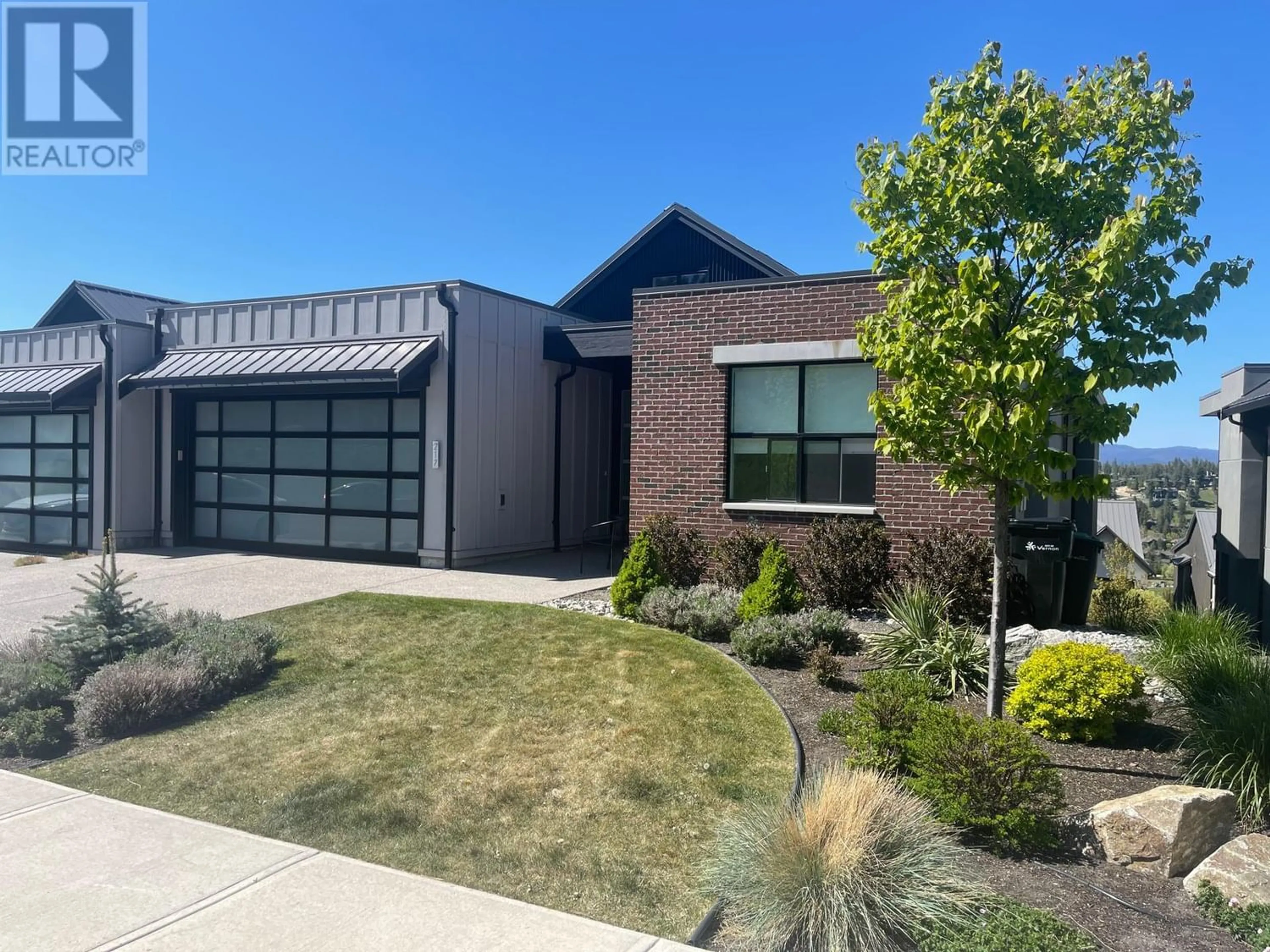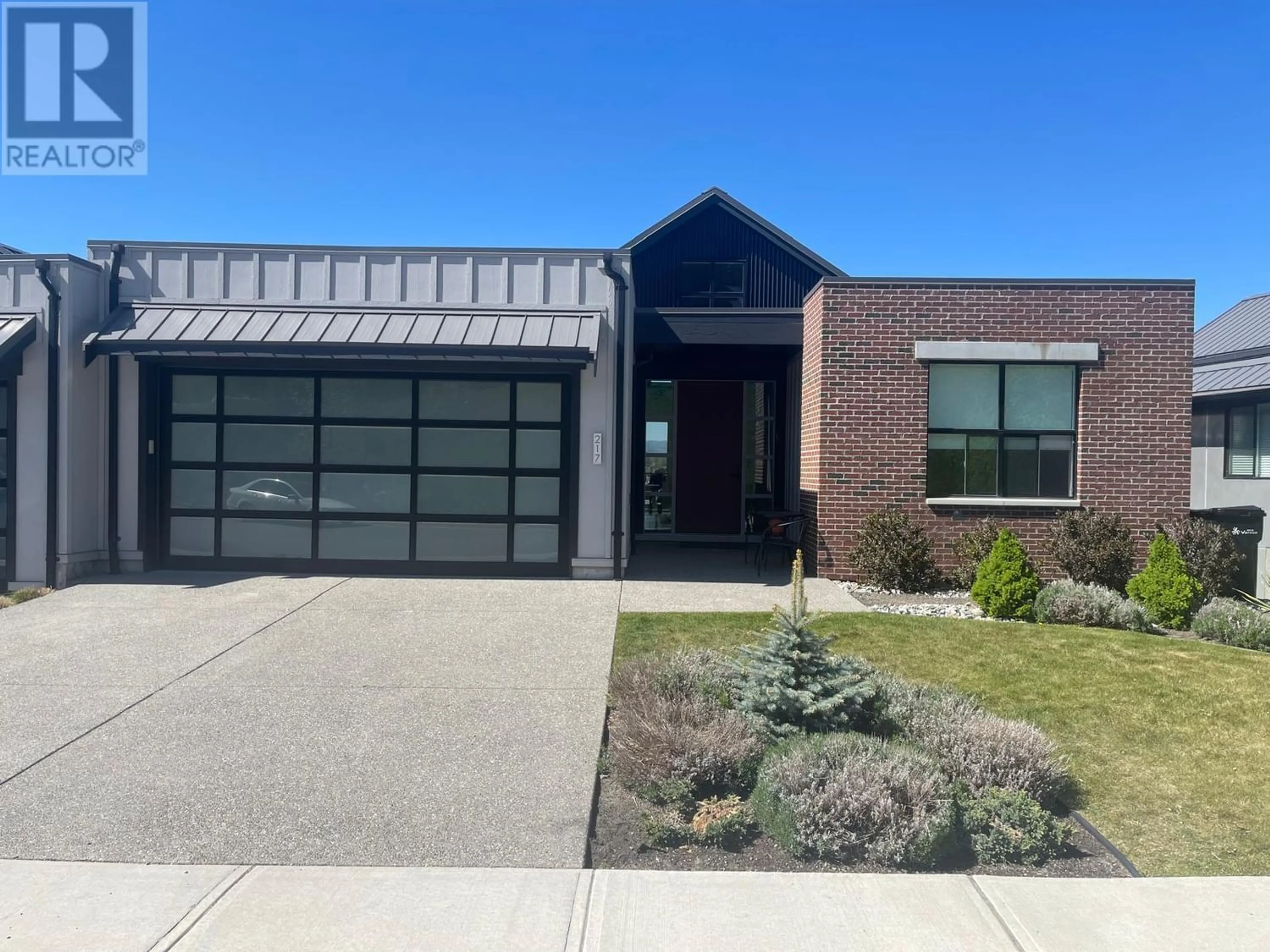217 Ashcroft Place, Vernon, British Columbia V1H2M1
Contact us about this property
Highlights
Estimated ValueThis is the price Wahi expects this property to sell for.
The calculation is powered by our Instant Home Value Estimate, which uses current market and property price trends to estimate your home’s value with a 90% accuracy rate.Not available
Price/Sqft$422/sqft
Est. Mortgage$4,187/mo
Tax Amount ()-
Days On Market238 days
Description
Beautiful semi-detached rancher with walk-out basement in great location at Predator Ridge. Gorgeous views from both the main floor deck and the lower patio. This 4 bedroom plus den/office shows almost like new. Stunning kitchen with large island, finishings, fixtures, lighting, countertops, great cupboard space, and stainless steel appliances. The open, vaulted plan shows off the modern feel of this home. Attached double garage, lovely landscaping and great street appeal. Experience the Predator Ridge lifestyle to the fullest with world class golf resort, tennis, pickleball, fitness centre and of course Sparkling Hills nearby. (id:39198)
Property Details
Interior
Features
Main level Floor
Den
11' x 9'Living room
16' x 14'Laundry room
8' x 8'Kitchen
15'0'' x 11'Exterior
Features
Parking
Garage spaces 2
Garage type Attached Garage
Other parking spaces 0
Total parking spaces 2
Property History
 56
56


