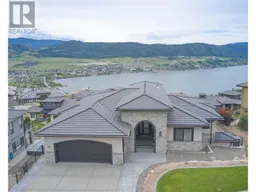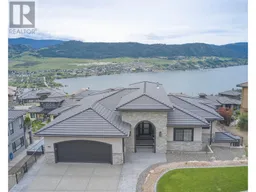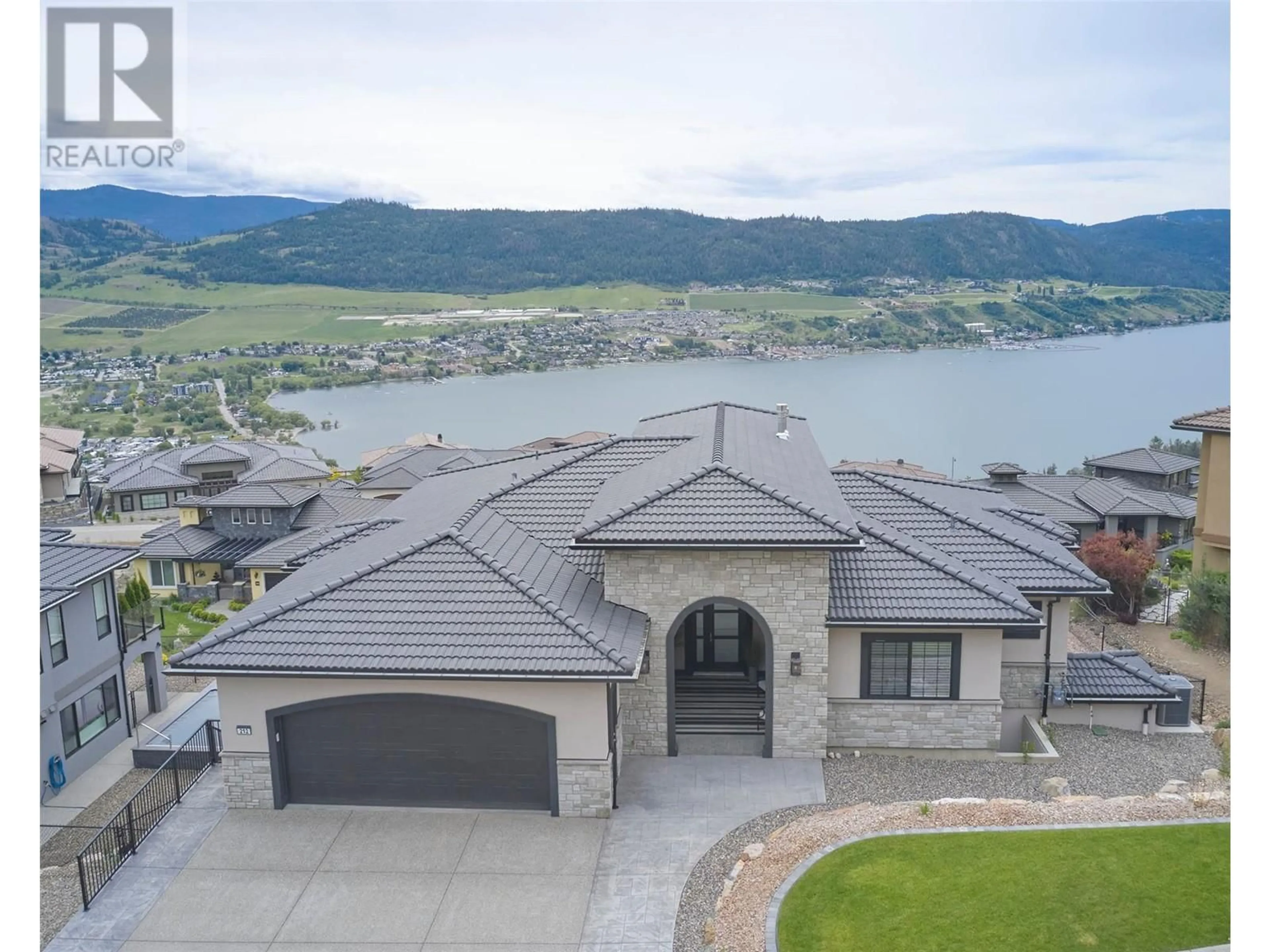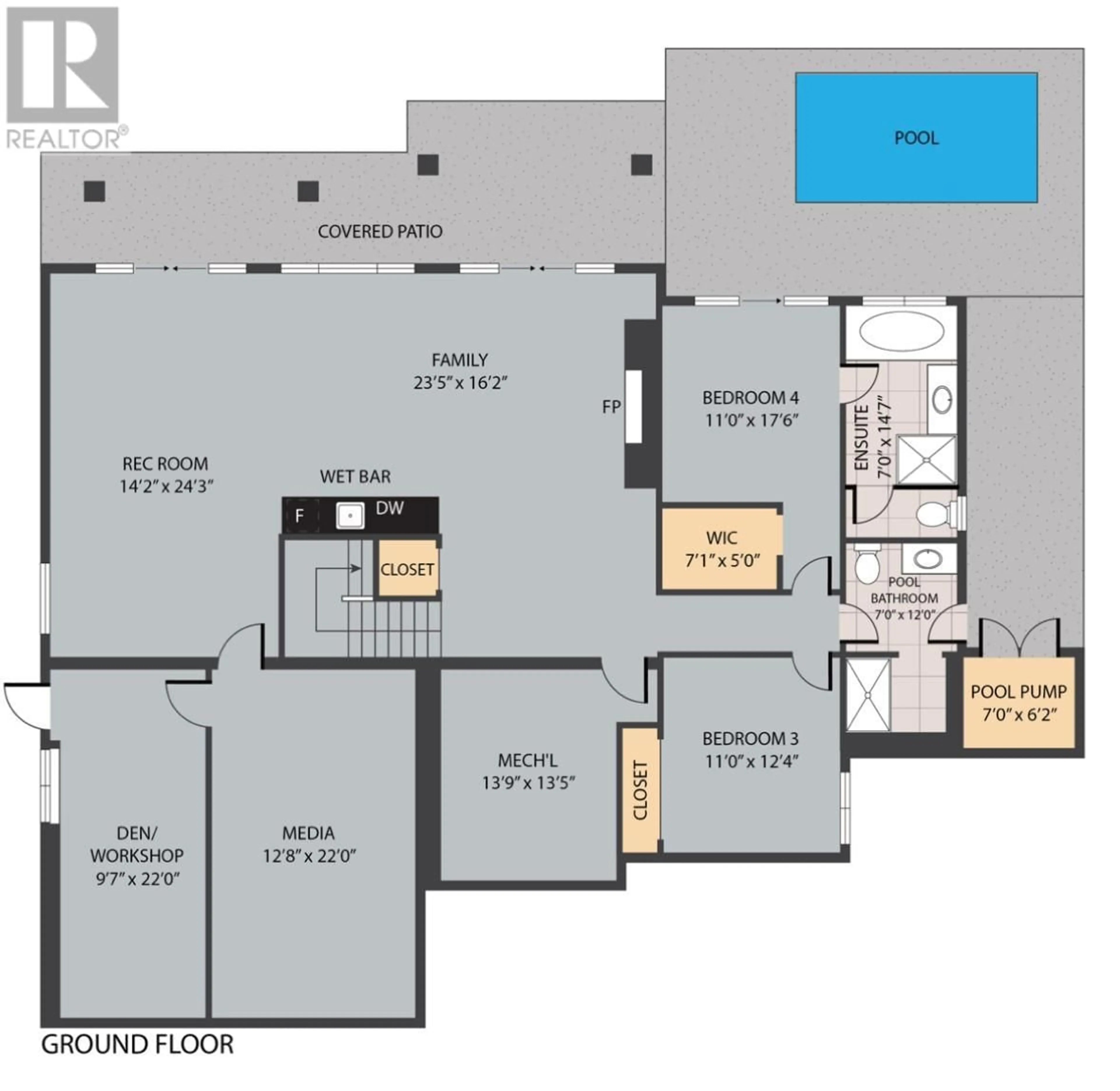212 Silversage ridge Lane, Vernon, British Columbia V1H2J7
Contact us about this property
Highlights
Estimated ValueThis is the price Wahi expects this property to sell for.
The calculation is powered by our Instant Home Value Estimate, which uses current market and property price trends to estimate your home’s value with a 90% accuracy rate.Not available
Price/Sqft$462/sqft
Est. Mortgage$7,726/mo
Maintenance fees$267/mo
Tax Amount ()-
Days On Market107 days
Description
Step into a world of sophistication with this brand-new, elegantly designed 4-bedroom home, located in the prestigious Watermark gated community at The Rise. The grand entrance features intricate masonry stonework around an arched exterior, sets the tone for the stunning interior. Upon entry you’ll find soaring 10-foot ceilings with details including warm wood beams and a sleek modern fireplace, all perfectly framed by lake views. The high-end white kitchen is a chef’s dream, featuring quartz countertops, huge island for entertaining, wall oven, plus a 6-burner gas cooktop, and an impressive walk-in pantry. No expense has been spared on finishes with custom closets, hardwood floor and beautiful blinds already in place. The primary offers a serene retreat with a luxurious ensuite bathroom, complete with a soaker tub overlooking the lake and a fully tiled walk-in shower. The perfectly sized yard boasts a gorgeous concrete plunge pool with a long bench perfect for enjoying the view all framed by concrete fire bowls. The lower level offers extra living space with 2 bedrooms, 2 bathrooms, spacious family room with a second gas fireplace, and a wet bar equipped with a dishwasher. Discover a fantastic theatre setup and a separate gym space, or perhaps a workshop with exterior access. This home is perfect for retirees seeking luxury and comfort, with ample space for family. The oversized garage and no-maintenance yard, maintained by The Rise, ensure you can relax and enjoy your home. (id:39198)
Property Details
Interior
Features
Lower level Floor
Media
12'8'' x 22'0''Games room
14'2'' x 24'3''Other
9'7'' x 22'0''Family room
23'5'' x 16'2''Exterior
Features
Parking
Garage spaces 2
Garage type Attached Garage
Other parking spaces 0
Total parking spaces 2
Condo Details
Inclusions
Property History
 74
74 85
85 40
40

