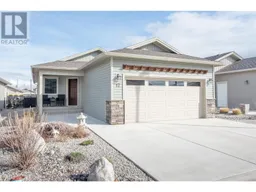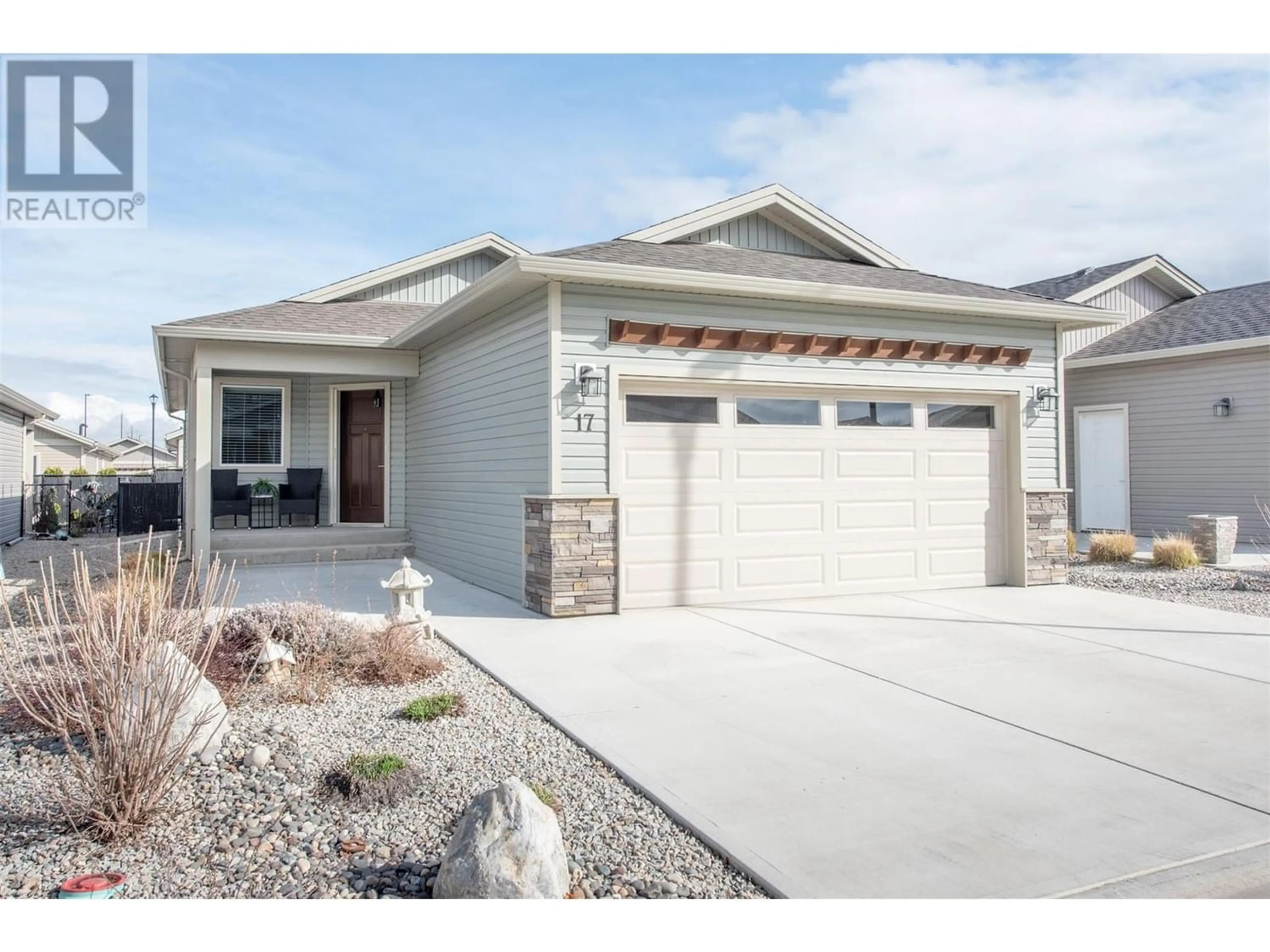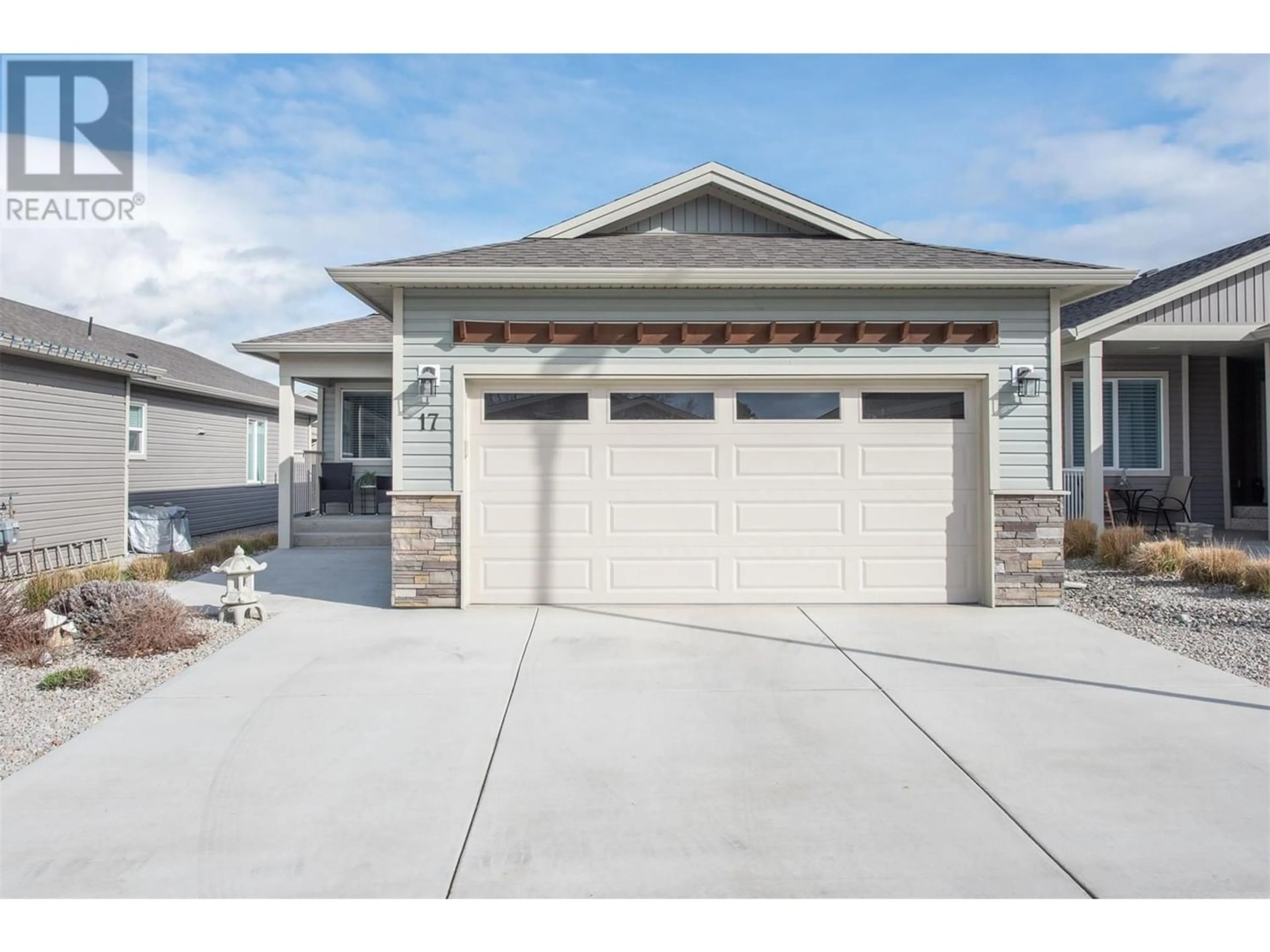2100 55 Avenue Unit# 17, Vernon, British Columbia V1T9Y6
Contact us about this property
Highlights
Estimated ValueThis is the price Wahi expects this property to sell for.
The calculation is powered by our Instant Home Value Estimate, which uses current market and property price trends to estimate your home’s value with a 90% accuracy rate.Not available
Price/Sqft$526/sqft
Est. Mortgage$2,487/mo
Maintenance fees$465/mo
Tax Amount ()-
Days On Market235 days
Description
Elegantly Updated Double-Wide in Barnard’s Village! Embrace the epitome of easy living in this stunning, like-new manufactured home nestled in the tranquil environs of Barnard’s Village. Boasting two well-appointed bedrooms and two full bathrooms, this home is a testament to modern design and comfort. With a 99-year lease, it presents a rare opportunity for a worry-free lifestyle, showing a perfect 10/10 for condition and appeal. Spacious Open-Concept Living: Enjoy gatherings and daily life in expansive living areas, complemented by a highly efficient electric fireplace that adds warmth and ambiance to any occasion. Modern Kitchen: Newer stainless steel appliances, hard surface countertops, and ample storage, making meal preparation a pleasure. The property features easy-care artificial turf, ensuring your outdoor spaces are always presentation-ready with minimal effort. Positioned in a quiet part of the park, away from road noise, ensuring a serene living environment. Centrally located close to shopping, walking trails, and with RV parking available for residents, the best of convenience is right outside your door. From the double car garage and plenty of storage in a full crawl space, to the lock-and-leave capability, this home is ideal for those seeking a blend of security and freedom, perfect for travellers. Pet-friendly complex with a welcoming neighbourhood atmosphere, promoting pride of ownership throughout. This property is a genuine pleasure to show! (id:39198)
Property Details
Interior
Features
Main level Floor
Bedroom
12'10'' x 9'3''4pc Ensuite bath
13'7'' x 7'3''Full bathroom
9'1'' x 5'2''Primary Bedroom
12'3'' x 12'4''Exterior
Features
Parking
Garage spaces 4
Garage type Attached Garage
Other parking spaces 0
Total parking spaces 4
Property History
 40
40

