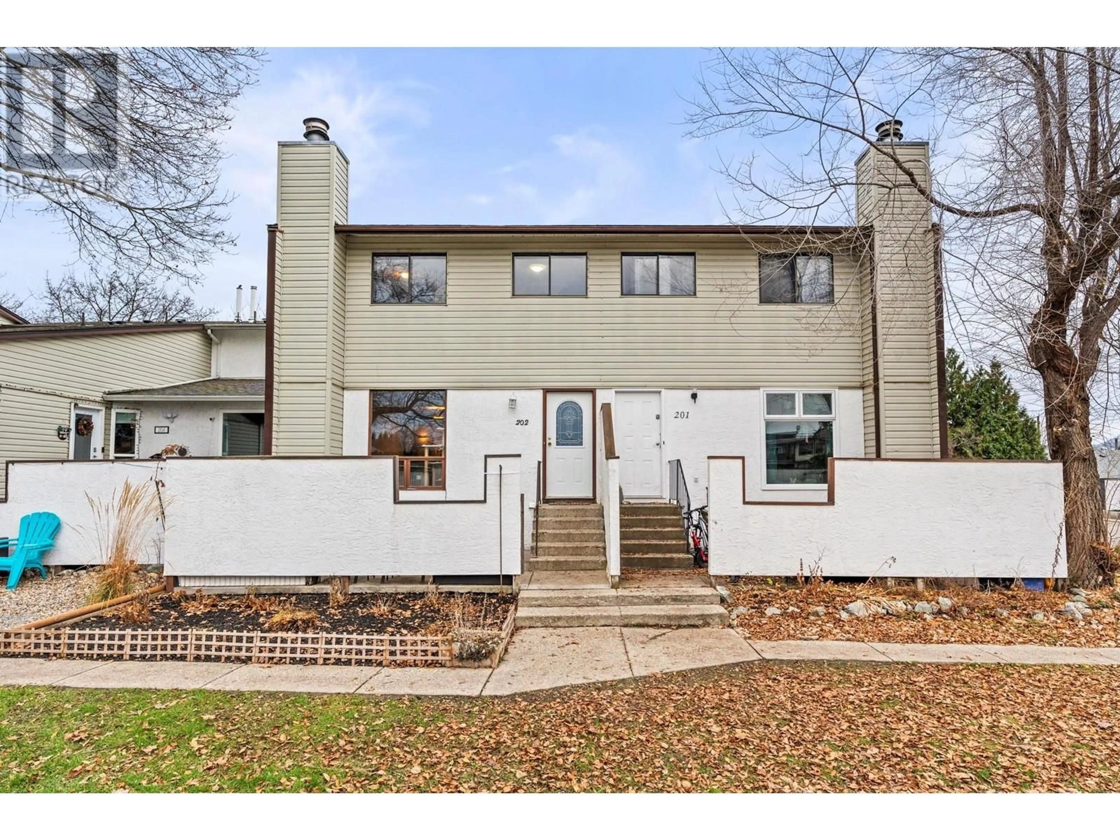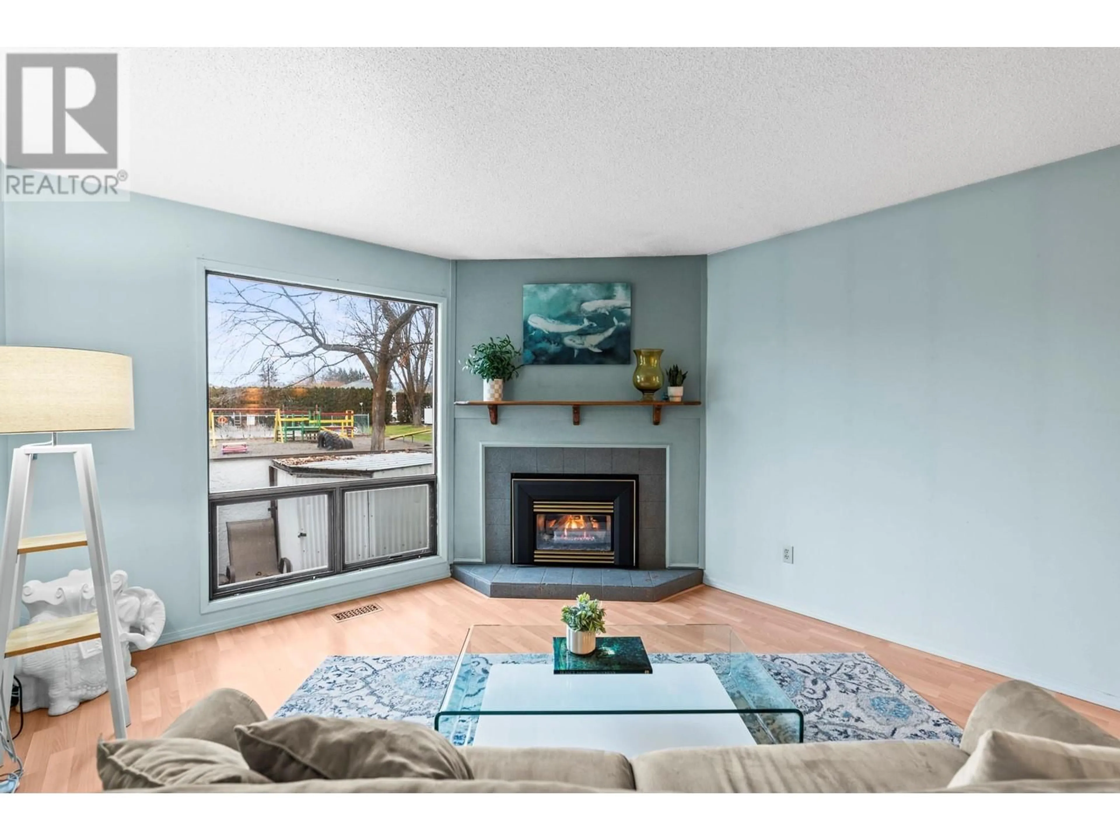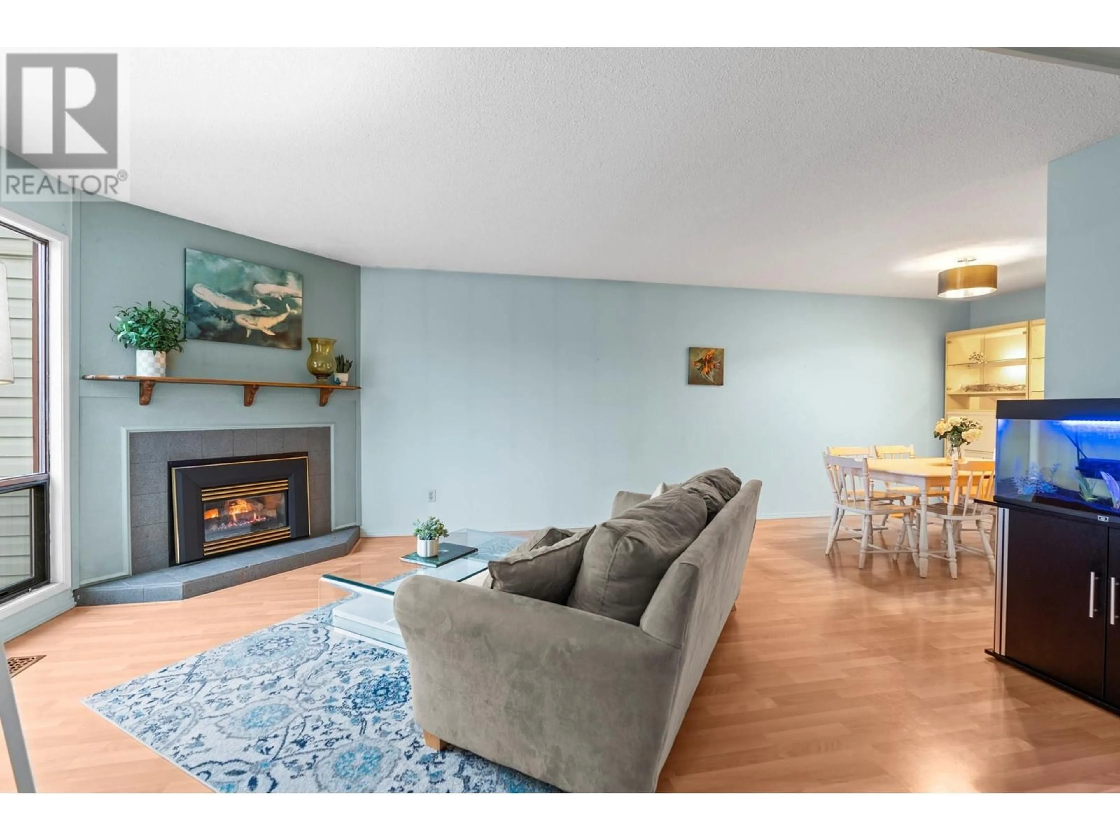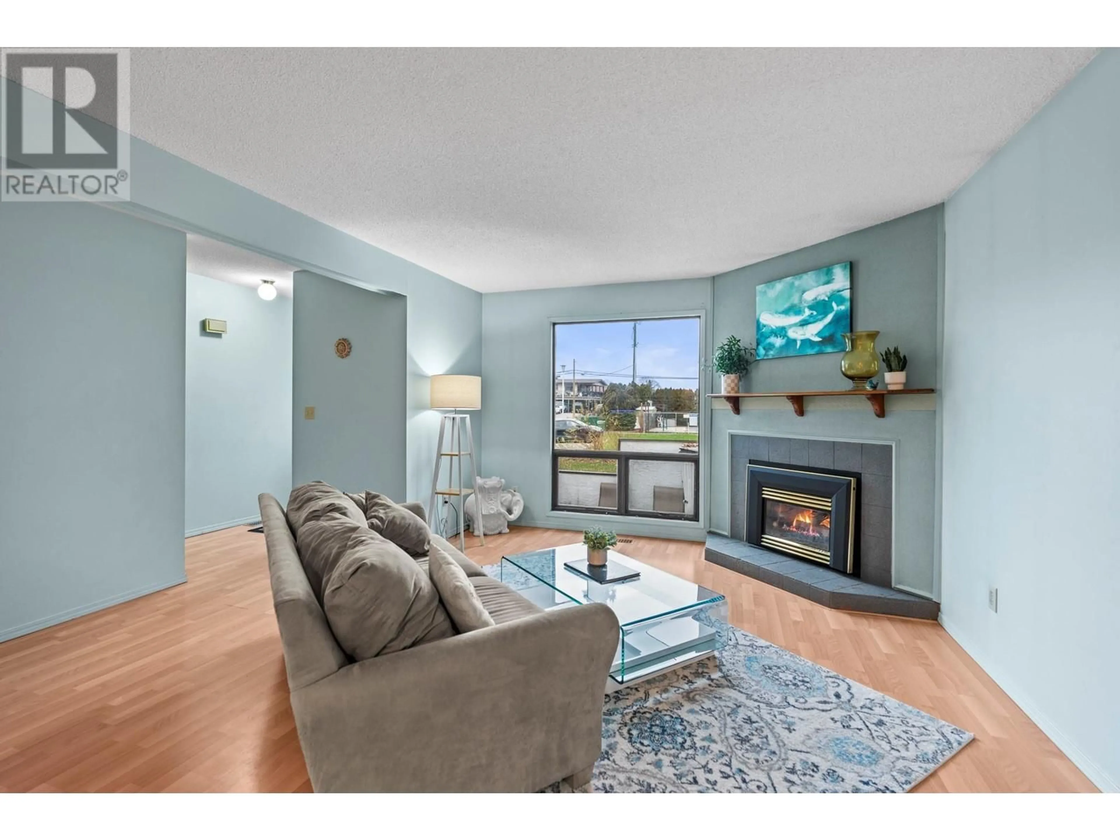2100 43 Avenue Unit# 202 Lot# 20, Vernon, British Columbia V1T3K5
Contact us about this property
Highlights
Estimated ValueThis is the price Wahi expects this property to sell for.
The calculation is powered by our Instant Home Value Estimate, which uses current market and property price trends to estimate your home’s value with a 90% accuracy rate.Not available
Price/Sqft$256/sqft
Est. Mortgage$1,696/mo
Maintenance fees$444/mo
Tax Amount ()-
Days On Market16 days
Description
* OPEN HOUSE Sunday Dec 15th 1-3pm* Exciting opportunity! Discover this charming 3-bedroom townhouse priced under $400K! Seize the chance to own a generously sized home in a prime location, just minutes from schools, shopping, parks, and public transit. Green Timbers is a welcoming family-oriented community featuring an outdoor pool and playground, perfect for summer fun with the kids. This townhouse boasts three comfortable bedrooms and a convenient two bathroom layout (one full and one powder room). The bright and inviting living room is filled with natural light and includes a cozy gas fireplace. With a functional kitchen and a spacious rec room in the basement, it's an ideal choice for families. Additionally, this unit offers two parking spaces, a private courtyard, spacious deck off the upstairs bedroom and access to a community playground and in-ground swimming pool! No dogs, one indoor cat only. Don't let this opportunity pass you by! (id:39198)
Property Details
Interior
Features
Second level Floor
4pc Bathroom
9'0'' x 5'6''Bedroom
10'0'' x 10'7''Bedroom
9'0'' x 9'9''Primary Bedroom
10'0'' x 13'2''Exterior
Features
Parking
Garage spaces 2
Garage type Stall
Other parking spaces 0
Total parking spaces 2
Condo Details
Inclusions




