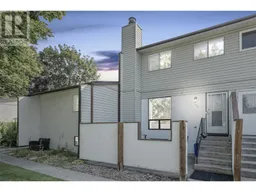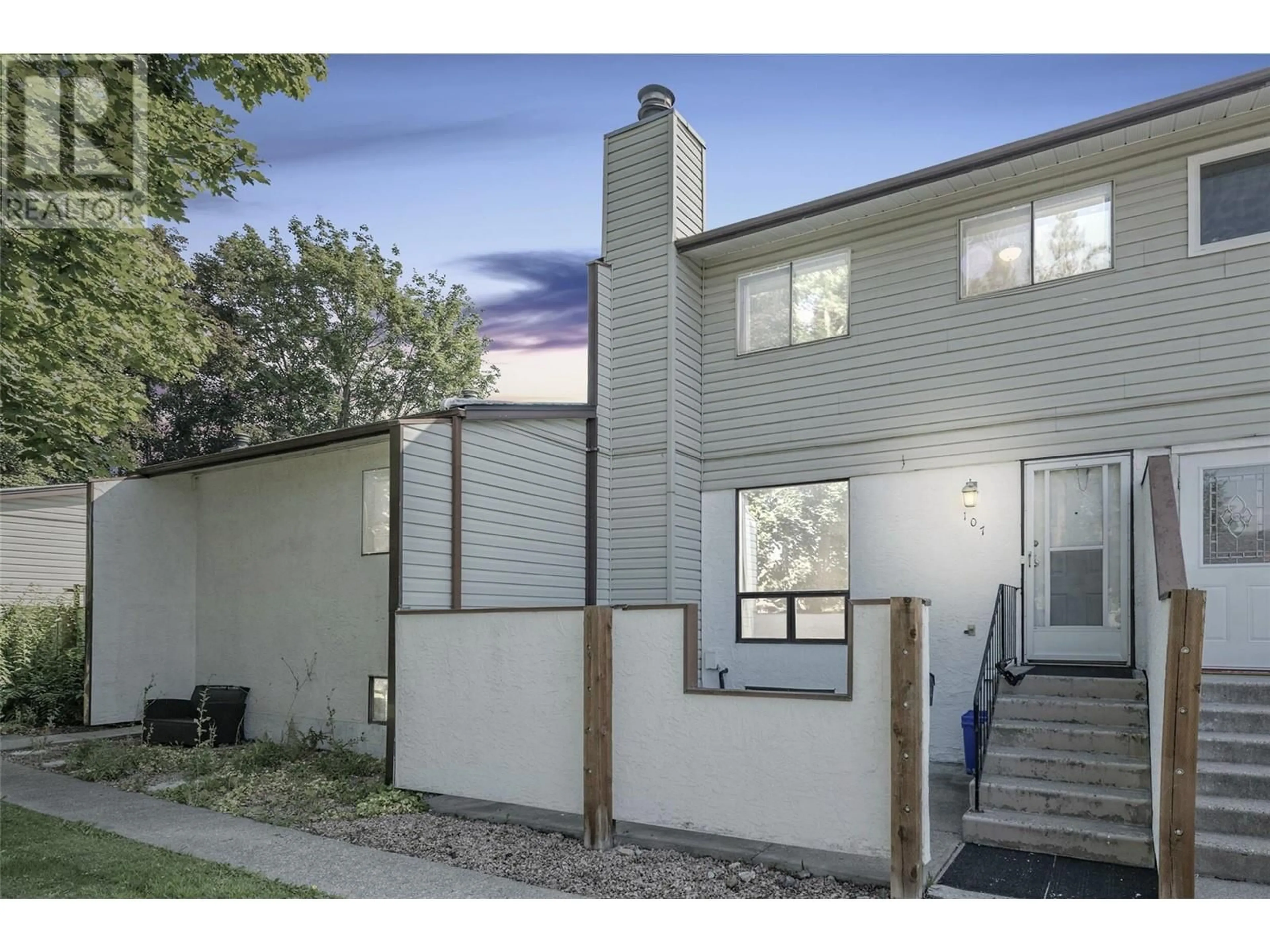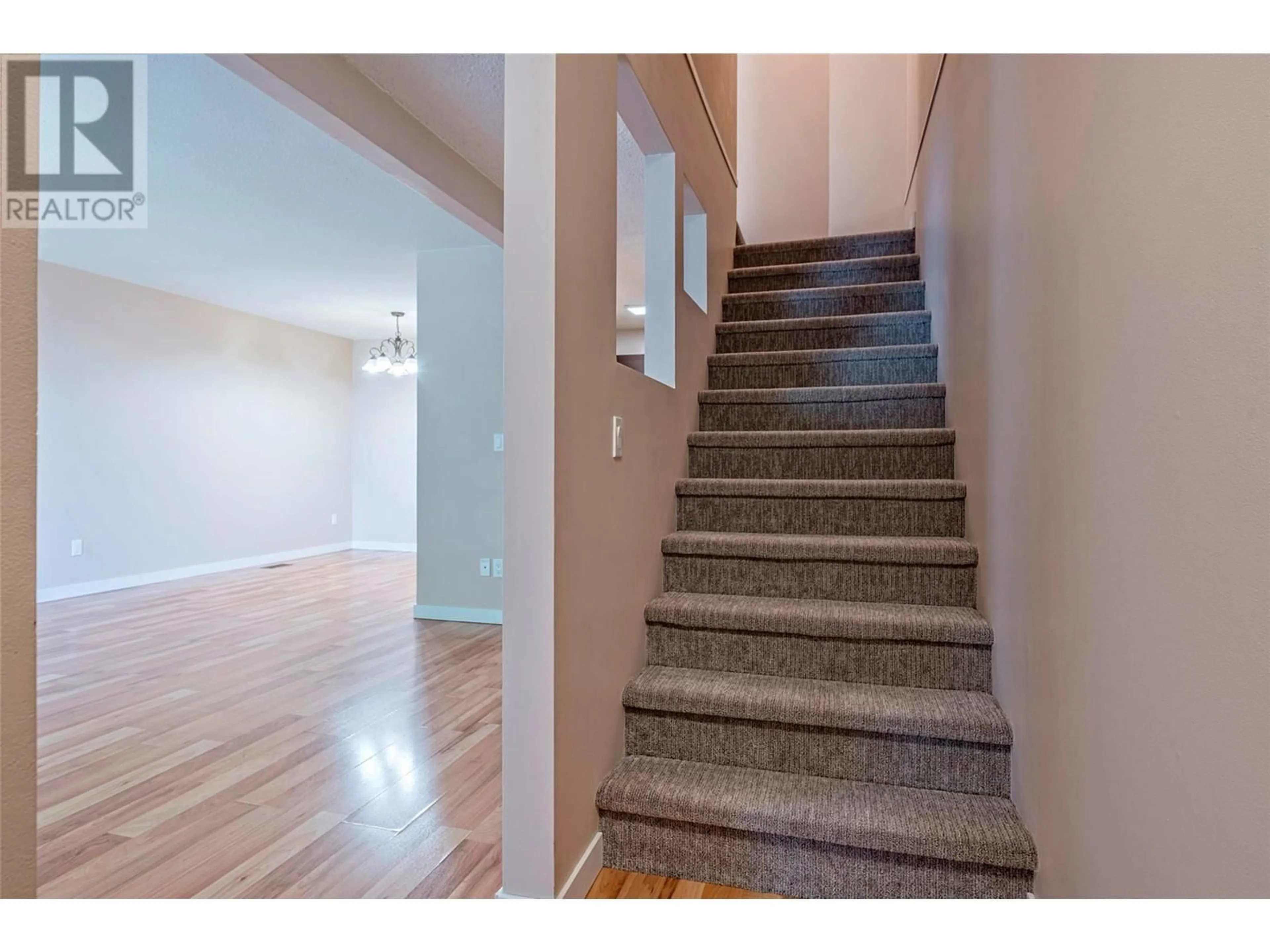2100 43 Avenue Unit# 107, Vernon, British Columbia V1T3K5
Contact us about this property
Highlights
Estimated ValueThis is the price Wahi expects this property to sell for.
The calculation is powered by our Instant Home Value Estimate, which uses current market and property price trends to estimate your home’s value with a 90% accuracy rate.Not available
Price/Sqft$246/sqft
Est. Mortgage$1,674/mth
Maintenance fees$441/mth
Tax Amount ()-
Days On Market20 days
Description
This well maintained townhouse is a solid choice for a first-time buyer, families, or as an investment. With three cozy bedrooms, this property is move-in ready with recent updates and low maintenance living. The bright and cheery living room features a wood burning fireplace and lots of living space. Three good sized bedrooms, functional kitchen and a spacious rec room in the basement allows its owners to really customize how this space is used. The primary bedroom has a private deck area perfect for escaping the kids for some alone time. :) Enjoy the added privacy of this unit that is located at the rear corner of the complex. This unit comes with two dedicated parking spaces, a charming, private courtyard space, and a community playground and in- ground swimming pool! (id:39198)
Property Details
Interior
Features
Second level Floor
Primary Bedroom
9'11'' x 15'3''Bedroom
9'0'' x 11'1''Bedroom
9'11'' x 11'1''3pc Bathroom
9'0'' x 5'6''Exterior
Features
Parking
Garage spaces 2
Garage type Stall
Other parking spaces 0
Total parking spaces 2
Condo Details
Inclusions
Property History
 49
49

