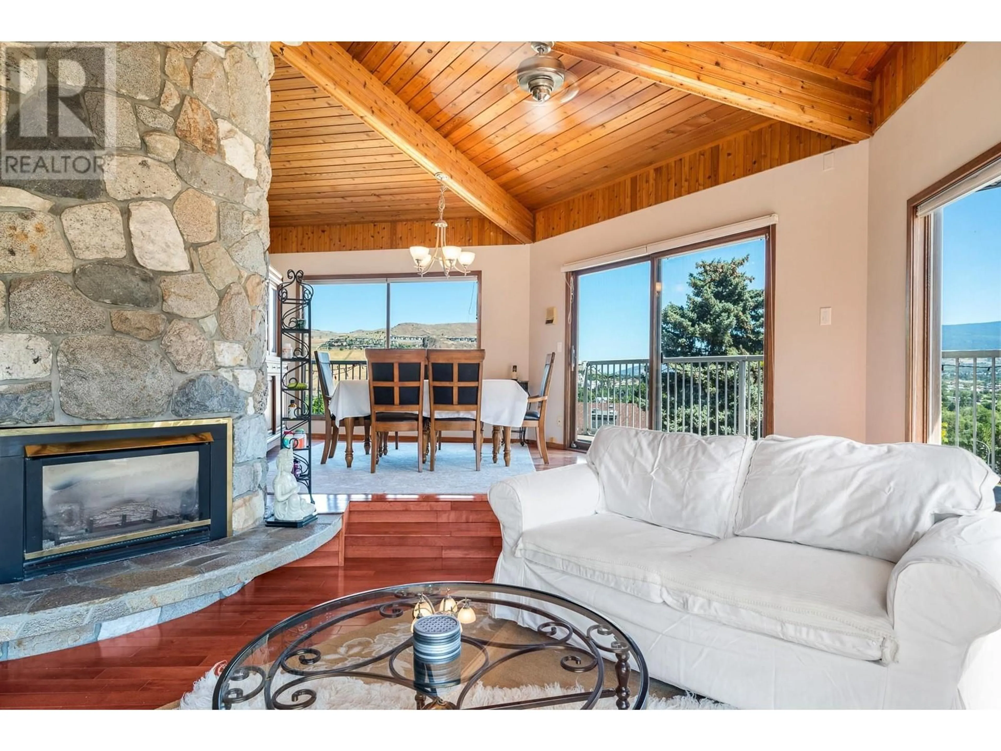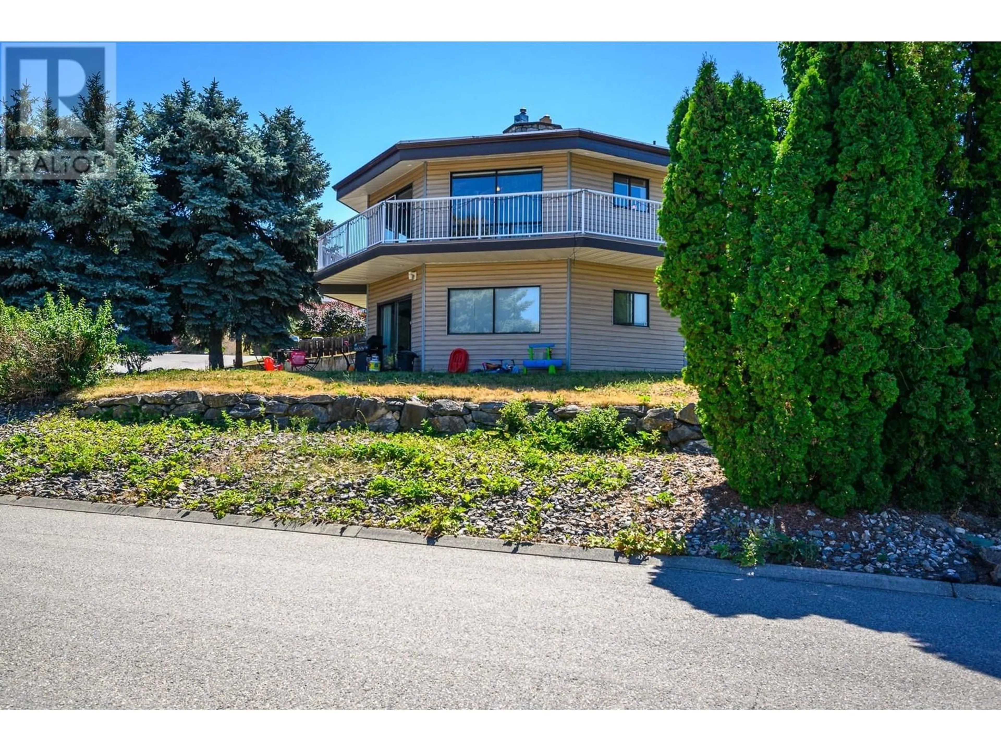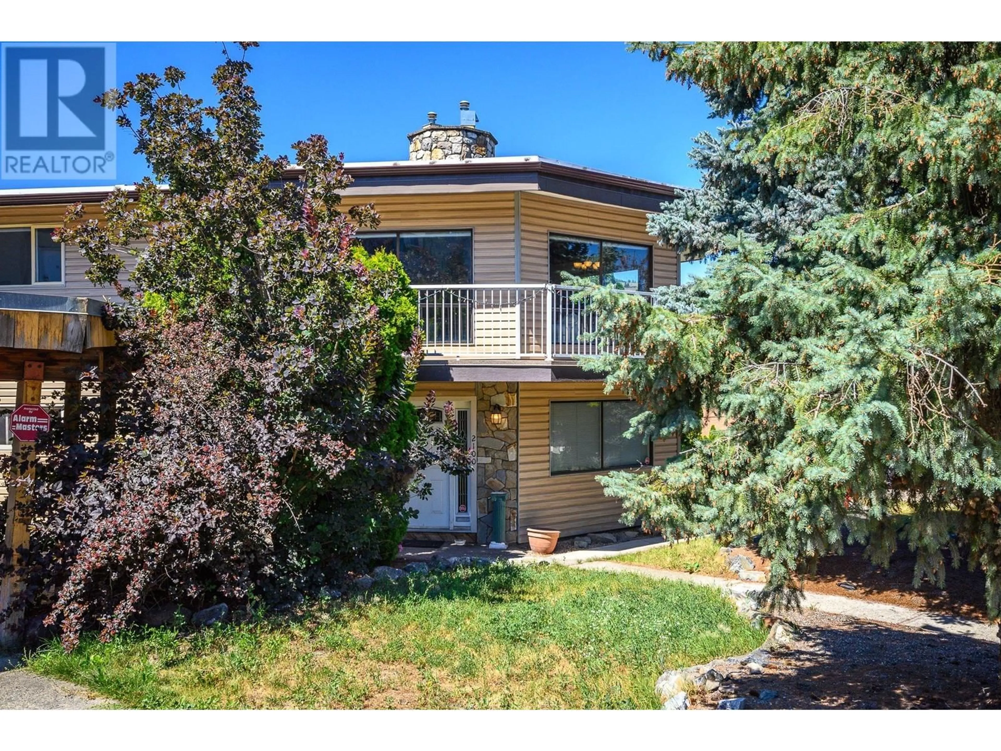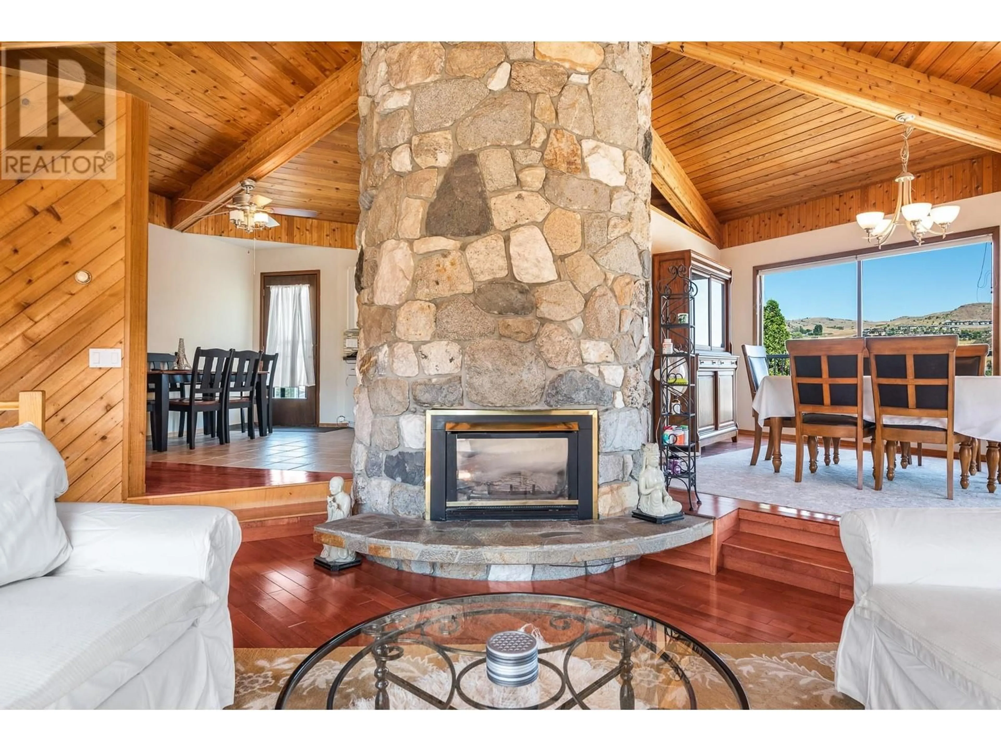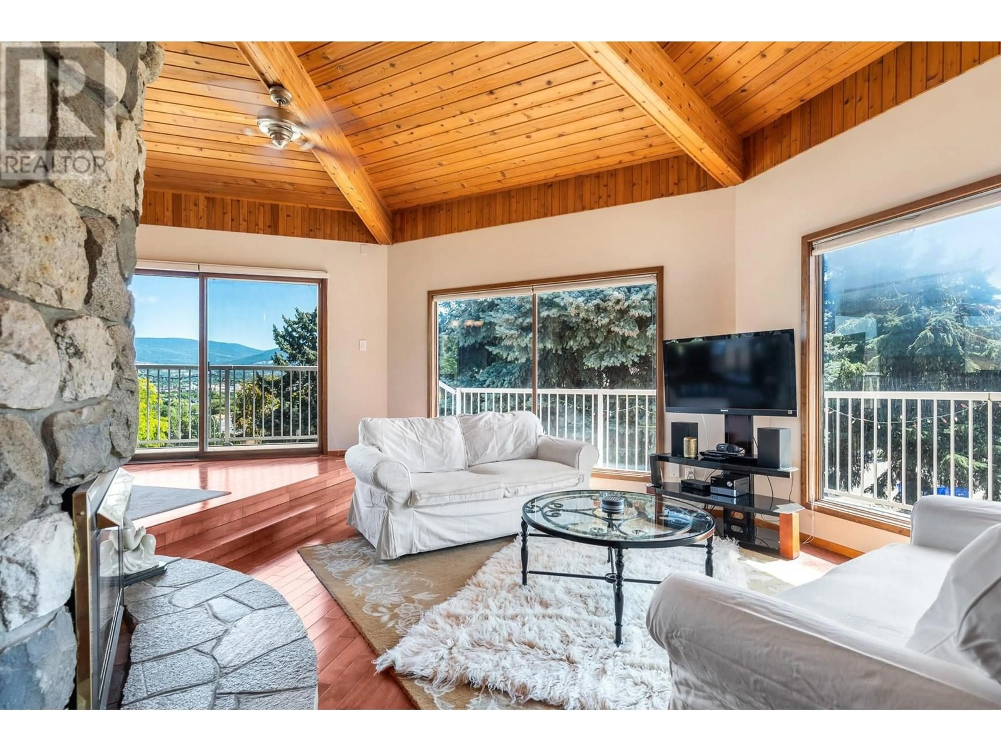2100 40 Street Lot# 4, Vernon, British Columbia V1T7P1
Contact us about this property
Highlights
Estimated ValueThis is the price Wahi expects this property to sell for.
The calculation is powered by our Instant Home Value Estimate, which uses current market and property price trends to estimate your home’s value with a 90% accuracy rate.Not available
Price/Sqft$288/sqft
Est. Mortgage$3,303/mo
Tax Amount ()-
Days On Market8 days
Description
ESTATE SALE - Discover the charm of this distinctive 5-bedroom corner lot home, featuring an eye-catching octagon-shaped design centered around a captivating round stone gas fireplace and a stunning cedar tongue and groove ceiling. The main floor features 3 bedrooms, while a separate 2-bedroom suite offers versatile living space or rental income potential, each with its own laundry facilities for added convenience. The main floor kitchen is a chef’s delight, complete with stainless steel appliances, sleek quartz countertops, and direct access from the dining room to a wrap-around deck, perfect for outdoor entertaining. The sunken living room, adorned with large windows and hardwood floors, invites natural light and warmth. The property is complemented by a large, fenced, and tiered yard, ideal for outdoor activities, and ample covered parking in the detached carport. Situated within walking distance to Mission Hill Park, this home is not just a residence but a fantastic investment opportunity, blending unique architecture with a prime location. (id:39198)
Property Details
Interior
Features
Second level Floor
Full ensuite bathroom
6'9'' x 6'11''Primary Bedroom
10'8'' x 11'10''Bedroom
9'7'' x 11'10''Bedroom
12'1'' x 9'10''Exterior
Features
Property History
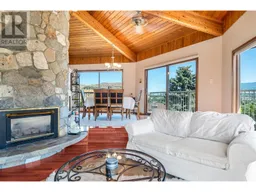 26
26
