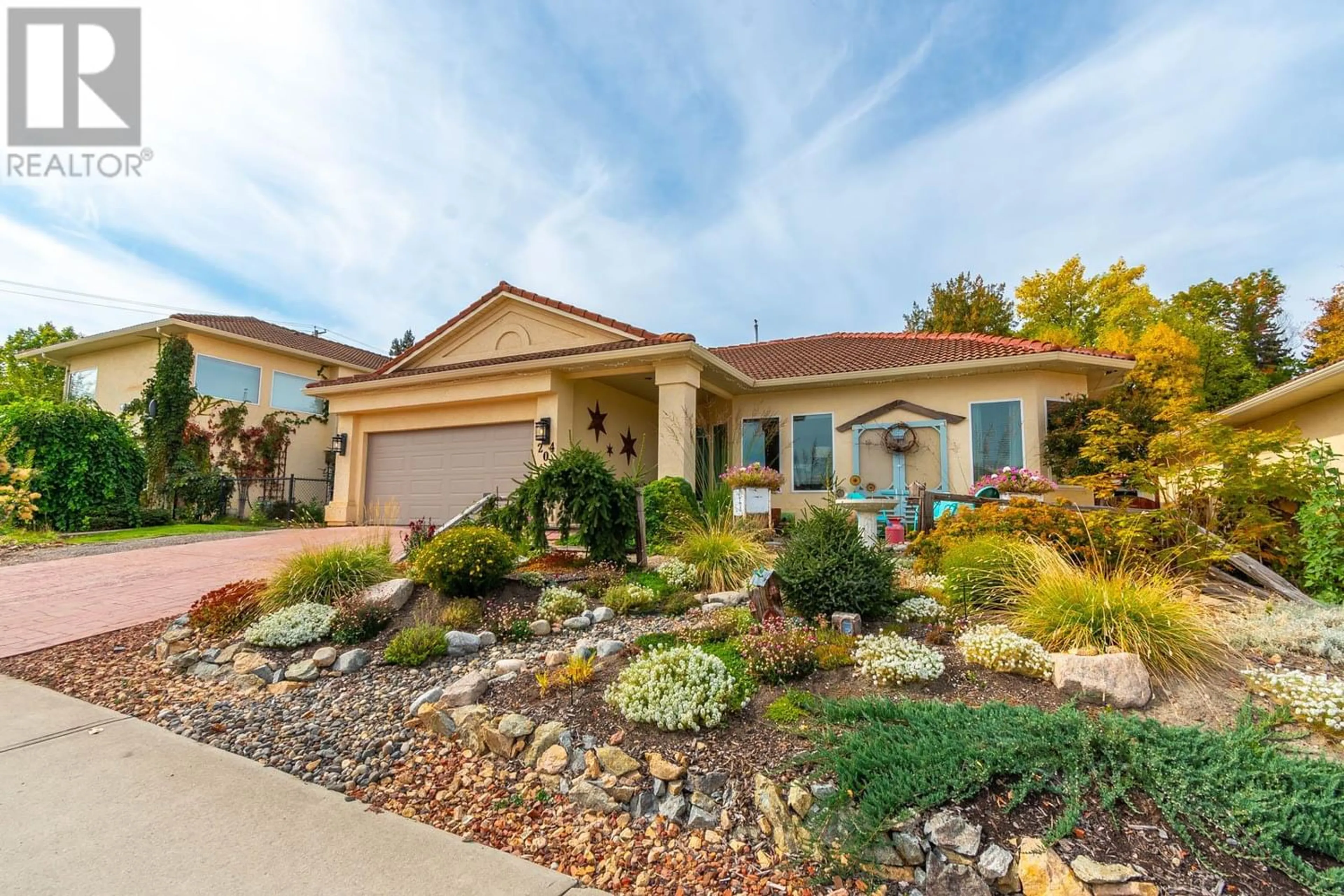204 Country Estate Drive, Vernon, British Columbia V1B2V2
Contact us about this property
Highlights
Estimated ValueThis is the price Wahi expects this property to sell for.
The calculation is powered by our Instant Home Value Estimate, which uses current market and property price trends to estimate your home’s value with a 90% accuracy rate.Not available
Price/Sqft$291/sqft
Est. Mortgage$3,861/mo
Tax Amount ()-
Days On Market267 days
Description
This is the perfect 4 bed 3 bath home in a family friendly neighborhood with loads of updates and boasting an open concept floorplan w/tons of natural light. The bright new kitchen features include quartz counter tops, under cabinet lighting, large island, s/s appliances and a cozy breakfast nook. Off the kitchen is a more formal dining area, family/sitting area with gas fireplace and sliding glass door opening to the gorgeous serene outdoor living space including covered patio and beautiful tiered gardens offering complete privacy. The primary bedroom is spacious w/ bright spa inspired ensuite, double vanity, soaker tub, w/in shower, water closet and w/i clothes closet. A formal living room, main bath and 2nd bedroom complete this top floor. Lower level offers lots of room to relax in large family/media room, 2 more bedrooms, 3 pce bath and laundry. Beautifully landscaped front and back w/ drought tolerant low maintenance gardens. Attached double garage and more parking in driveway. Upgrades/new items: furnace & A/C, gas fireplace and surround, 95% new windows, lighting, some kitchen appliances, primary bath, lower level tub and fixtures, some flooring, paint, garage door, landscaping, irrigation/sprinklers, retaining wall, shed, window coverings, front door, laundry room, washer & dryer. Great location just a short walk to Okanagan College and Kal Lake and Rail Trail. There is also a golf cart path right to Vernon Golf and Country Club. Close to amenities. Don't miss out! (id:39198)
Property Details
Interior
Features
Basement Floor
Utility room
10'10'' x 7'3''Laundry room
14'2'' x 8'8''Full bathroom
11'6'' x 9'6''Bedroom
13'10'' x 8'8''Exterior
Features
Parking
Garage spaces 4
Garage type -
Other parking spaces 0
Total parking spaces 4
Property History
 76
76

