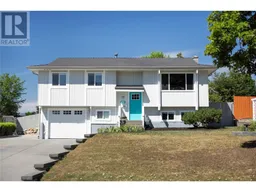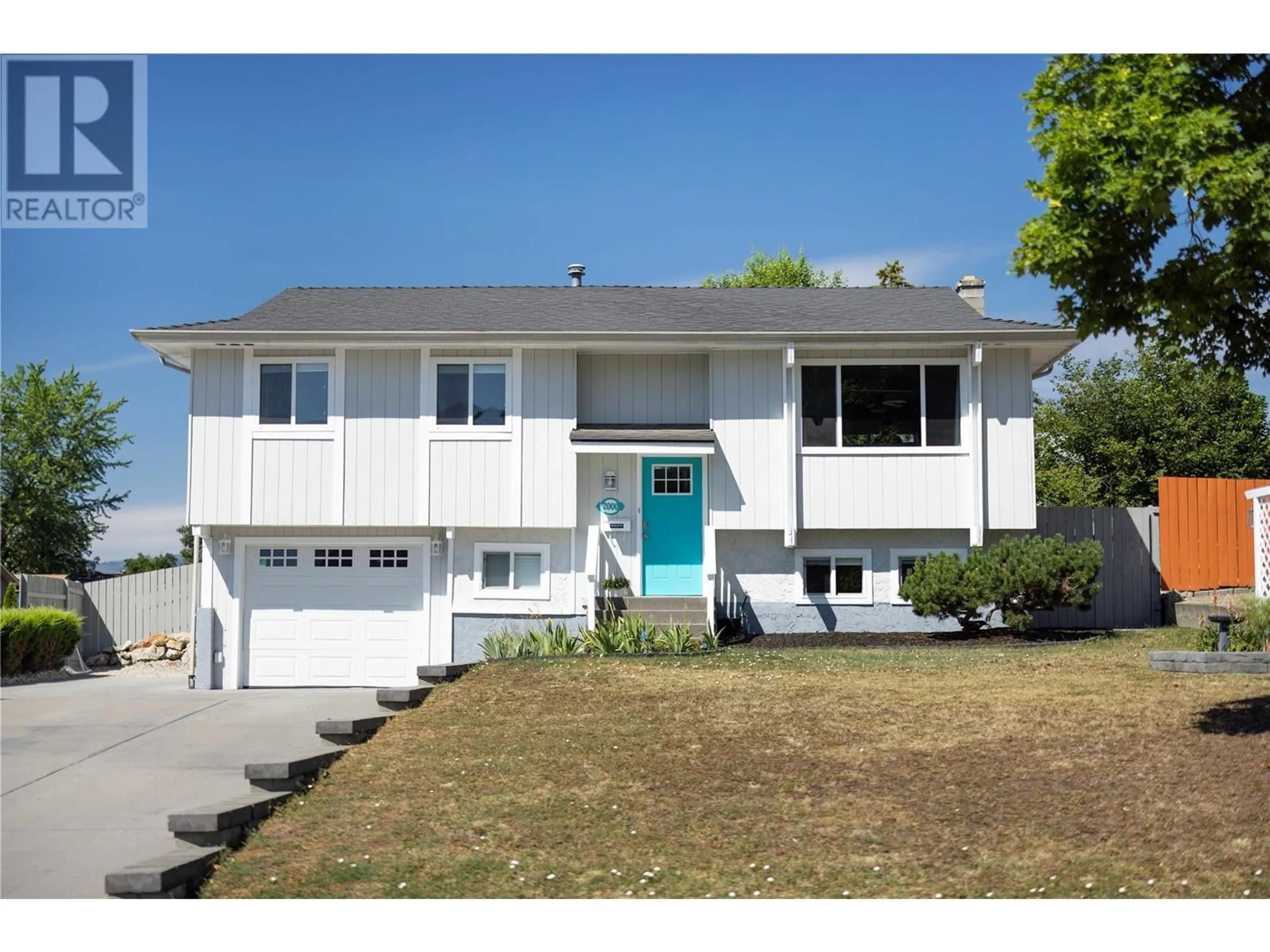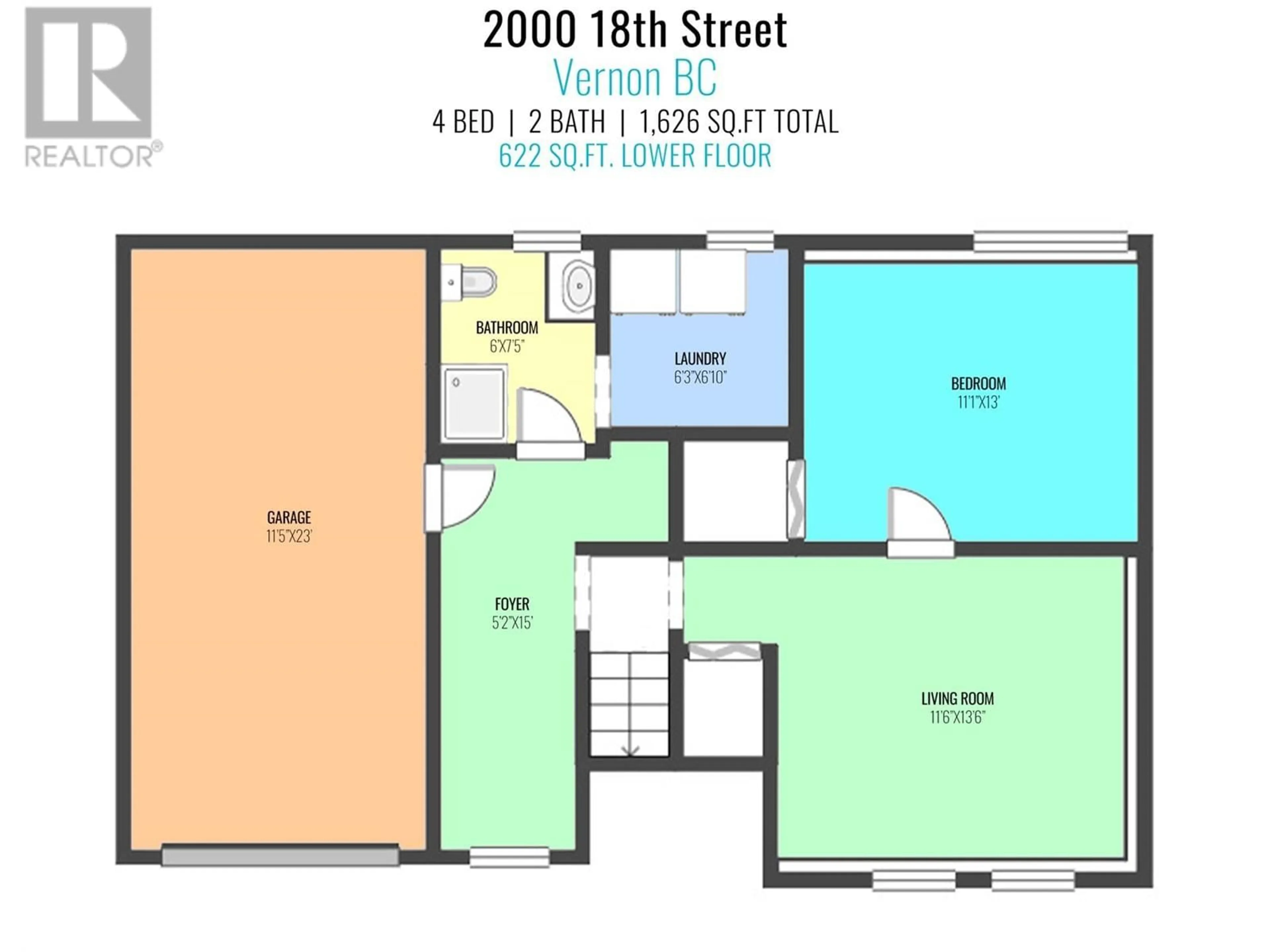2000 18 Street, Vernon, British Columbia V1T3Z7
Contact us about this property
Highlights
Estimated ValueThis is the price Wahi expects this property to sell for.
The calculation is powered by our Instant Home Value Estimate, which uses current market and property price trends to estimate your home’s value with a 90% accuracy rate.Not available
Price/Sqft$445/sqft
Est. Mortgage$3,113/mo
Tax Amount ()-
Days On Market120 days
Description
Nestled in the charming East Hill community, this beautiful 4-bedroom, 2-bath home is perfect for families seeking comfort and convenience. Just a stone's throw away from Vernon Secondary School, your children will enjoy the ease of walking to class. This inviting residence features newer windows that flood the home with natural light and has been freshly painted inside and out, giving it a modern and vibrant feel. As you step inside, you’ll find spacious living areas that provide ample room for gatherings and relaxation. The well-appointed kitchen is ready for family dinners and friendly get-togethers. Each of the four bedrooms offers plenty of space for rest and relaxation, ensuring everyone has their own retreat. The property is a dream for outdoor enthusiasts, boasting ample parking space for your RV or boat, making weekend adventures hassle-free. A brand new hot water tank just installed (August).The newer air conditioner (installed just two years ago) ensures you stay cool during those warm summer months, while the safe, family-friendly neighbourhood provides a peaceful atmosphere. Convenience is key, with transit, shopping, and golfing all within easy reach. This home is not just a place to live; it’s a lifestyle opportunity waiting for you. Don’t miss out on making this beautiful East Hill property your own! Schedule a viewing today and imagine your future in this delightful home! (id:39198)
Property Details
Interior
Features
Basement Floor
Bedroom
11'1'' x 13'0''Laundry room
6'10'' x 6'3''3pc Bathroom
7'5'' x 6'0''Family room
13'6'' x 11'6''Exterior
Features
Parking
Garage spaces 6
Garage type -
Other parking spaces 0
Total parking spaces 6
Property History
 53
53

