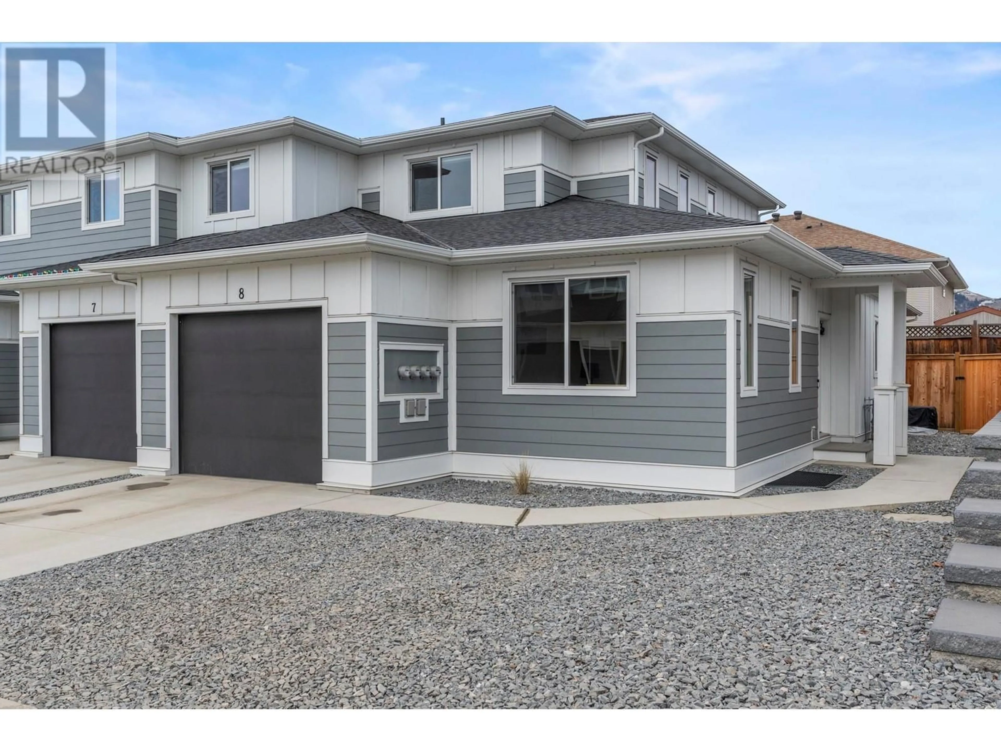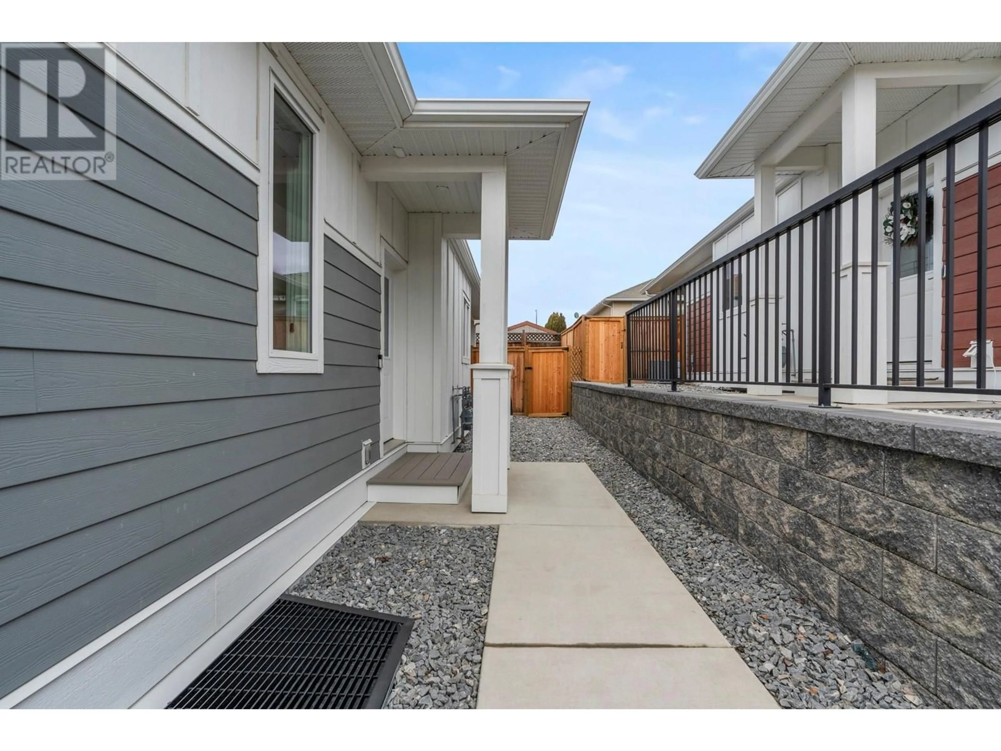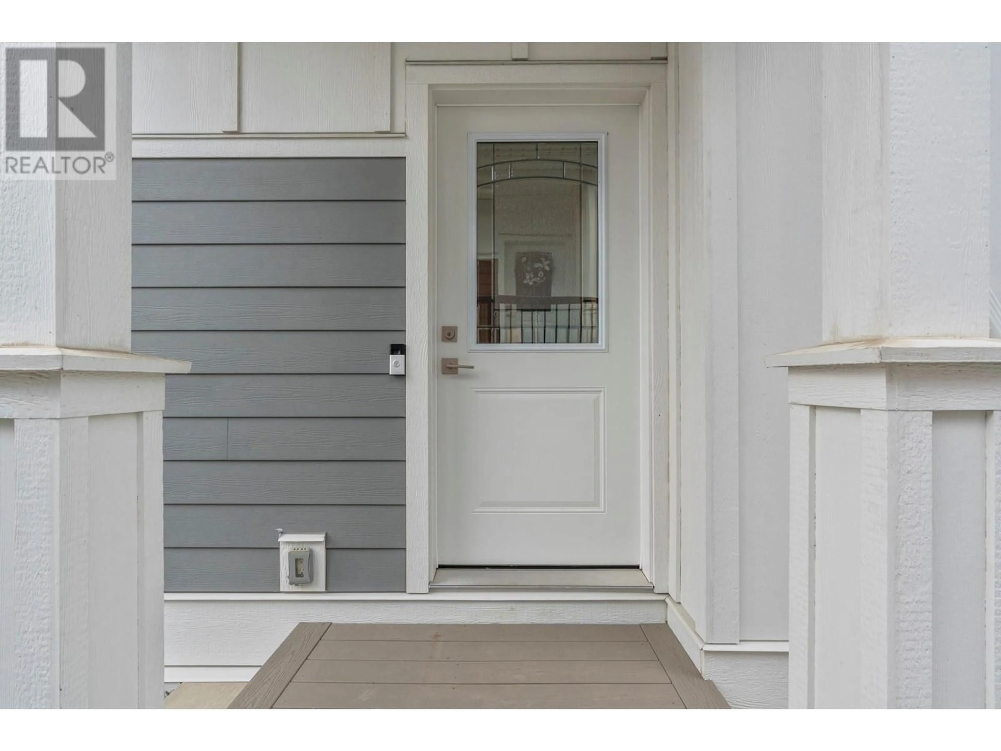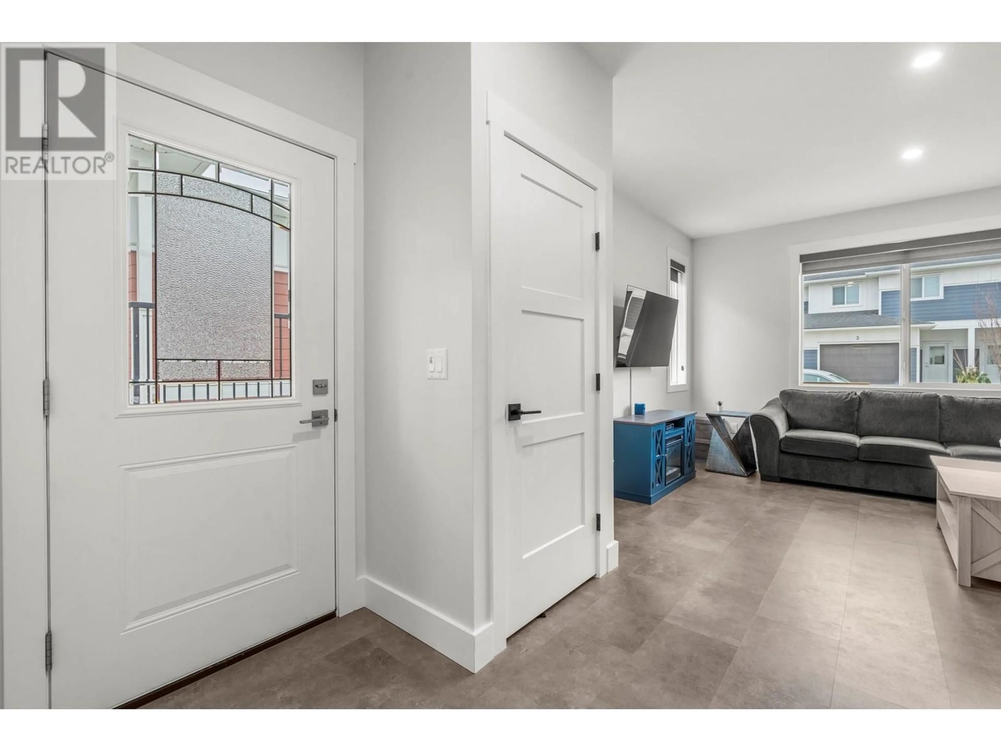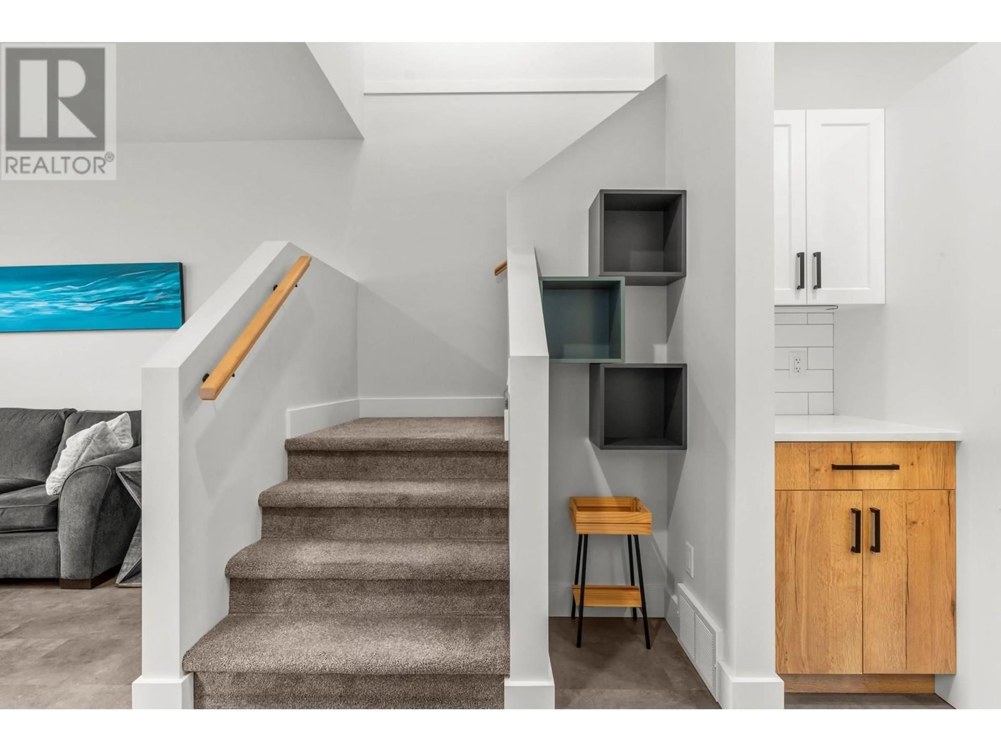1999 15 Avenue Unit# 8, Vernon, British Columbia V1T6T9
Contact us about this property
Highlights
Estimated ValueThis is the price Wahi expects this property to sell for.
The calculation is powered by our Instant Home Value Estimate, which uses current market and property price trends to estimate your home’s value with a 90% accuracy rate.Not available
Price/Sqft$280/sqft
Est. Mortgage$3,045/mo
Maintenance fees$370/mo
Tax Amount ()-
Days On Market38 days
Description
Experience contemporary elegance and the Okanagan lifestyle at its finest in this immaculate 4 bed, 4 bath townhouse at Hillview Heights, located in the sought-after East Hill community. With bold, clean lines and upgraded modern finishings, this beautifully designed home offers an open-concept layout, seamlessly connecting the kitchen, living, and dining areas to a spacious patio perfect for entertaining while enjoying stunning mountain views. The kitchen shines with wood bottom cabinets, sleek white uppers, and striking black hardware for a modern touch. The main-floor primary bedroom features a stunning feature wall, a spa-like ensuite with double sinks, a rain shower, and a walk-in closet with charming barn doors. Two additional upstairs bedrooms and a full bath are ideal for family or a home office. The fully finished basement offers a versatile flex space, a spare bedroom, a full bathroom, and ample storage. A fully fenced backyard, low-maintenance landscaping, attached garage, and a convenient mudroom/laundry combo add to the home's appeal. Nestled in a community with great neighbors and walking distance to schools, this pet- and rental-friendly property offers low strata fees and the ultimate in comfort and convenience. Plus, it comes with the added security of a home warranty for your peace of mind. For more information on this terrific Vernon property please visit our website. Don't miss out! Book your private viewing today! (id:39198)
Property Details
Interior
Features
Main level Floor
Primary Bedroom
13'2'' x 12'10''Laundry room
10'10'' x 6'1''Other
5'3'' x 6'4''Other
21'9'' x 13'0''Exterior
Features
Parking
Garage spaces 1
Garage type Attached Garage
Other parking spaces 0
Total parking spaces 1
Condo Details
Inclusions
Property History
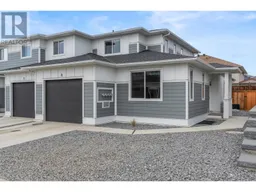 38
38
