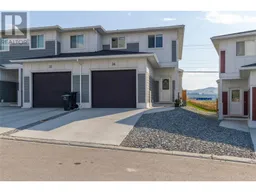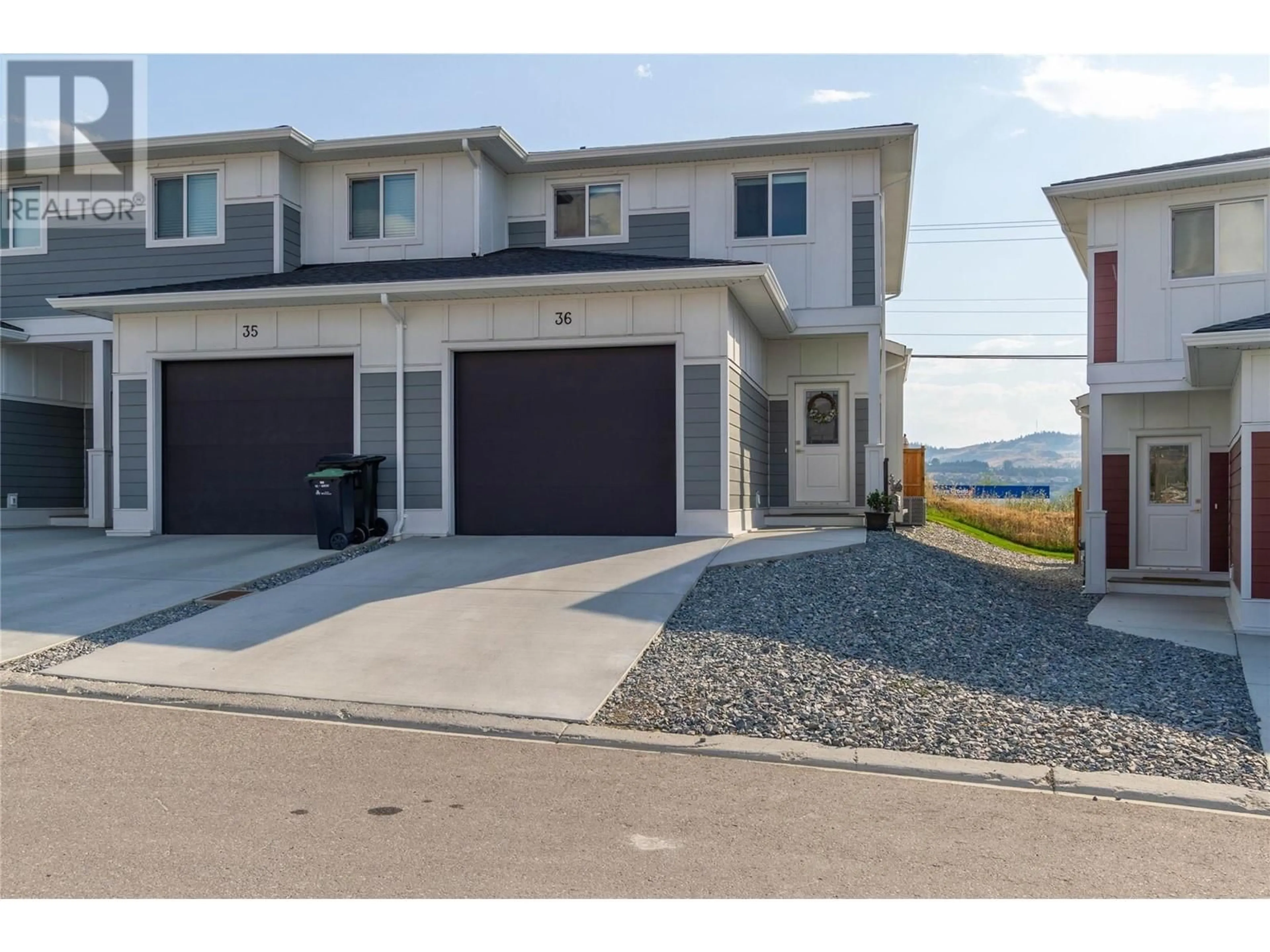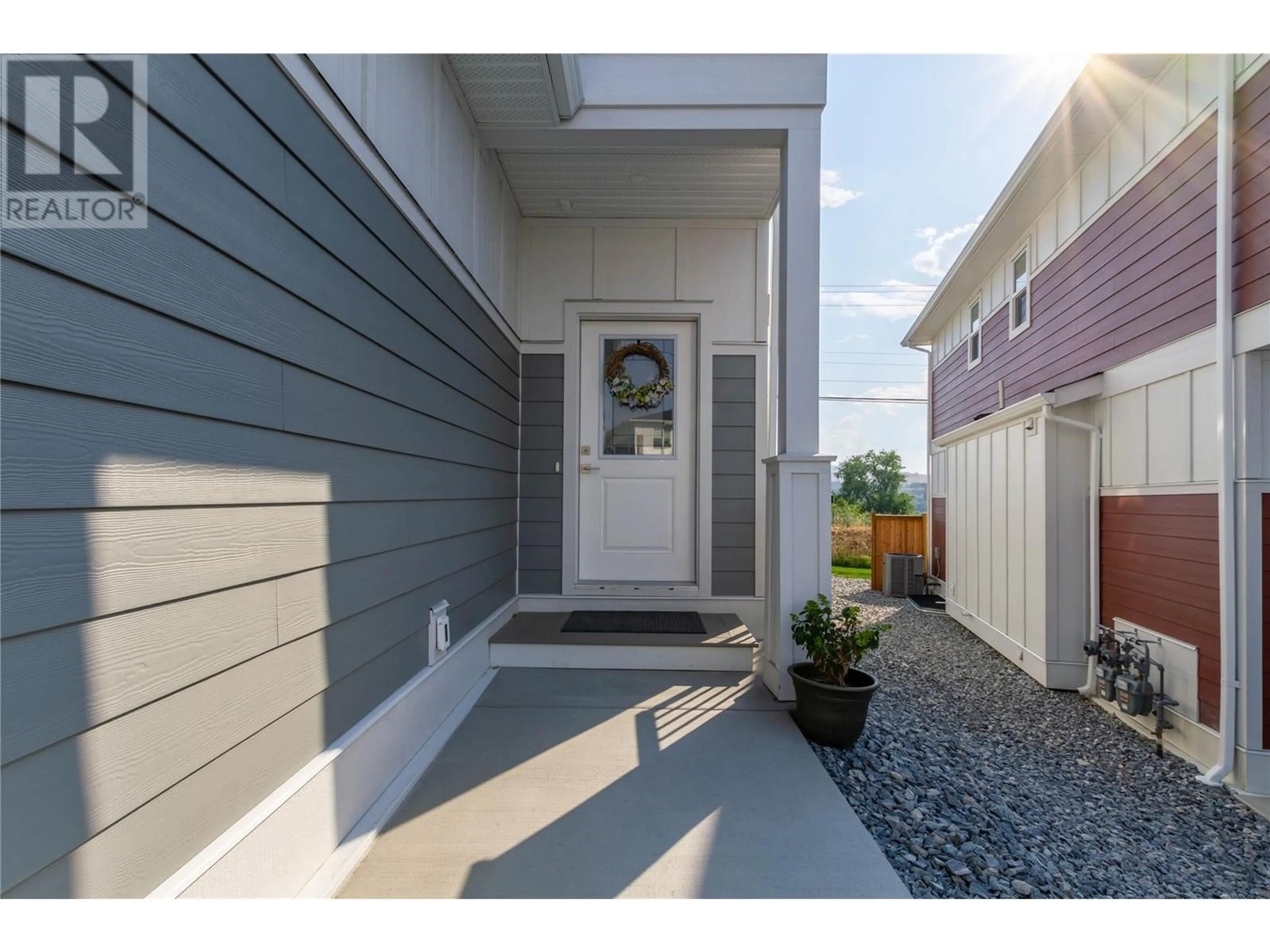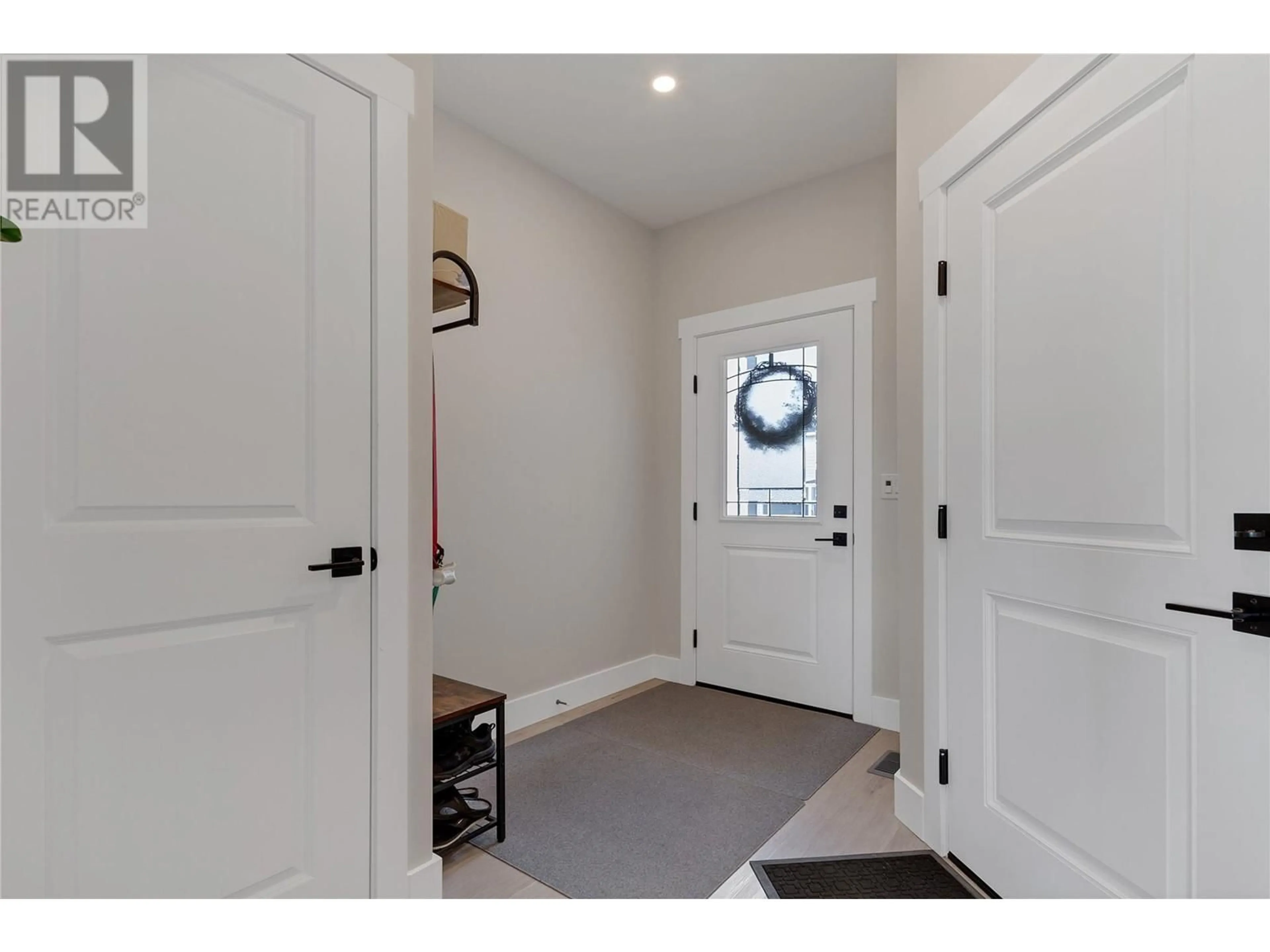1999 15 Avenue Unit# 36, Vernon, British Columbia V1T0C6
Contact us about this property
Highlights
Estimated ValueThis is the price Wahi expects this property to sell for.
The calculation is powered by our Instant Home Value Estimate, which uses current market and property price trends to estimate your home’s value with a 90% accuracy rate.Not available
Price/Sqft$361/sqft
Est. Mortgage$2,898/mth
Maintenance fees$268/mth
Tax Amount ()-
Days On Market22 days
Description
A great family home located in a new welcoming neighbourhood of East Hill. This modern home built in 2023 has 3 bedrooms, 4 bathrooms and is just over 1800 square feet. Open concept living with lots of natural light and upgrades throughout. The kitchen is a nice size with quartz counters and stainless steel appliances including a gas range. The living room is cozy, comfortable and has an attached covered patio with a gas BBQ, which is great for entertaining. The upstairs features 3 bedrooms and 2 full baths, which includes a large ensuite off of the primary bedroom. Downstairs is generously sized and gives you options for how you would like to use it. A theatre, games room, office, playroom for the kids or maybe even a home gym! There are multiple storage rooms which is always a bonus! Hillview Heights is conveniently close to schools, Kalamalka lake, parks, golfing, Silver Star Ski resort and downtown Vernon. Pet friendly with up to 2 dogs/2 cats with no size restriction. (id:39198)
Property Details
Interior
Features
Second level Floor
4pc Bathroom
Bedroom
9'10'' x 10'0''Bedroom
9'0'' x 9'8''4pc Ensuite bath
Exterior
Features
Parking
Garage spaces 2
Garage type Attached Garage
Other parking spaces 0
Total parking spaces 2
Condo Details
Inclusions
Property History
 35
35


