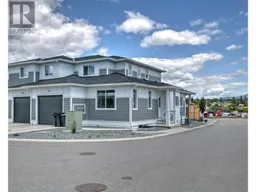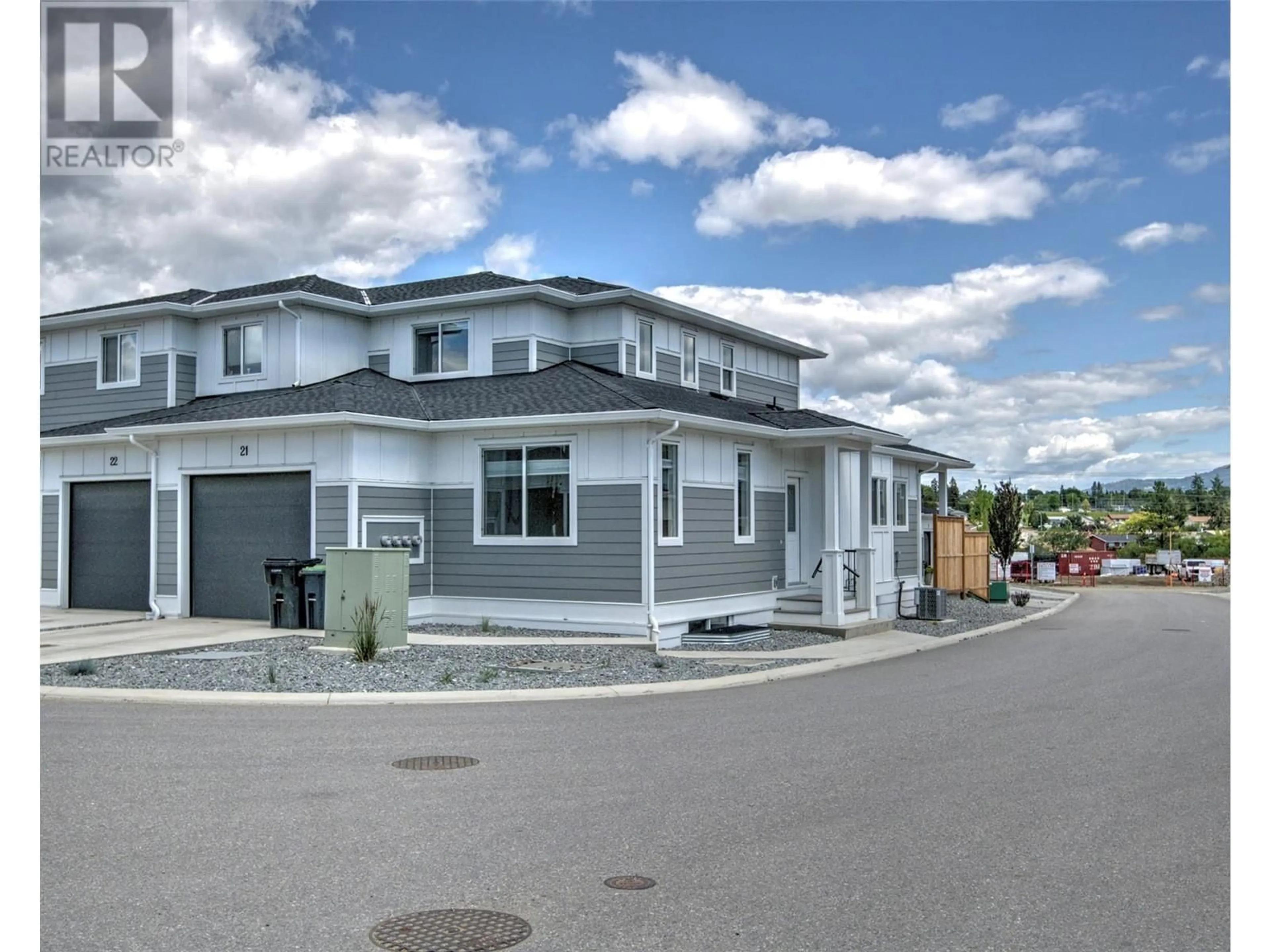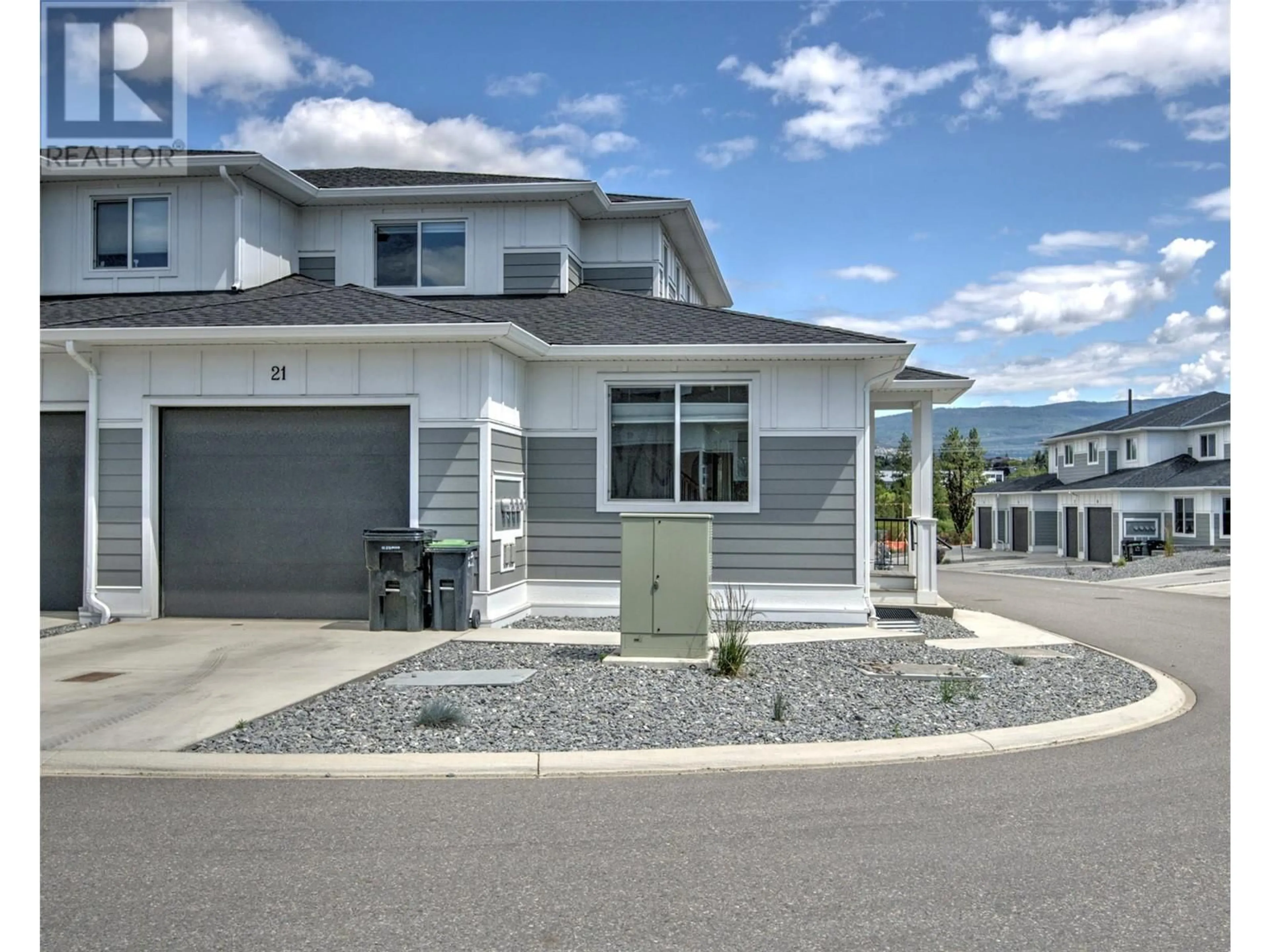1999 15 Avenue Unit# 21, Vernon, British Columbia V1T0C6
Contact us about this property
Highlights
Estimated ValueThis is the price Wahi expects this property to sell for.
The calculation is powered by our Instant Home Value Estimate, which uses current market and property price trends to estimate your home’s value with a 90% accuracy rate.Not available
Price/Sqft$270/sqft
Days On Market19 days
Est. Mortgage$2,942/mth
Maintenance fees$370/mth
Tax Amount ()-
Description
Live the True Okanagan Dream at Hillview Heights. Beautifully appointed, 2531 Square feet of gorgeous space in this attractive newer luxurious corner unit in the distinguished and desirable EAST HILL community. This home offers an open concept design allowing for a seamless flow. Enjoy this stunning kitchen boasting pantry, SS appliances, & granite counter tops. Dining space offers easy sliding door access out to the spacious patio space great for entertaining friends for a BBQ while taking in the mountain and city views. Living room is a great space to relax with cozy gas fireplace. Primary bedroom with luxury ensuite and 2 piece bathroom complete this main floor. Two Bedrooms and Bathroom located on the bright top floor with an abundance of natural light spilling in. Basement has a great space for Rec room, third bedroom, bathroom and storage. Low maintenance landscaping, attached garage! Walking distance to schools. Vernon is home to Canada’s most renowned lakes & wine country and offers an all-season playground of water activities, skiing, golf, bike trails, wineries, theatres, sporting events, shopping & restaurants all at your doorstep. The international airport only 35 minutes away, within walking distance to schools. No rental restrictions, pets, and rentals allowed with low strata fees. Quality built by BR Construction Ltd. (id:39198)
Property Details
Interior
Features
Second level Floor
4pc Bathroom
Bedroom
13'2'' x 12'0''Bedroom
13'2'' x 12'0''Exterior
Features
Parking
Garage spaces 2
Garage type Attached Garage
Other parking spaces 0
Total parking spaces 2
Condo Details
Inclusions
Property History
 40
40

