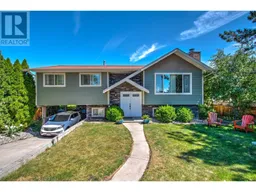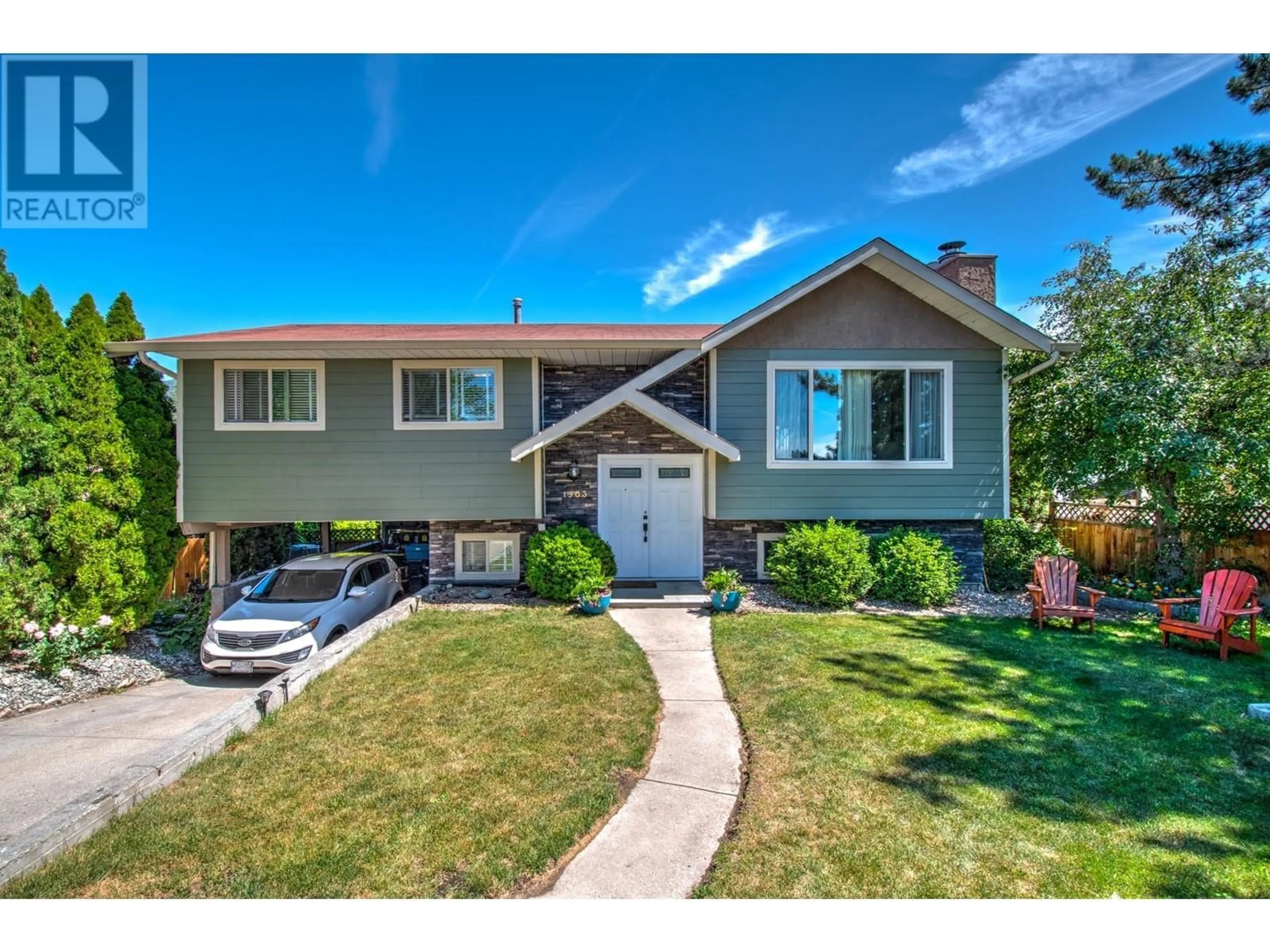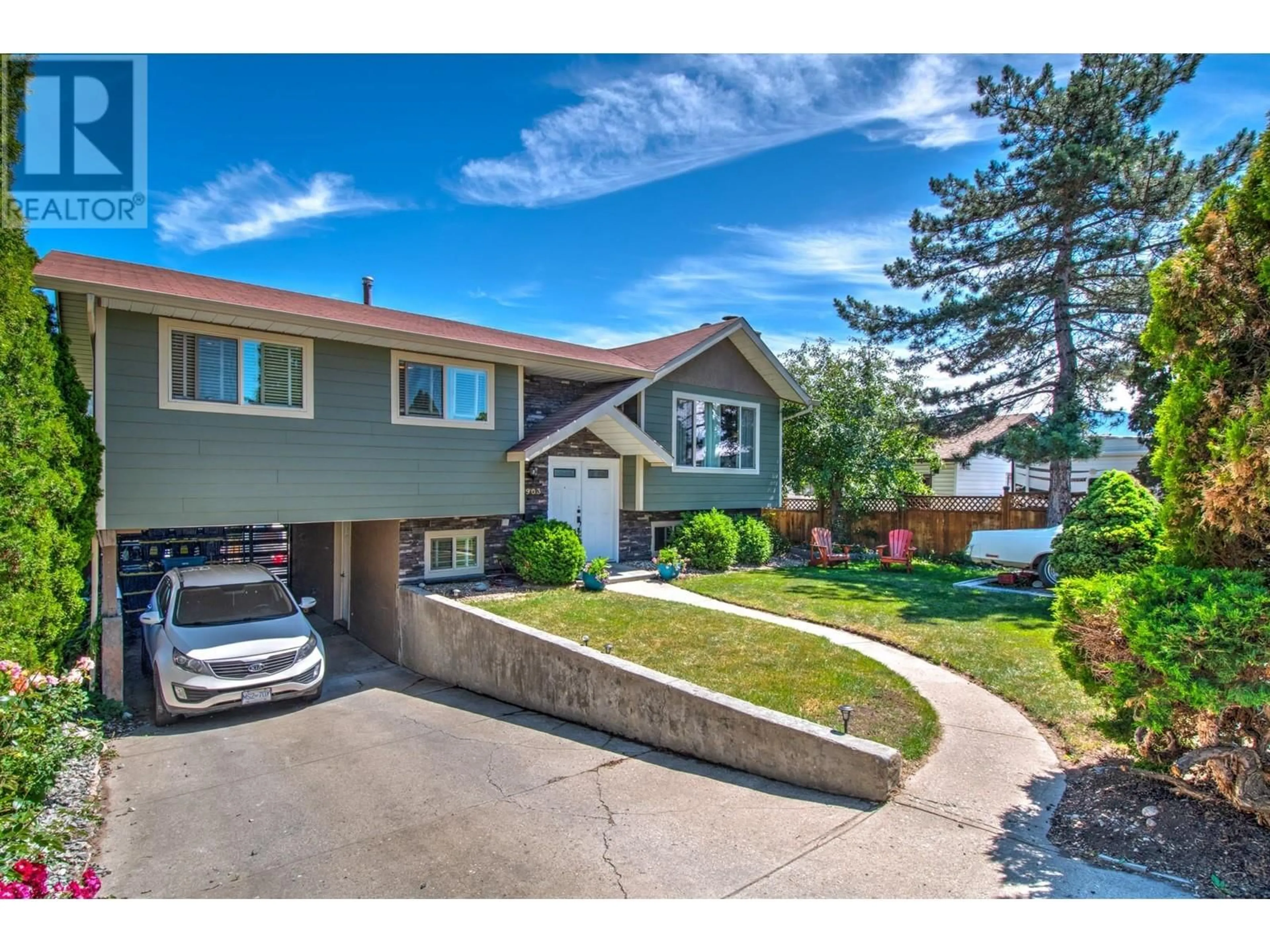1903 19 Street, Vernon, British Columbia V1T8E6
Contact us about this property
Highlights
Estimated ValueThis is the price Wahi expects this property to sell for.
The calculation is powered by our Instant Home Value Estimate, which uses current market and property price trends to estimate your home’s value with a 90% accuracy rate.Not available
Price/Sqft$385/sqft
Est. Mortgage$3,131/mo
Tax Amount ()-
Days On Market148 days
Description
Wonderful, renovated & tasteful family home in desirable East hill, steps from lovely hidden playground & great schools. This home has the best layout for a family, w/ 3 bedrooms upstairs + 1 bedroom down. The basement features summer kitchen, separate entrance with own laundry, bathroom and a cozy rec room making the home super easy to use as a suite. The main floor is tastefully renovated with hardwood & tile flooring throughout, large kitchen island w/ granite counters, open concept with wood burning fireplace in the living room. The bathroom on the main is large with two sinks, a shower & a soaker tub. Entertain easily in the large kitchen w/ excellent stainless steel appliances & access to the tiered, private backyard w/ multiple areas for seating & outside enjoyment. New flooring downstairs and new granite installed in upstairs kitchen! Wow your guests with the wood burning pizza oven! Walking distance to Vernon Secondary School, Hillview & Silver star Elementary. Extra parking for your toys and nice shed in backyard for storage. (id:39198)
Property Details
Interior
Features
Basement Floor
Mud room
11'3'' x 7'9''4pc Bathroom
5'11'' x 8'1''Kitchen
8'9'' x 7'5''Recreation room
12'9'' x 13'5''Exterior
Features
Parking
Garage spaces 4
Garage type -
Other parking spaces 0
Total parking spaces 4
Property History
 33
33 32
32

