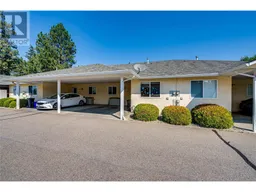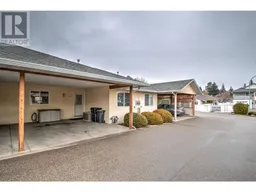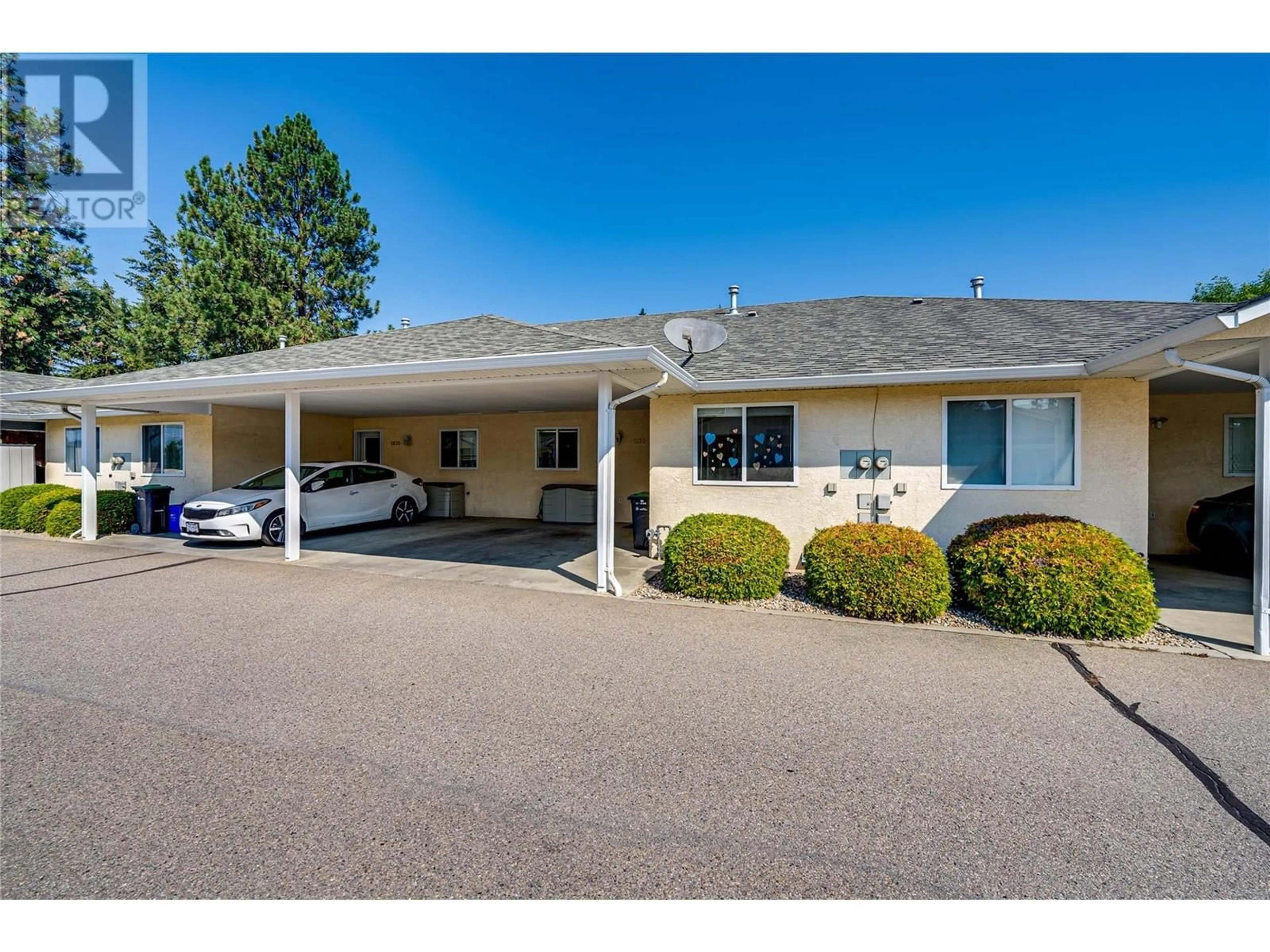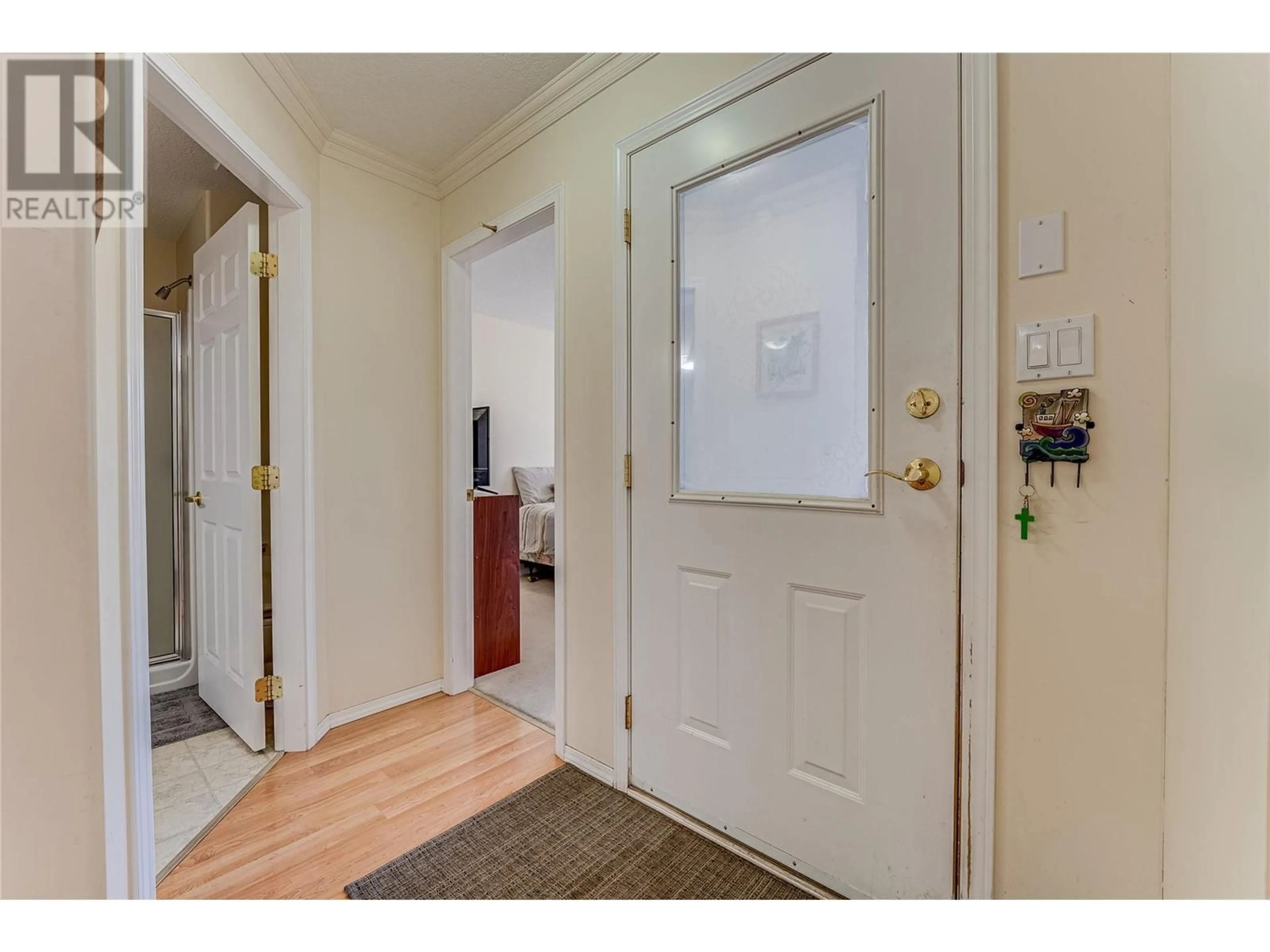1832 47 Avenue, Vernon, British Columbia V1T3N5
Contact us about this property
Highlights
Estimated ValueThis is the price Wahi expects this property to sell for.
The calculation is powered by our Instant Home Value Estimate, which uses current market and property price trends to estimate your home’s value with a 90% accuracy rate.Not available
Price/Sqft$443/sqft
Est. Mortgage$2,038/mth
Maintenance fees$340/mth
Tax Amount ()-
Days On Market21 days
Description
This Harwood townhome offers a combination of move-in ready, with a superb opportunity for expansion. Boasting single-level living with a ground floor entrance, the two-bedroom property offers an open-concept layout between the bright and light-filled kitchen, dining, and living areas. Two main floor bedrooms exist, including a master bedroom with full ensuite bathroom. Below the main floor, a largely unfinished lower level awaits. Already outfitted with a full bathroom, this space lends itself beautifully to finishing. From the main floor, large glass doors lead out to the fully fenced yard, Without any age restrictions, this lovely townhome is truly brimming with potential, make it your own today. (id:39198)
Upcoming Open House
Property Details
Interior
Features
Basement Floor
Unfinished Room
25'6'' x 35'6''Storage
8'11'' x 19'8''3pc Bathroom
5'8'' x 7'11''Exterior
Features
Parking
Garage spaces 2
Garage type Carport
Other parking spaces 0
Total parking spaces 2
Condo Details
Inclusions
Property History
 35
35 27
27

