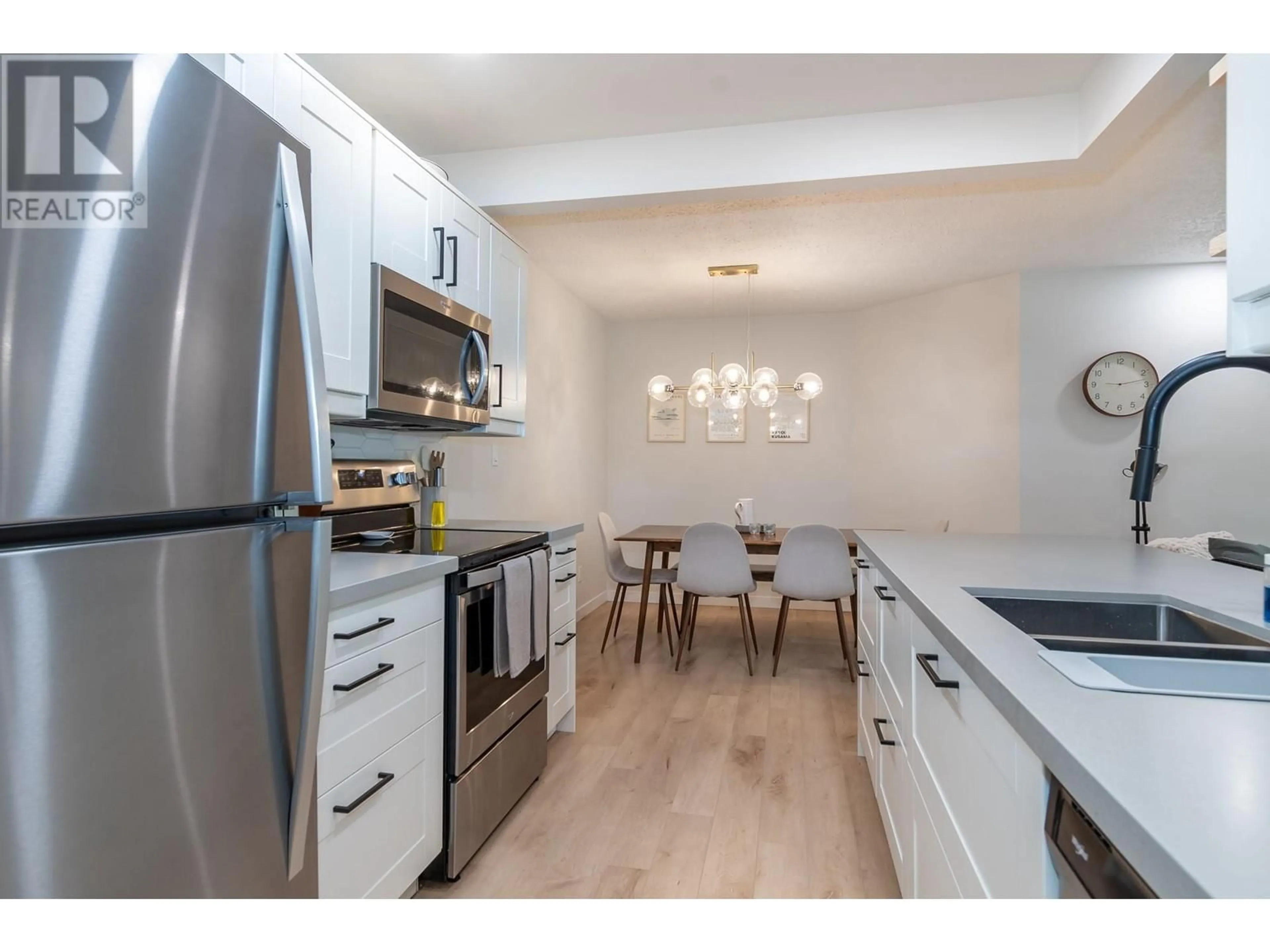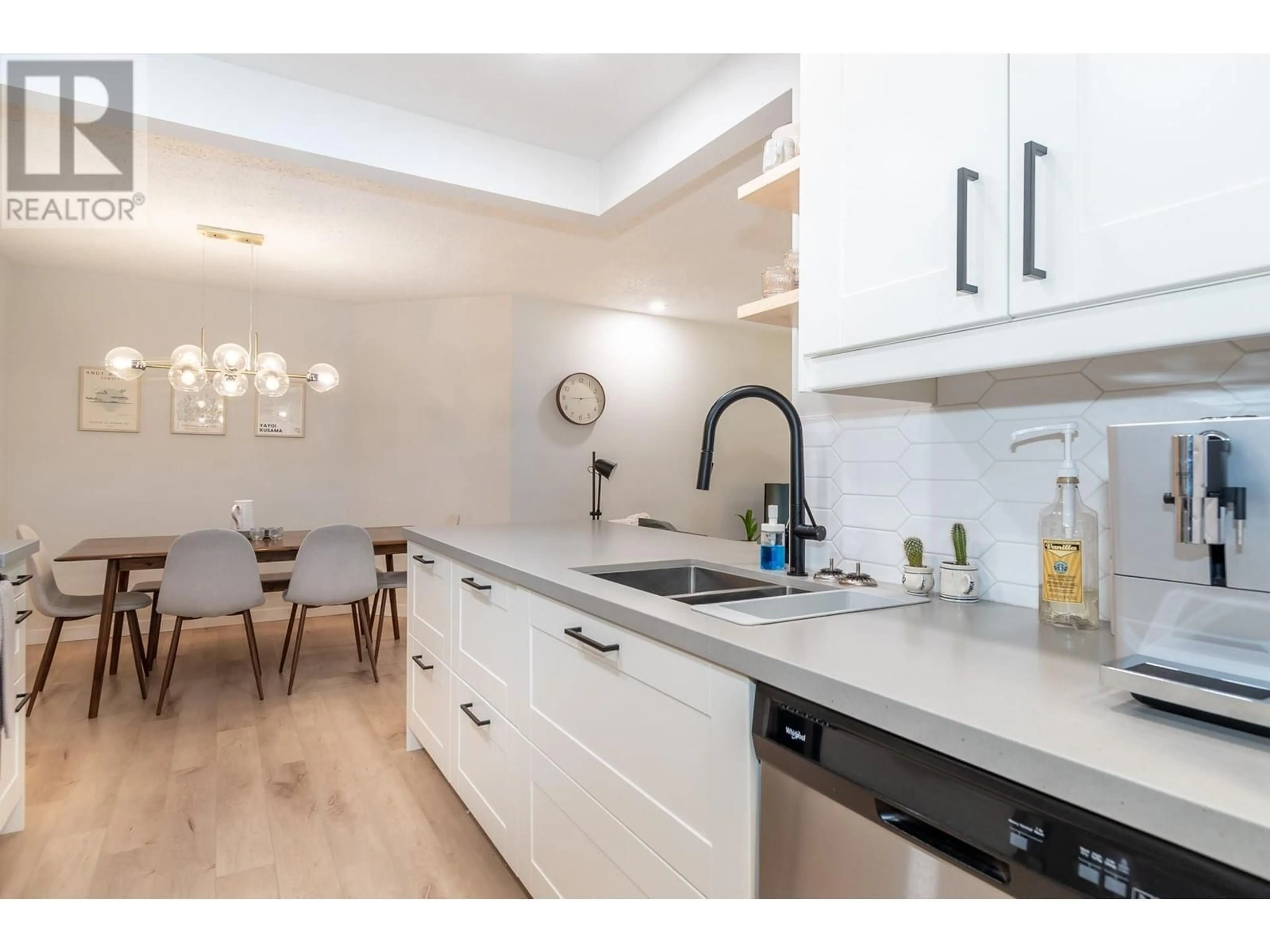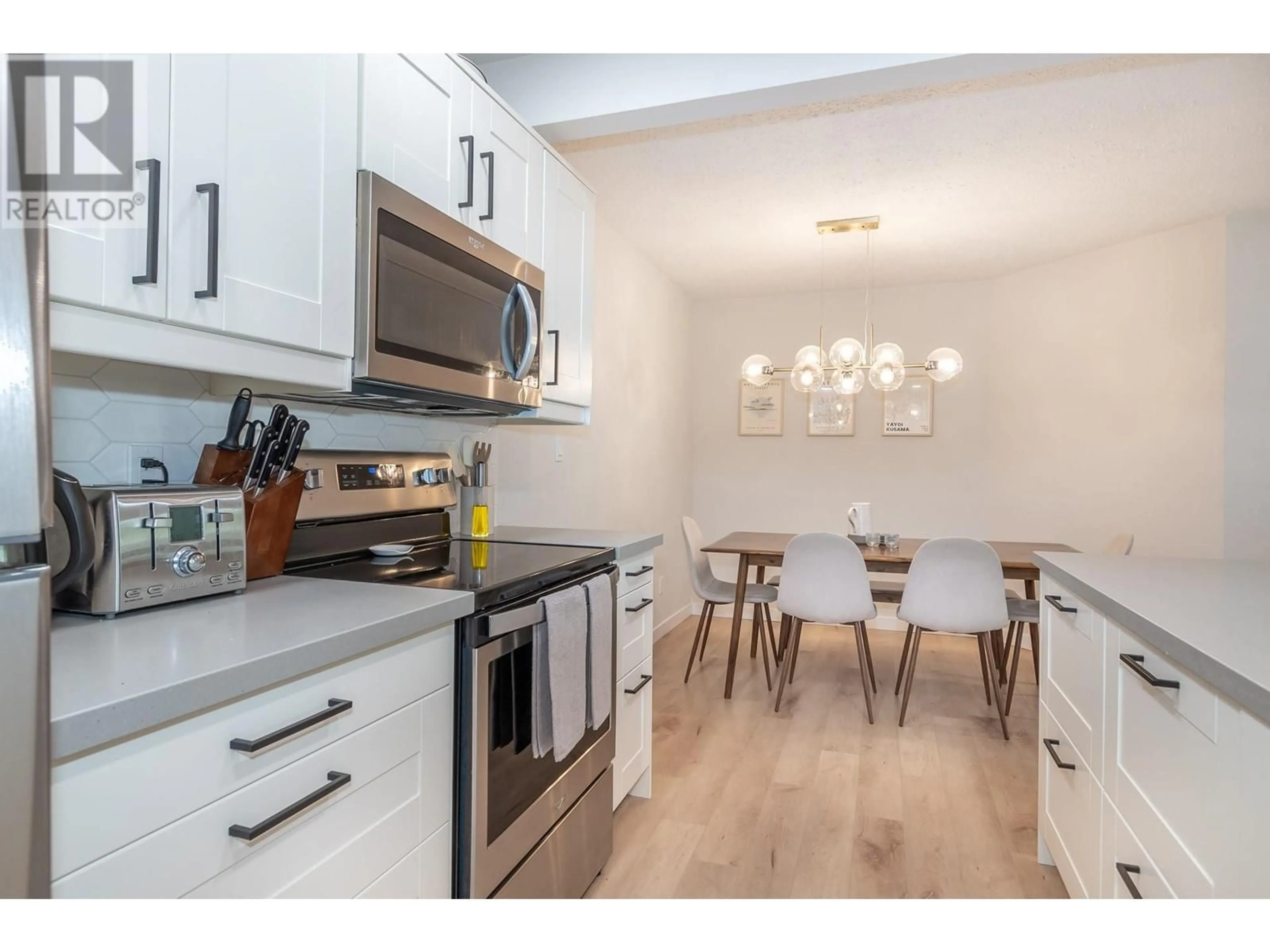1801 32 Street Unit# 110, Vernon, British Columbia V1T5K4
Contact us about this property
Highlights
Estimated ValueThis is the price Wahi expects this property to sell for.
The calculation is powered by our Instant Home Value Estimate, which uses current market and property price trends to estimate your home’s value with a 90% accuracy rate.Not available
Price/Sqft$344/sqft
Est. Mortgage$1,456/mo
Maintenance fees$337/mo
Tax Amount ()-
Days On Market63 days
Description
Looking for a new condo without the new price?! This bright and spacious 2 bed/2 bath condo has been beautifully updated from top to bottom with all the features you would find in a new home - contemporary colour pallette with white cabinets, black and gold accents, new plumbing and electrical fixtures, quartz countertops, stainless steel appliances, premium vinyl plank flooring, and hot water tank. Generous room sizes and covered patio, underground parking, in-suite laundry. Located on the quiet side of the building, minutes to the hospital, shopping and restaurants, downtown, Okanagan College, and so much more. Strata has amenity rooms and guest suites for visiting friends or family. Move in and enjoy or a great investment property with its central location - don't miss out on this great opportunity! (id:39198)
Property Details
Interior
Features
Main level Floor
Bedroom
9' x 9'4pc Bathroom
4pc Ensuite bath
' x 'Dining room
12' x 11'2''Exterior
Features
Parking
Garage spaces 1
Garage type Underground
Other parking spaces 0
Total parking spaces 1
Condo Details
Inclusions
Property History
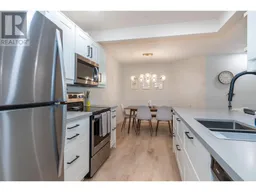 49
49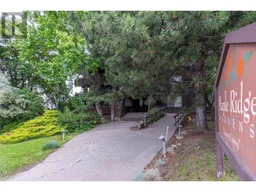 48
48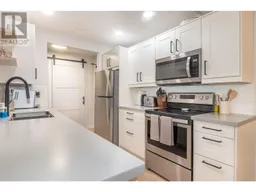 40
40
