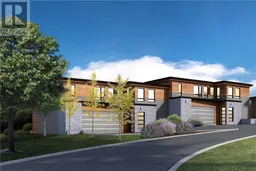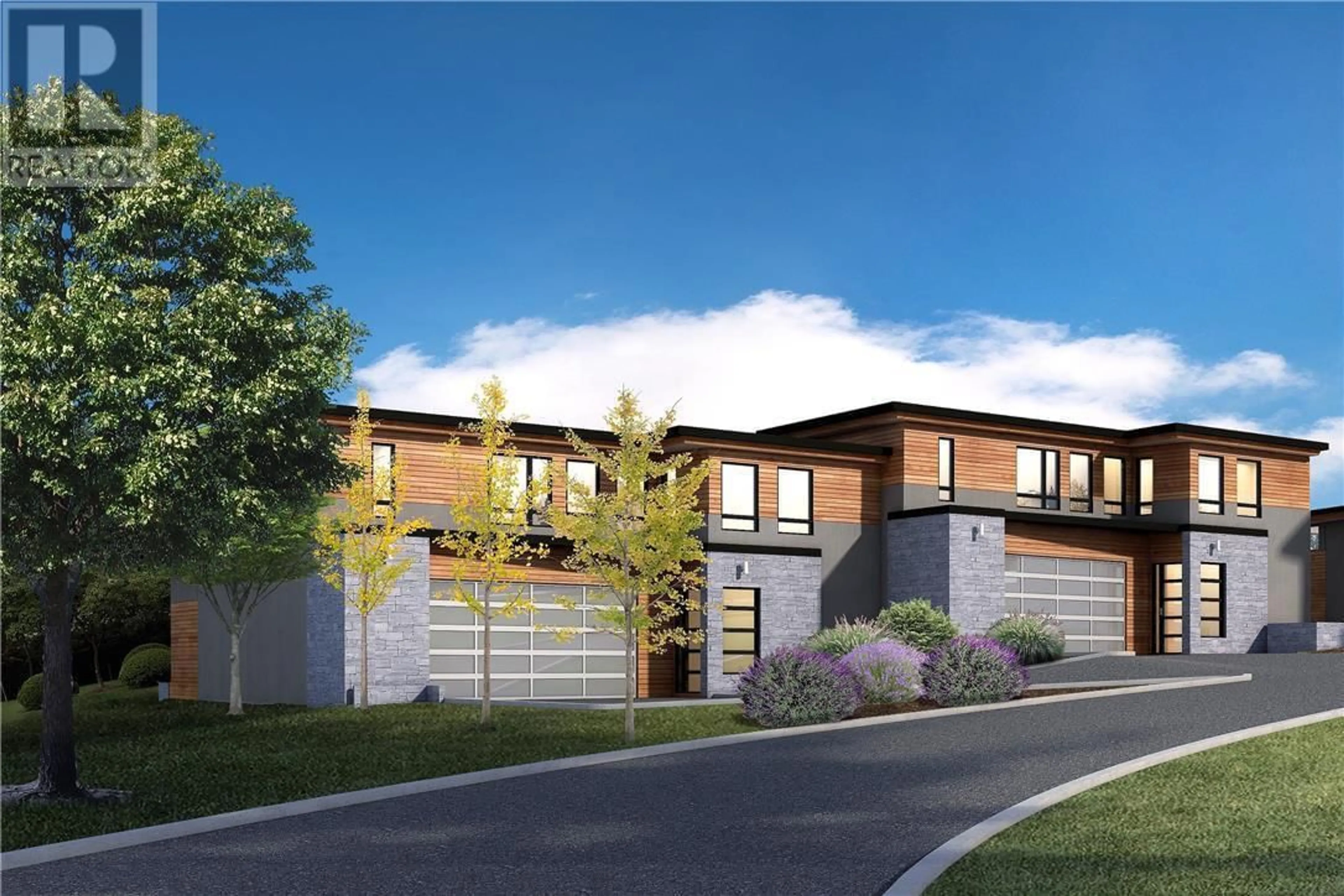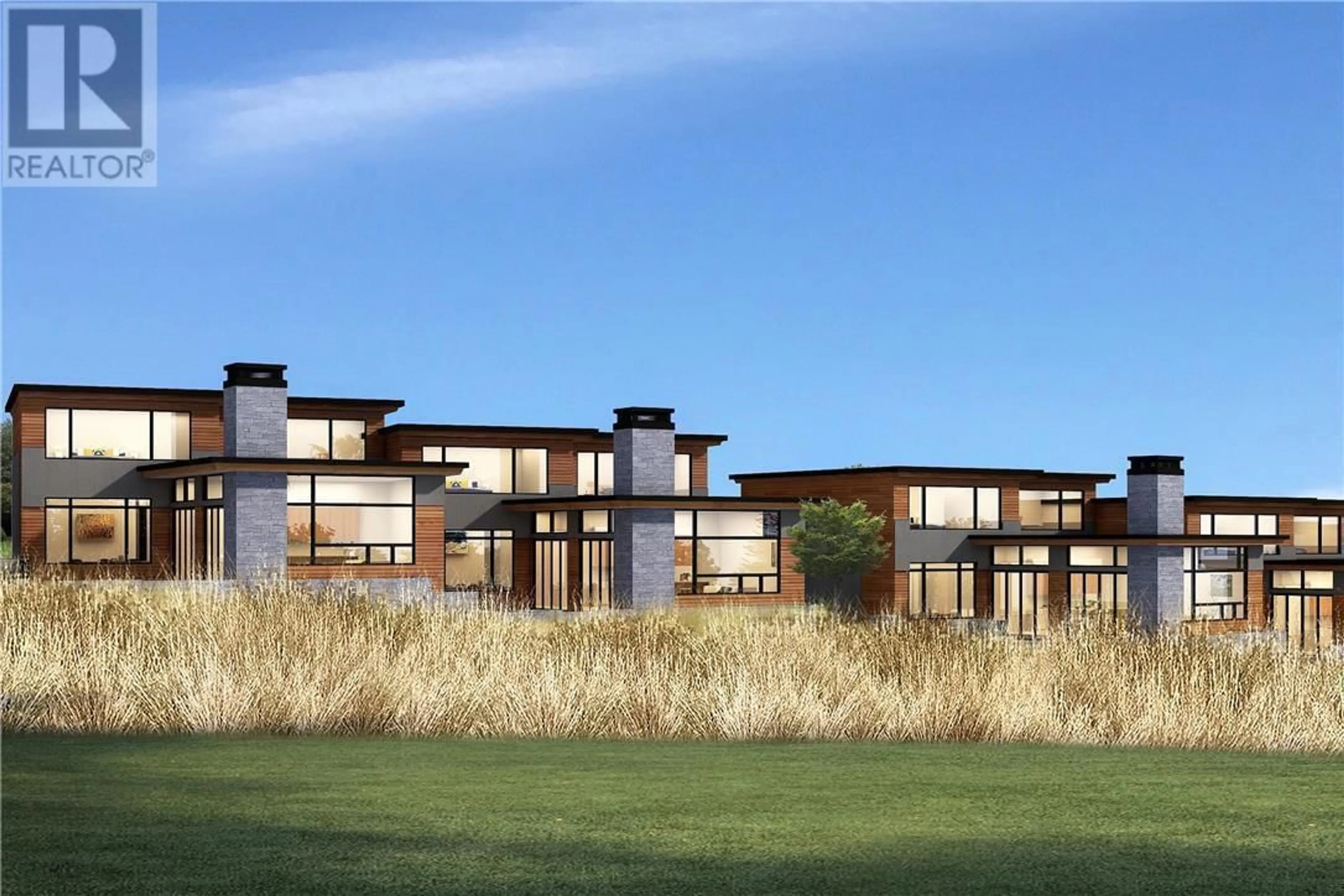175 Predator Ridge Drive Unit# 10 Lot# 1, Vernon, British Columbia V1H0A1
Contact us about this property
Highlights
Estimated ValueThis is the price Wahi expects this property to sell for.
The calculation is powered by our Instant Home Value Estimate, which uses current market and property price trends to estimate your home’s value with a 90% accuracy rate.Not available
Price/Sqft$512/sqft
Est. Mortgage$6,008/mth
Maintenance fees$797/mth
Tax Amount ()-
Days On Market13 days
Description
PRICED TO SELL - BELOW ASSESSED VALUE! Affinity Homes at Predator Ridge offer an exceptional living experience, situated adjacent to the first hole of the Ridge Course, providing stunning golf course views. These homes boast a layout designed for comfort and luxury, with 3 bedrooms and 3 bathrooms. The main level of these homes is thoughtfully designed to meet the needs of modern living. It features an office space, perfect for remote work or managing personal affairs. The chef's kitchen is a focal point, equipped with a spacious island that encourages culinary creativity. Stainless steel appliances adorn the kitchen, enhancing both functionality and style. The solid surface countertops not only add elegance but also ensure durability for everyday use. A large great room offers ample space for relaxation and entertainment, while a separate dining area provides an ideal setting for meals with family and friends. Hardwood flooring throughout the main level adds warmth and sophistication to the living space. Additionally, these homes feature a dual fuel range in the kitchen, combining the precision of gas cooking with the consistency of electric ovens, catering to the needs of avid home chefs. With its prime location, thoughtful design, and luxurious features, Affinity Homes at Predator Ridge offer a lifestyle of comfort and sophistication, just steps away from the resort center. INVESTORS ALERT!! SHORT TERM RENTALS ALLOWED WITH GREAT REVENUE (id:39198)
Property Details
Interior
Features
Second level Floor
Other
14'9'' x 8'5''Other
14'9'' x 8'9''Laundry room
9'0'' x 4'6''4pc Ensuite bath
9'11'' x 9'0''Exterior
Features
Parking
Garage spaces 2
Garage type Attached Garage
Other parking spaces 0
Total parking spaces 2
Condo Details
Inclusions
Property History
 65
65

