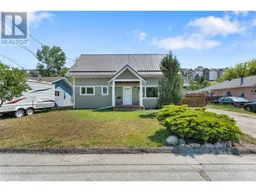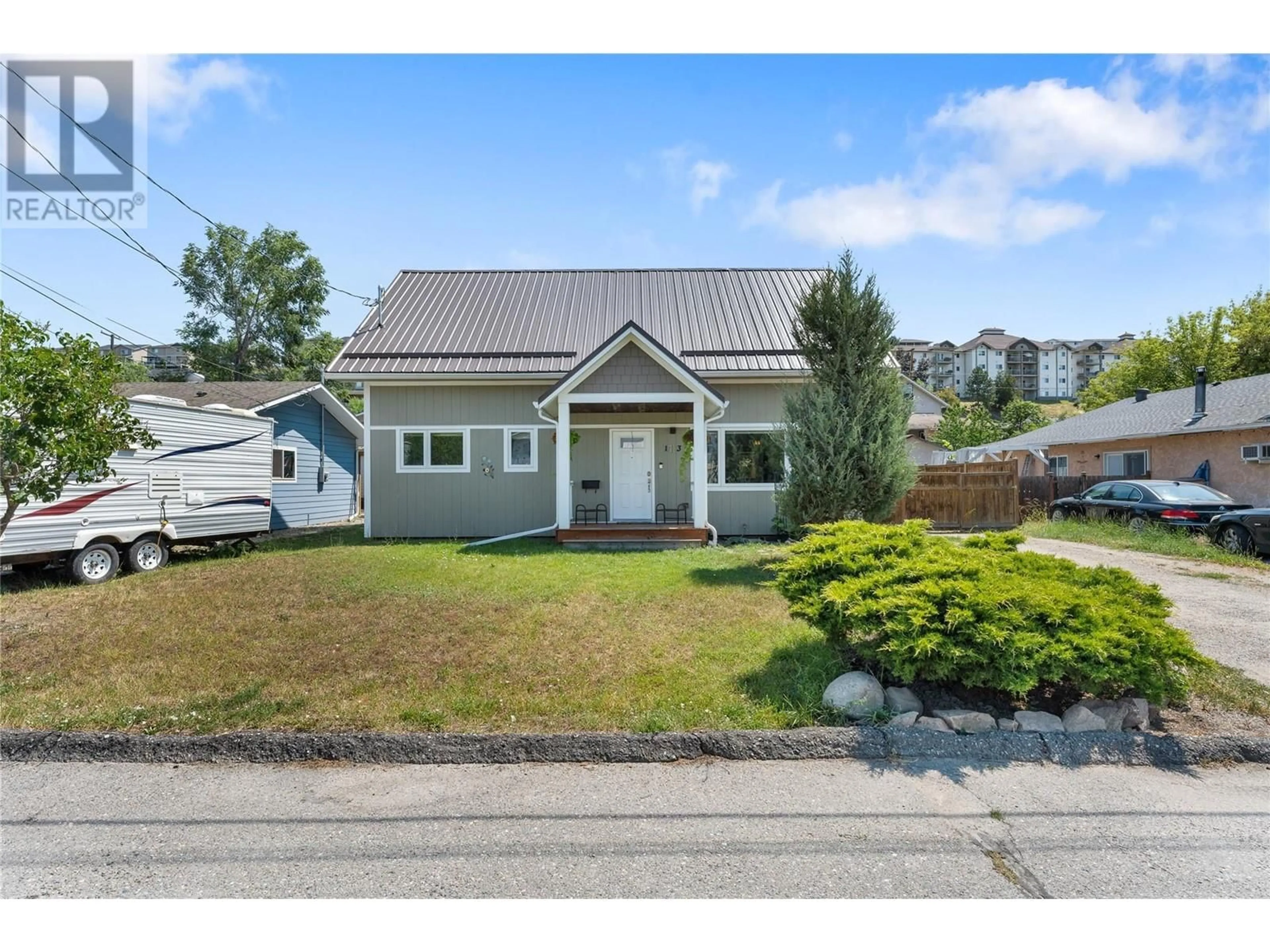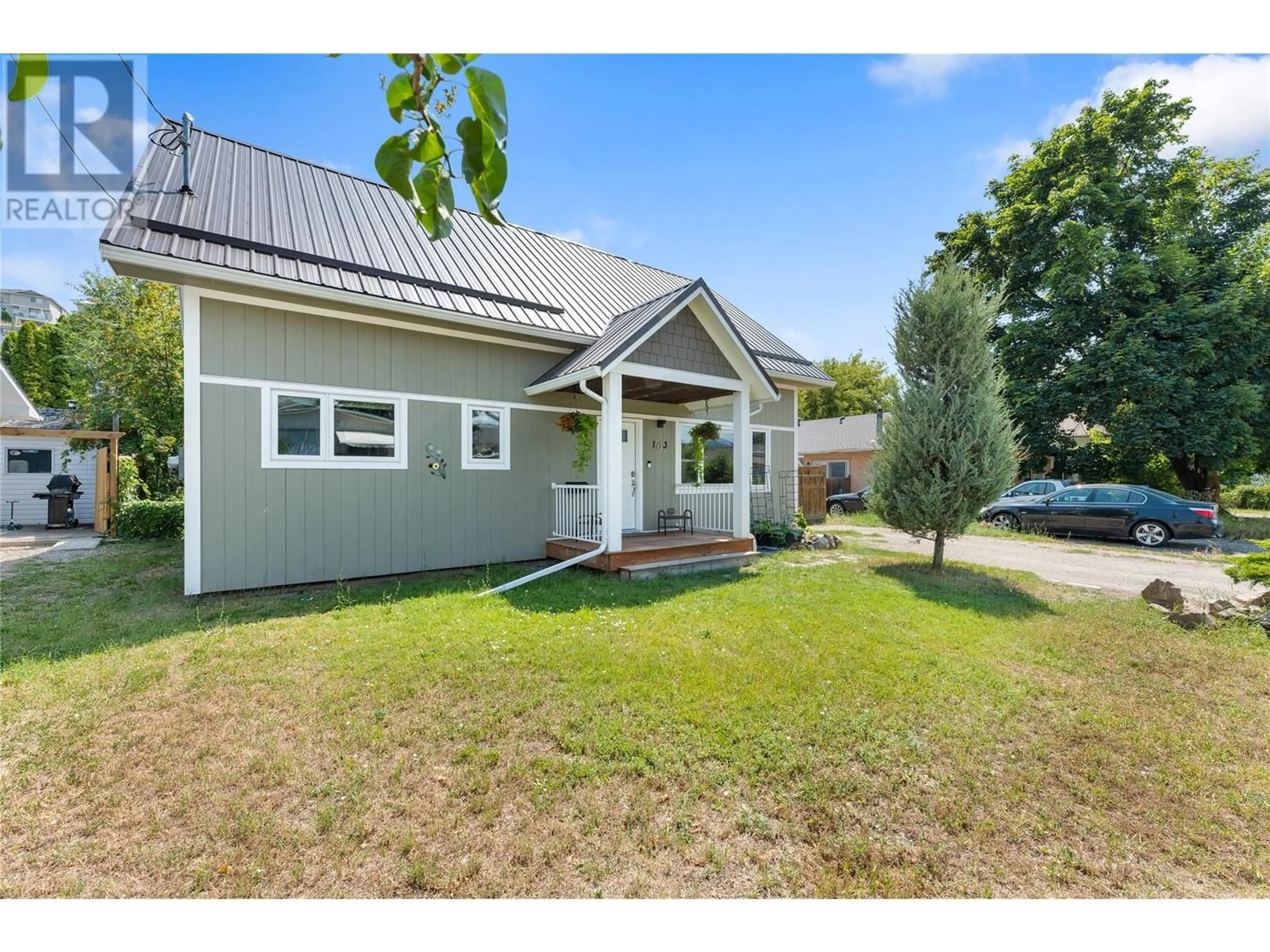1713 42A Street, Vernon, British Columbia V1T7H2
Contact us about this property
Highlights
Estimated ValueThis is the price Wahi expects this property to sell for.
The calculation is powered by our Instant Home Value Estimate, which uses current market and property price trends to estimate your home’s value with a 90% accuracy rate.Not available
Price/Sqft$489/sqft
Days On Market9 days
Est. Mortgage$2,727/mth
Tax Amount ()-
Description
Step into a world where modern simplicity meets sustainable living in this beautiful 3 bed, 2 bath home in Vernon, BC. Located on a quiet street, this property offers a balance of seclusion and accessibility, perfect for those seeking a peaceful retreat on the south edge of the city. The fully-fenced flat yard offers RV parking, shade trees and a place to garden, play or mingle with friends. Inside, you’ll find a lovely vaulted open main-floor interior, attractive flooring and granite counters throughout. The top floor offers a primary bed and ensuite retreat with clever extra storage. The commitment to eco-friendly living is evident here. The Energuide rated home was substantially renovated in 2017 with energy efficiency in mind: featuring triple-pane windows, metal roof, excellent insulation from roof to crawl-space, HRV, a Horizon high-efficiency radiant gas fireplace and a heat pump with ductless mini-splits to heat, cool and dehumidify. You'll enjoy a comfortable indoor climate year-round and low monthly energy costs. Coupled with an attractive asking price, this property is an amazing opportunity to get into a home with monthly savings potential. And you’ll be nestled in the middle of the things that make the Okanagan so desirable: Your choice - under a 10 minute drive to two lakes, downtown amenities, or the Golf and Country Club. Public transit, parks, trails and schools nearby. HWT 2024. Schedule a viewing today and let this enchanting Vernon home capture your heart! (id:39198)
Property Details
Interior
Features
Second level Floor
4pc Ensuite bath
6'11'' x 7'7''Primary Bedroom
14'6'' x 15'8''Exterior
Features
Parking
Garage spaces 2
Garage type -
Other parking spaces 0
Total parking spaces 2
Property History
 37
37

