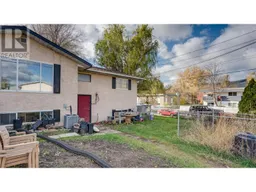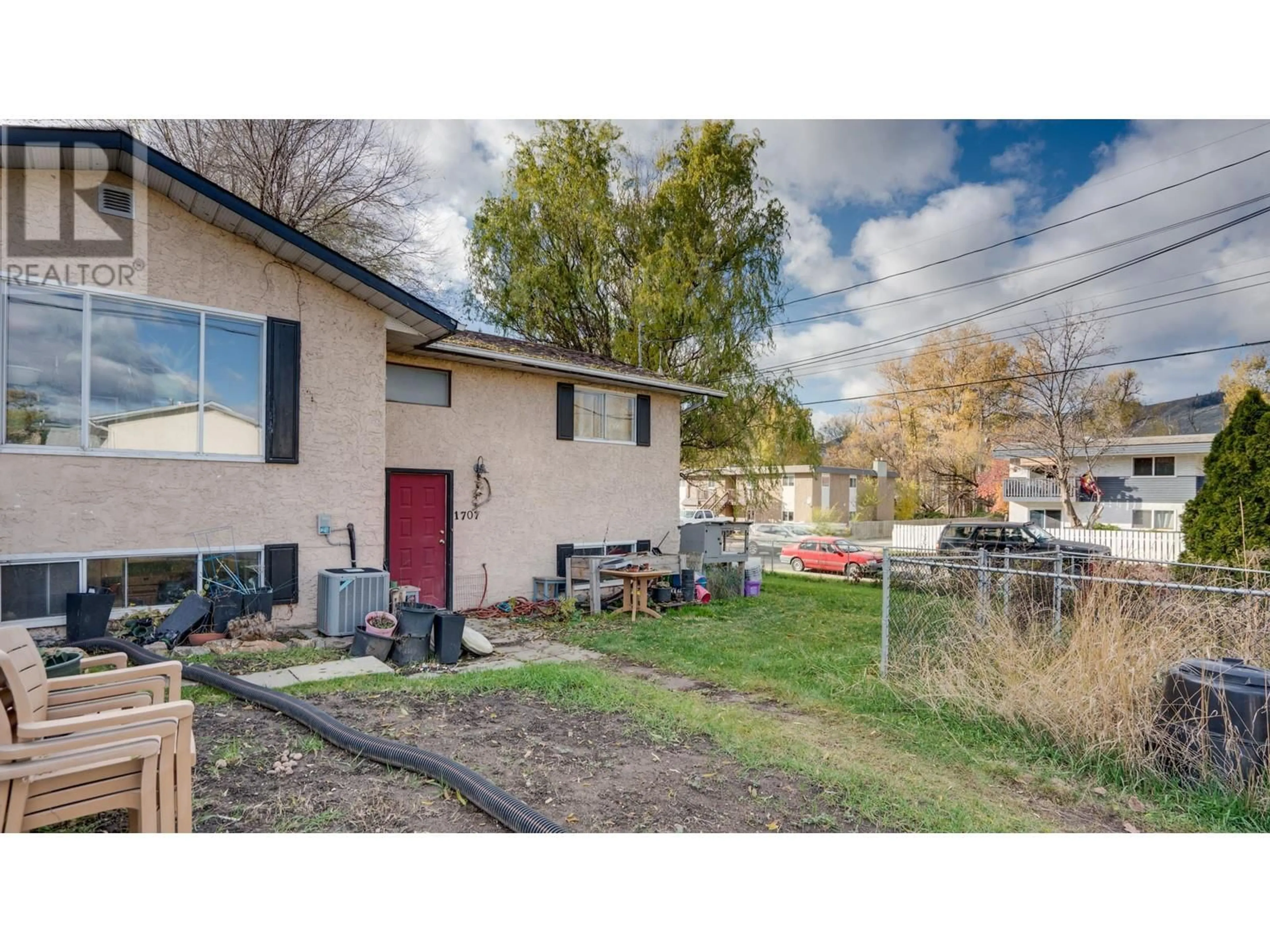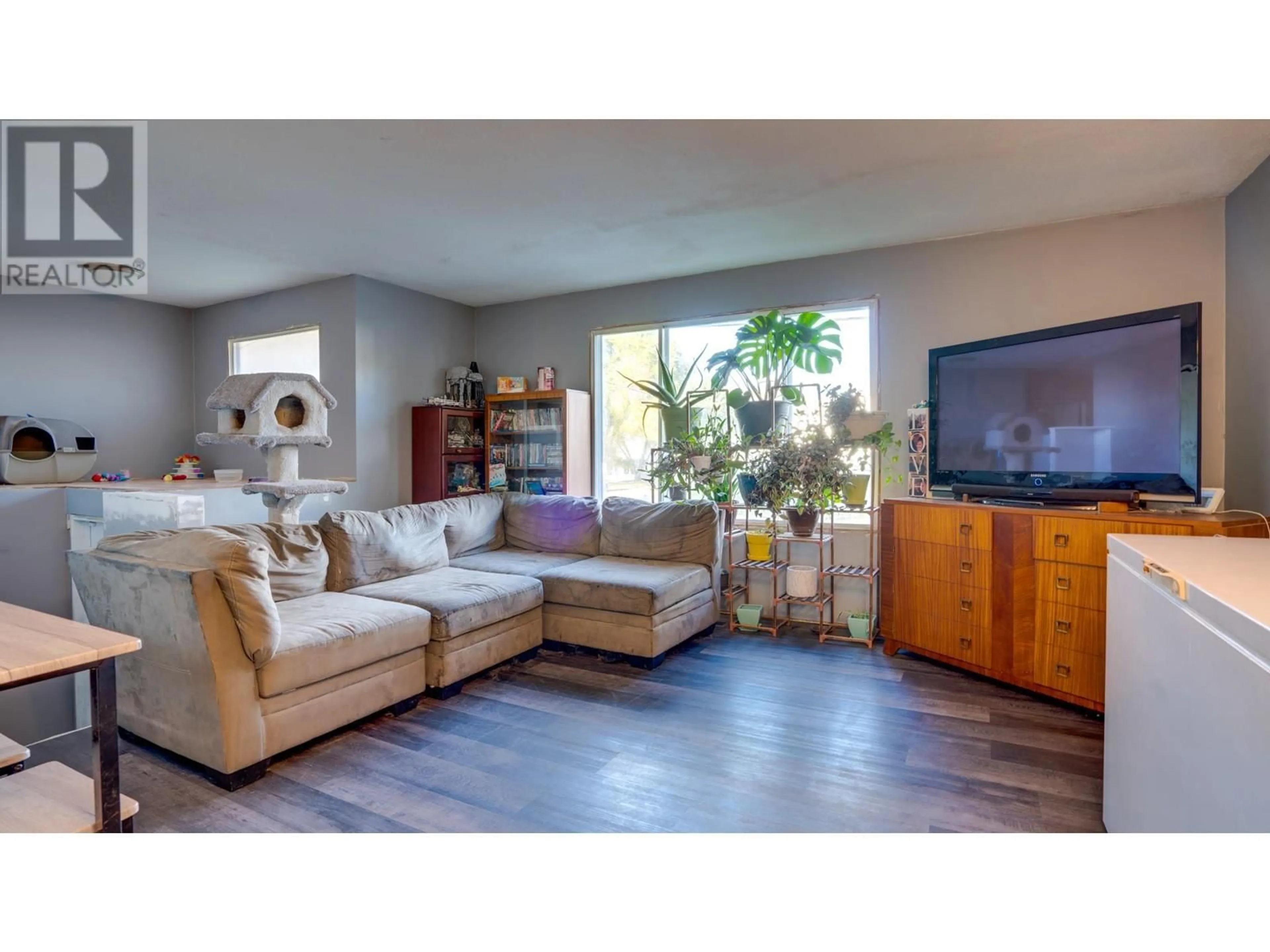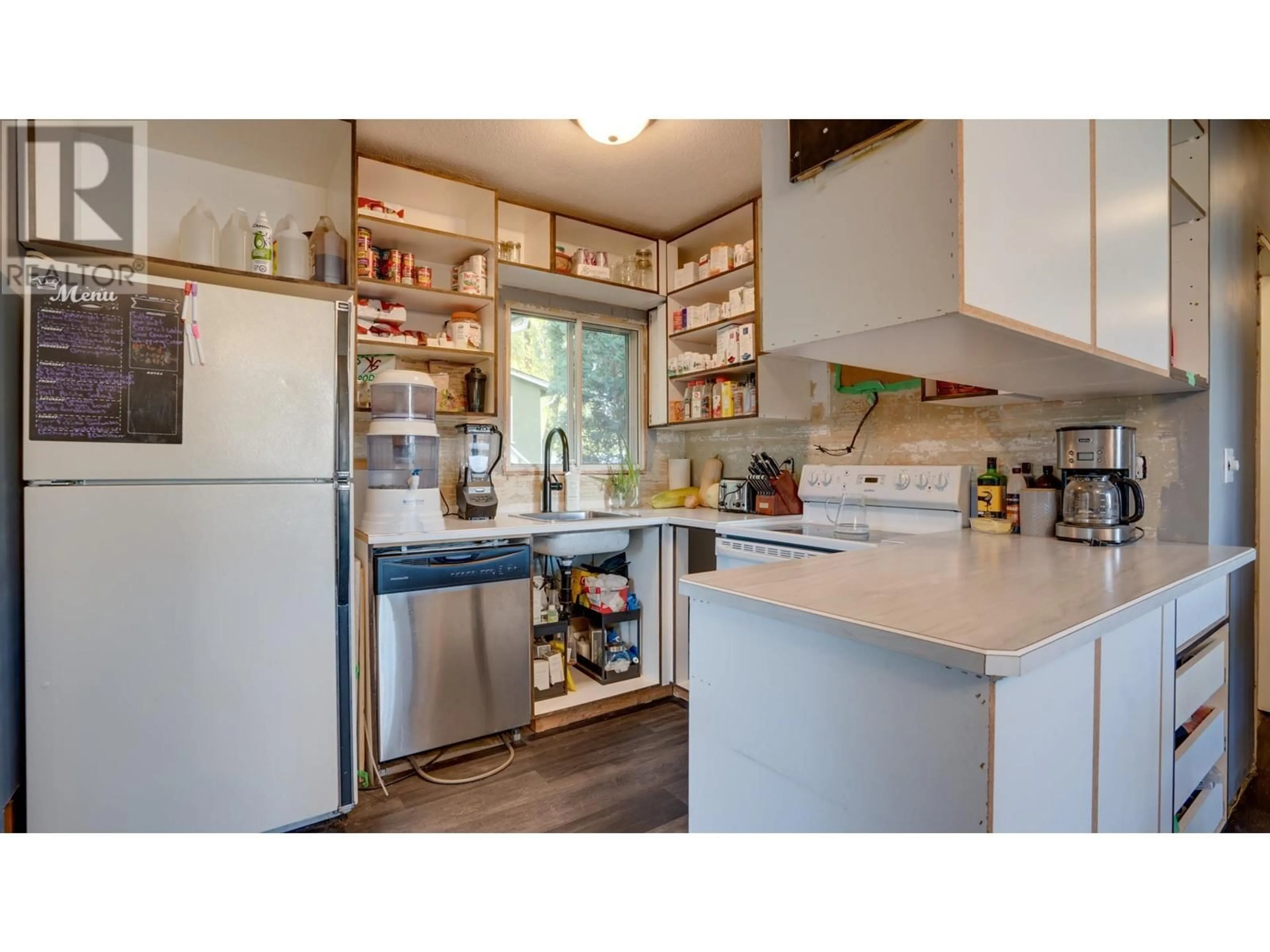1707 45 Street, Vernon, British Columbia V1T7P9
Contact us about this property
Highlights
Estimated ValueThis is the price Wahi expects this property to sell for.
The calculation is powered by our Instant Home Value Estimate, which uses current market and property price trends to estimate your home’s value with a 90% accuracy rate.Not available
Price/Sqft$305/sqft
Est. Mortgage$2,426/mo
Tax Amount ()-
Days On Market8 days
Description
Opportunity is knocking at your door with this 4 bed 2 bath 1,848 sq ft home in South Vernon! Whether you are buying your first home or looking for the perfect investment property, this home has something to fit all your needs, most of all your budget! This home has all the big-ticket items done including new Hot water tank, Furnace, AC, roof, and updated plumbing and electrical. Featuring 3 bedrooms, 1 bathroom, storage room and its own laundry on the main floor, this space is perfect for your whole family to enjoy comfortably, while leaving a spacious 1 bedroom, 1 bathroom in-law suite in the basement to help with the mortgage. Situated on a corner lot leaves room for extra parking and is placed perfectly so that back yard is separated on either side of the house, giving each dwelling in the home its very own fully fenced in yard. The upstairs is waiting for your final touches on it, including kitchen cabinet doors and baseboards, to accent the new flooring and paint that’s been done already. Being walking distance to schools, shopping and minutes from the downtown core, this home is one you will not want to miss out on! (id:39198)
Property Details
Interior
Features
Basement Floor
3pc Bathroom
8'10'' x 6'4''Primary Bedroom
21'3'' x 13'10''Living room
13'2'' x 7'11''Kitchen
16'1'' x 16'1''Exterior
Features
Parking
Garage spaces 3
Garage type -
Other parking spaces 0
Total parking spaces 3
Property History
 18
18


