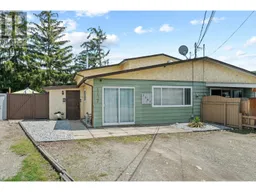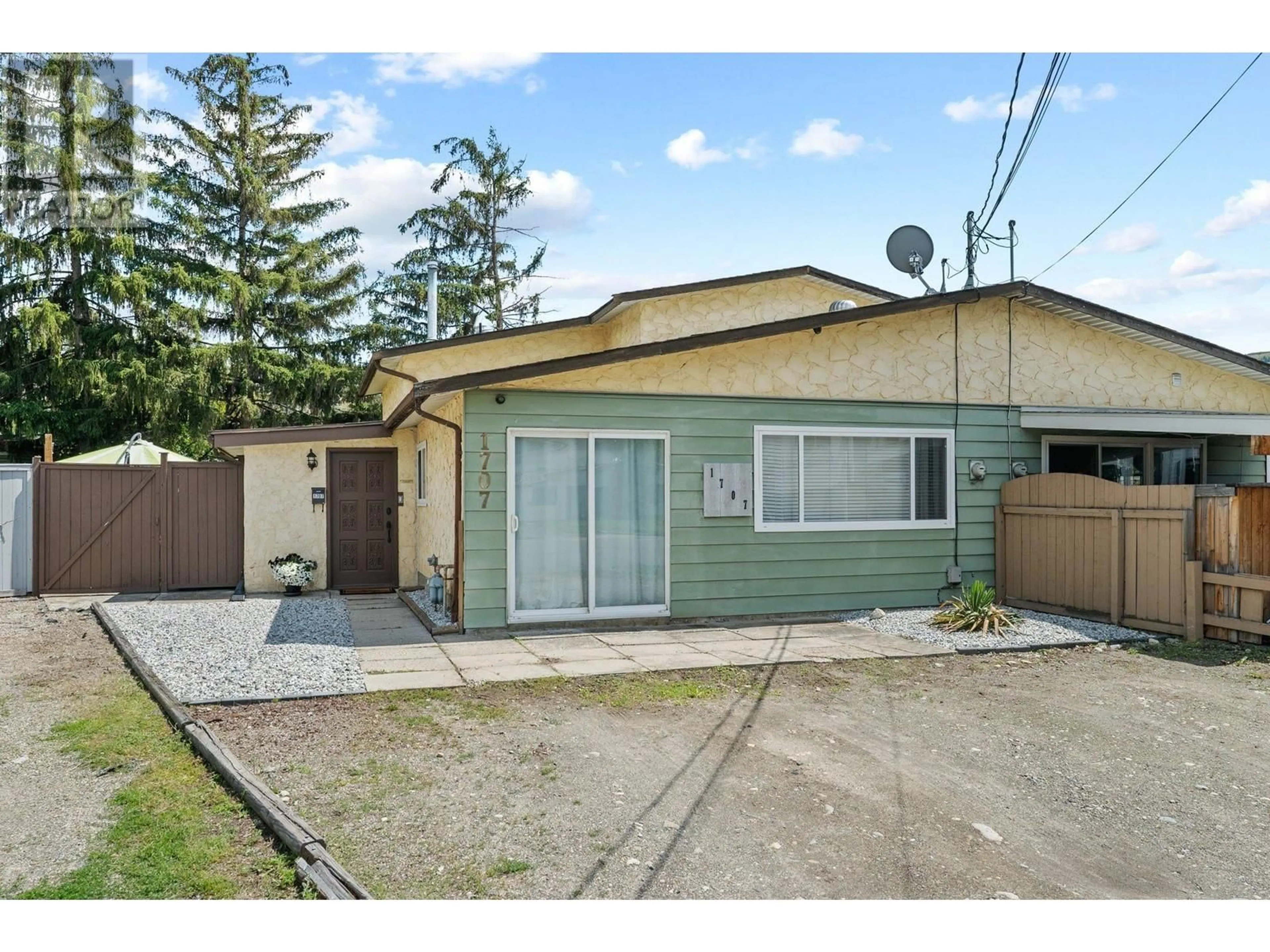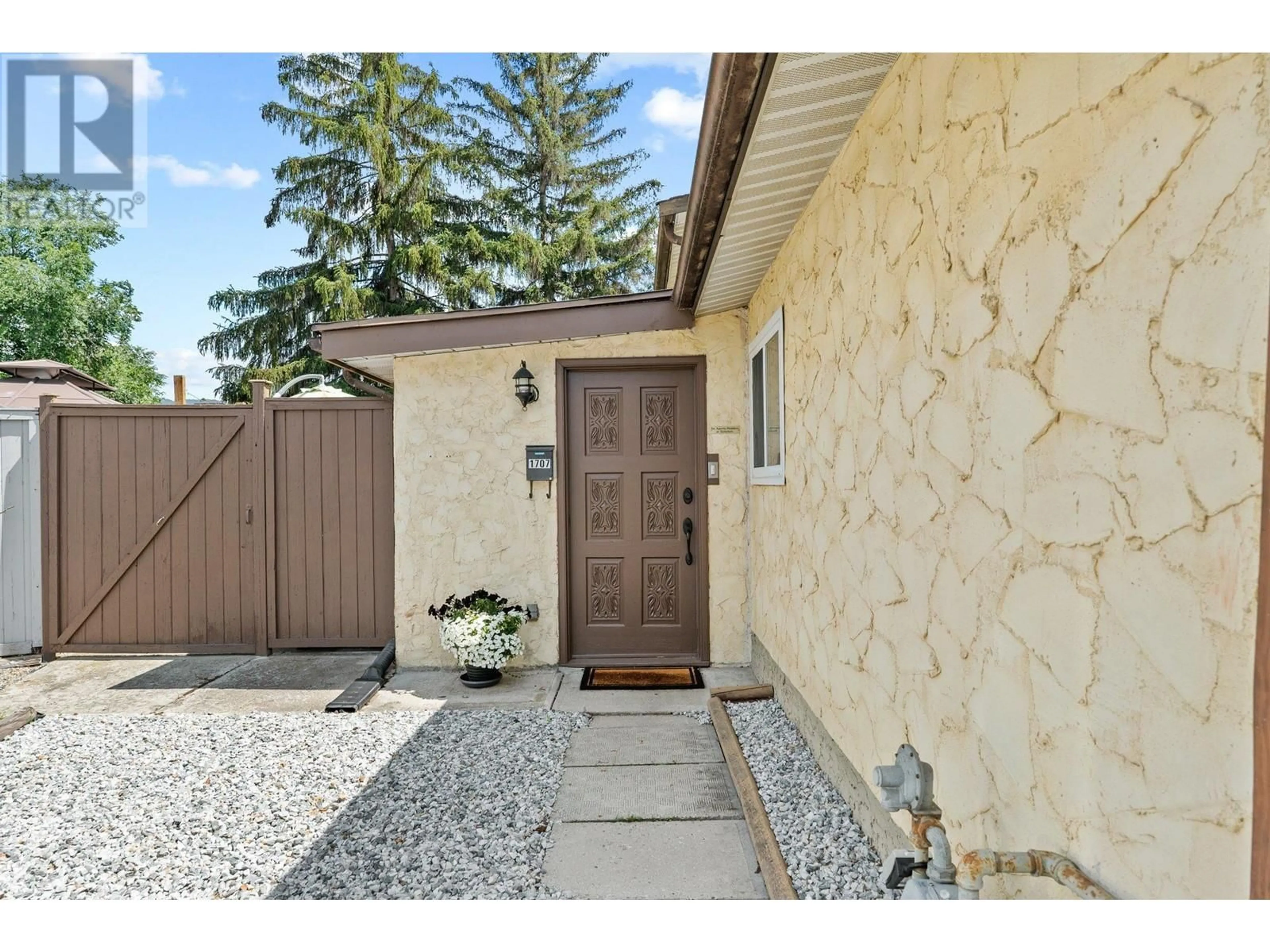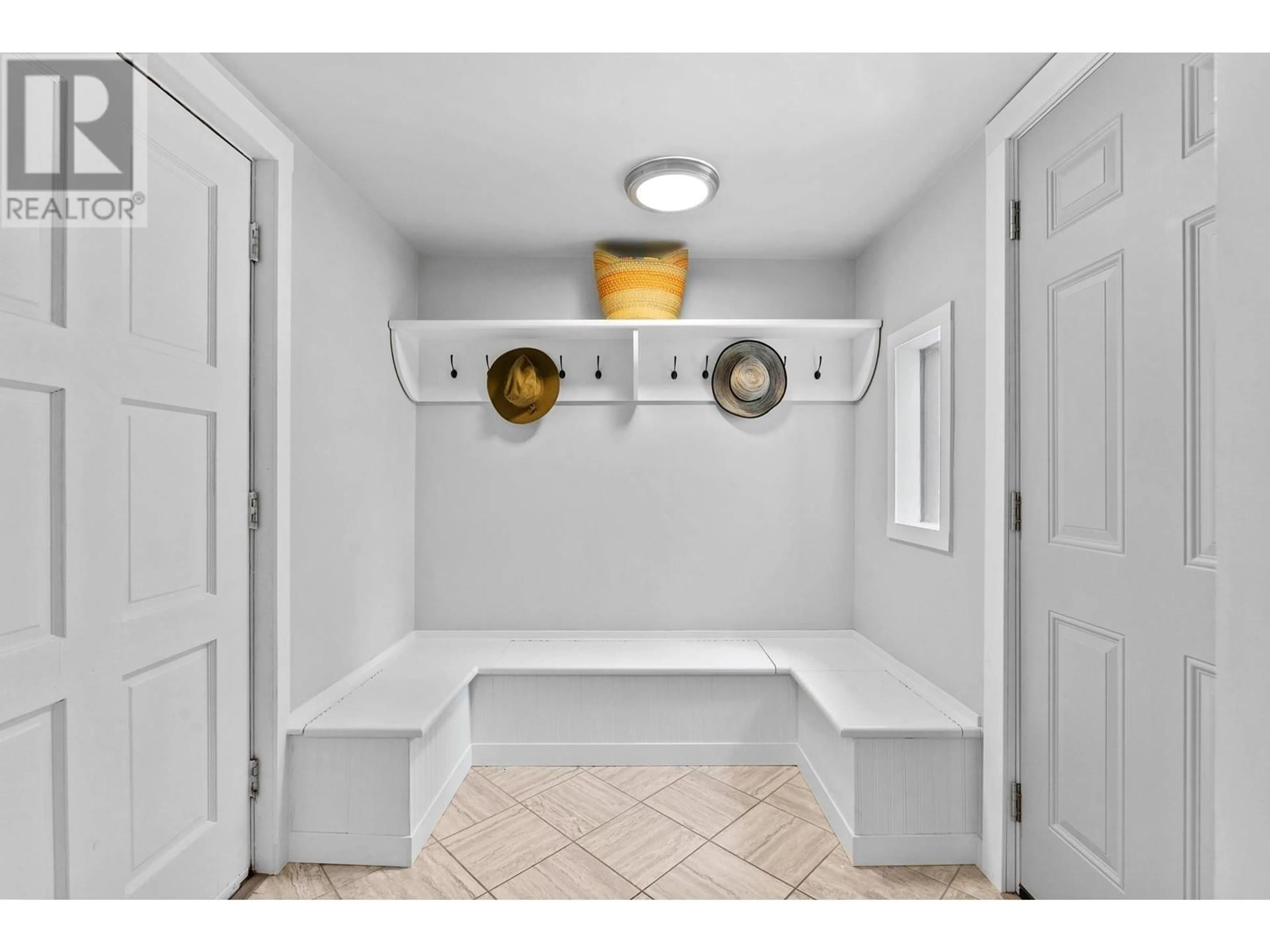1707 44th Street, Vernon, British Columbia V1T6X6
Contact us about this property
Highlights
Estimated ValueThis is the price Wahi expects this property to sell for.
The calculation is powered by our Instant Home Value Estimate, which uses current market and property price trends to estimate your home’s value with a 90% accuracy rate.Not available
Price/Sqft$359/sqft
Days On Market22 days
Est. Mortgage$2,061/mth
Tax Amount ()-
Description
Welcome to your new home! This charming and beautifully updated half duplex is perfect for families and individuals alike. Featuring new kitchen cabinet doors, updated flooring throughout, and a modernized ensuite, this home is move-in ready and waiting for you. With 3 bedrooms upstairs and a versatile master bedroom in the basement, there's plenty of room for everyone. The master bedroom includes an ensuite and a large walk-in closet, and it can easily double as a family room, office, or additional storage space. Enjoy the large, fenced yard, perfect for pets, gardening, or outdoor gatherings. There’s also plenty of parking space, including enough room for a trailer. Located in a family-oriented cul-de-sac with a playground just down the street and close proximity to schools, this home offers a safe and welcoming environment for children to grow and play. With easy access to city center, you'll be within quick reach of all the amenities you need, from shopping and dining to parks and recreational facilities. Don’t miss out on this fantastic opportunity to own a home that combines modern updates with a prime location. Schedule your viewing today and see all the wonderful features this half duplex has to offer! (id:39198)
Property Details
Interior
Features
Second level Floor
4pc Bathroom
6'9'' x 7'10''Bedroom
7'7'' x 9'Bedroom
7'10'' x 10'5''Bedroom
10'4'' x 10'7''Exterior
Features
Property History
 34
34


