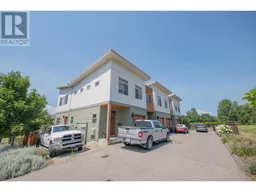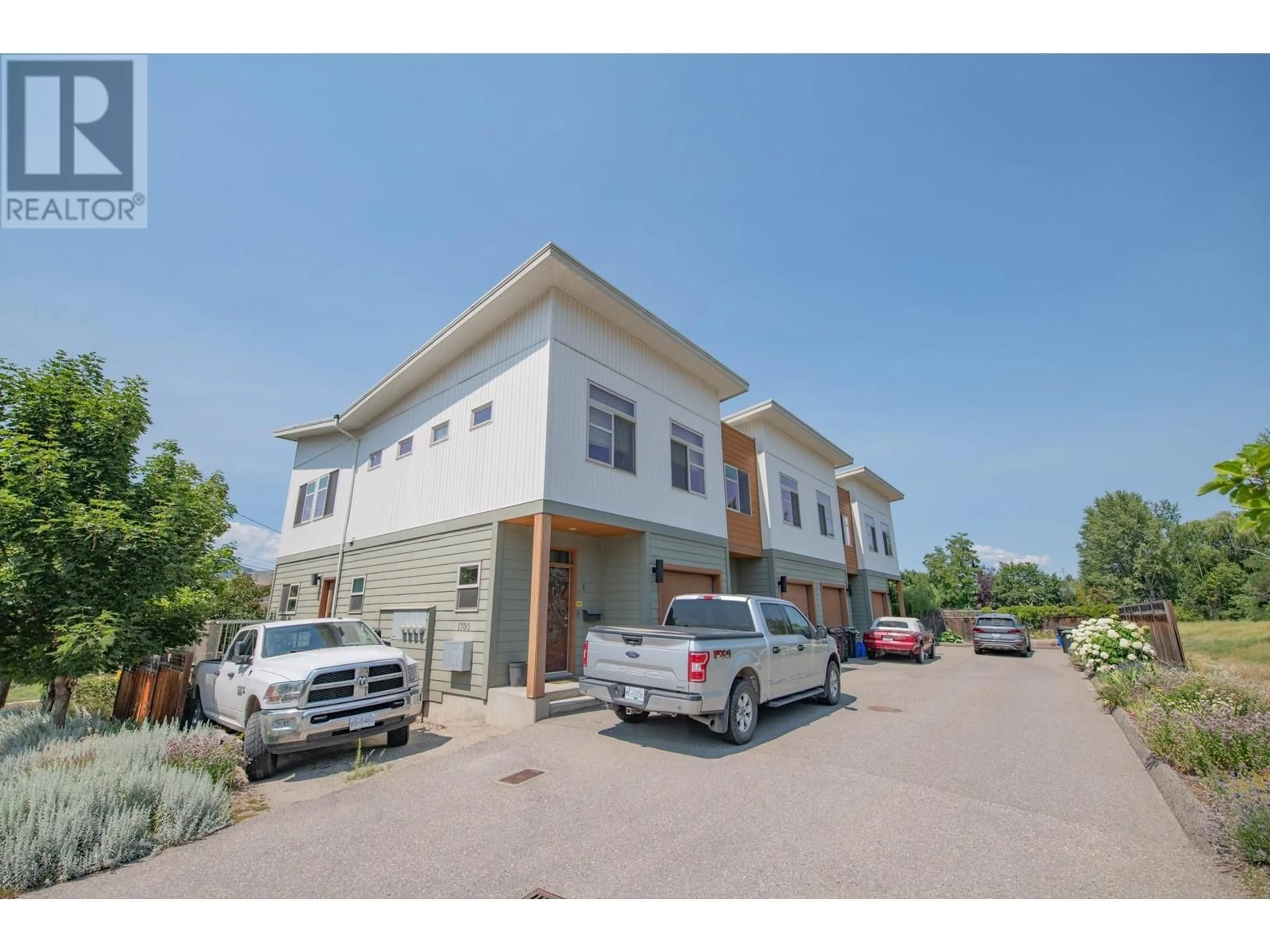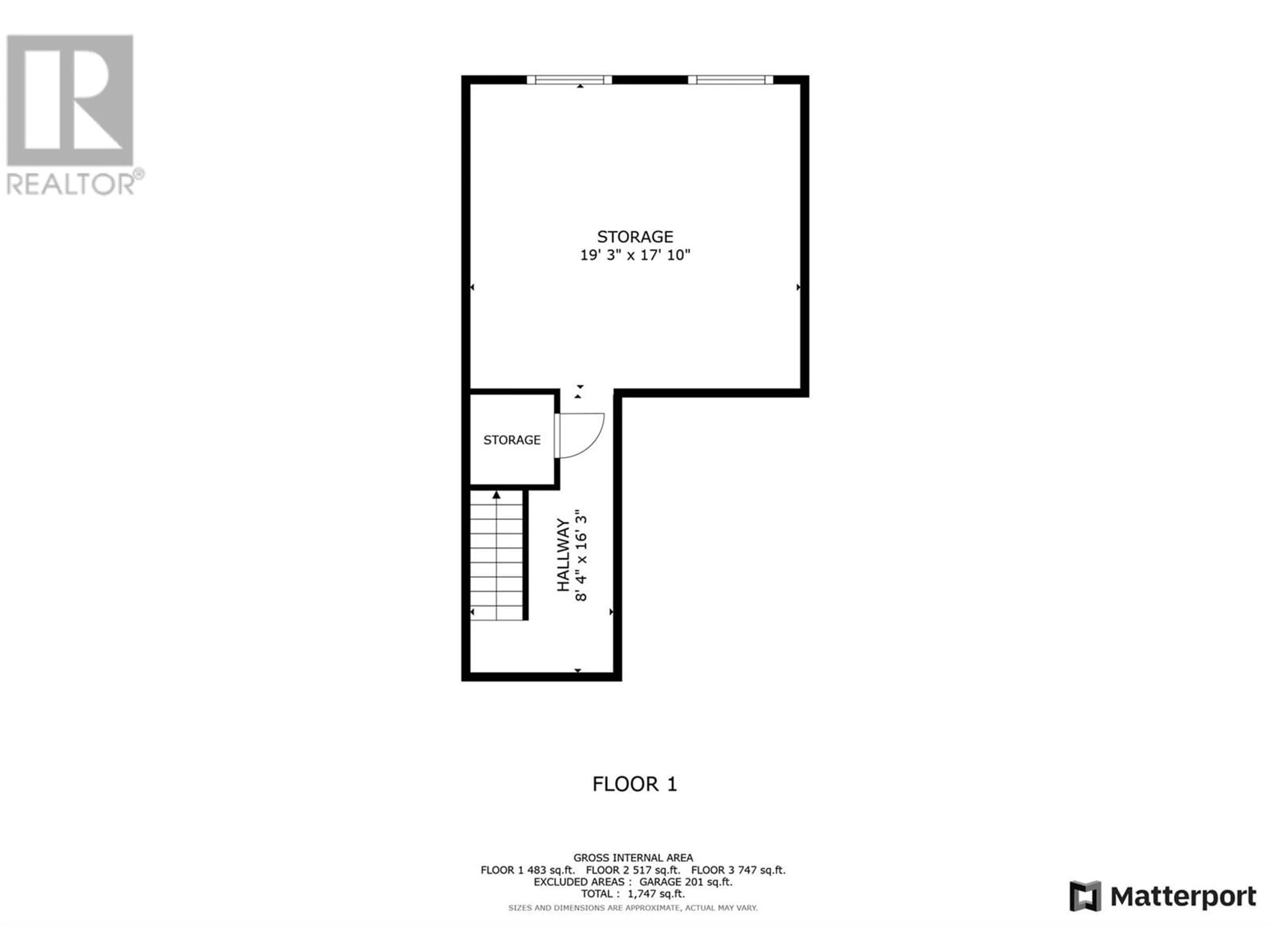1703 43 Avenue Unit# 2, Vernon, British Columbia V1T3K2
Contact us about this property
Highlights
Estimated ValueThis is the price Wahi expects this property to sell for.
The calculation is powered by our Instant Home Value Estimate, which uses current market and property price trends to estimate your home’s value with a 90% accuracy rate.Not available
Price/Sqft$413/sqft
Days On Market9 days
Est. Mortgage$2,298/mth
Maintenance fees$139/mth
Tax Amount ()-
Description
Get into the market at an affordable price! This well cared for townhome has the opportunity for another bedroom and bathroom in the unfinished basement - so much potential! Enter onto the main floor through a unique, custom metal door and feel the inviting and warm interior draw you in. The main floor consists of a spacious, functional kitchen with a peninsula that works great as a breakfast bar, an open concept dining & living room that is bright from the large sliding glass doors leading onto the balcony. A 1/2 bathroom is conveniently located on the main floor. The 2nd floor has a large master suite with walk in closet and full ensuite bathroom. Another spacious bedroom and full bathroom PLUS ""hallway"" den that can be any kind of flex space you want - library/reading nook, office, play corner - so many options! The basement is a blank slat (being used currently as a bedroom) - it is ready to finish with drywall, paint and whatever configuration works best! Plumbed and wired for a bathroom, you can add a whole other living space in the basement for an older child or family member needing some privacy. OR finish it as a big rec room and the whole family can enjoy! With a low strata fee of $139 and so much potential, this affordable home is the opportunity you've been waiting for to get into the hot Okanagan real estate market. Don't wait, call now for your personal tour of this great townhome! (id:39198)
Property Details
Interior
Features
Second level Floor
Den
9'0'' x 24'0''4pc Bathroom
Bedroom
10'0'' x 11'2''3pc Ensuite bath
10' x 4'11''Exterior
Features
Parking
Garage spaces 1
Garage type Attached Garage
Other parking spaces 0
Total parking spaces 1
Condo Details
Inclusions
Property History
 38
38

