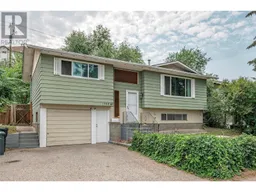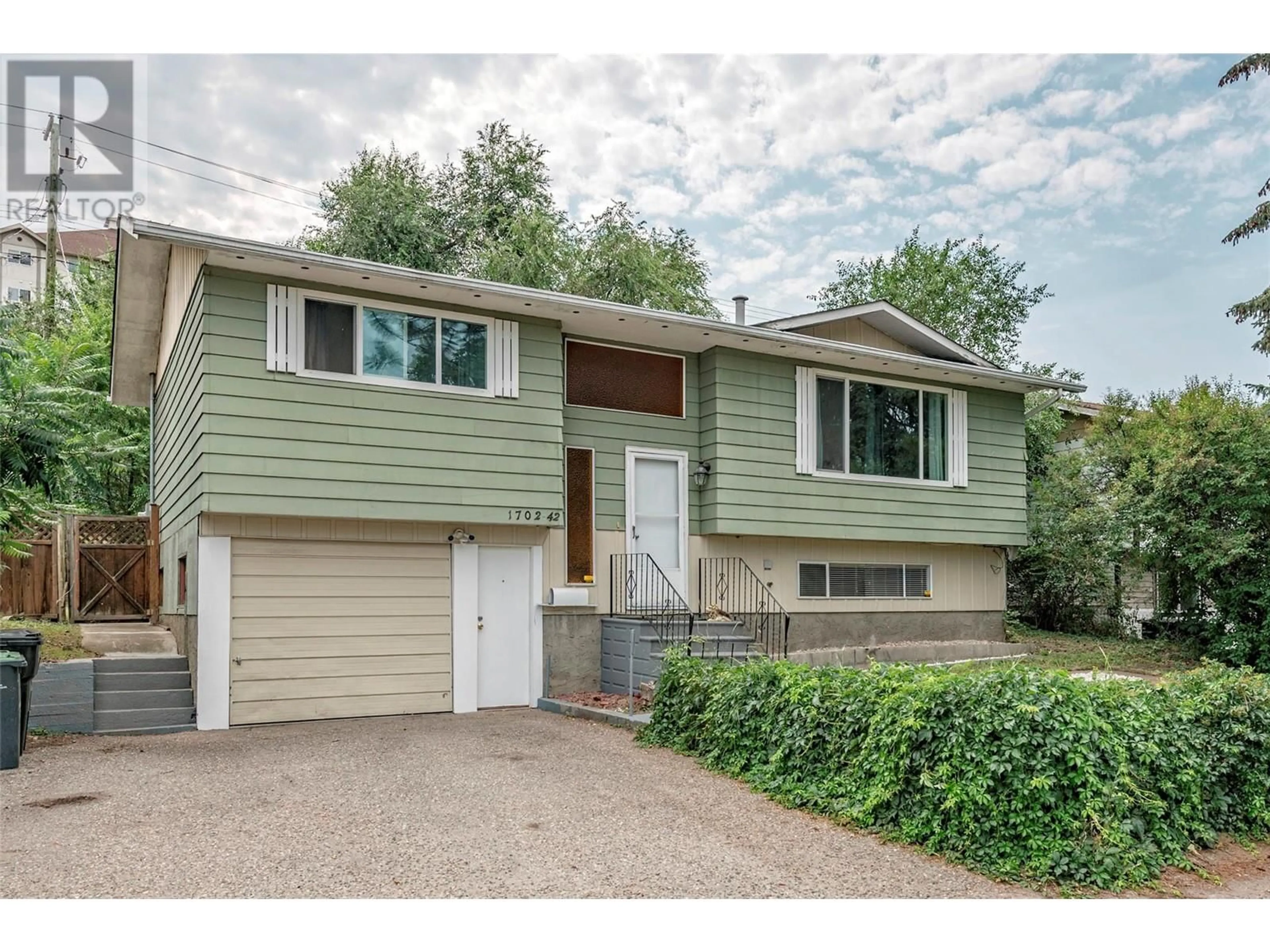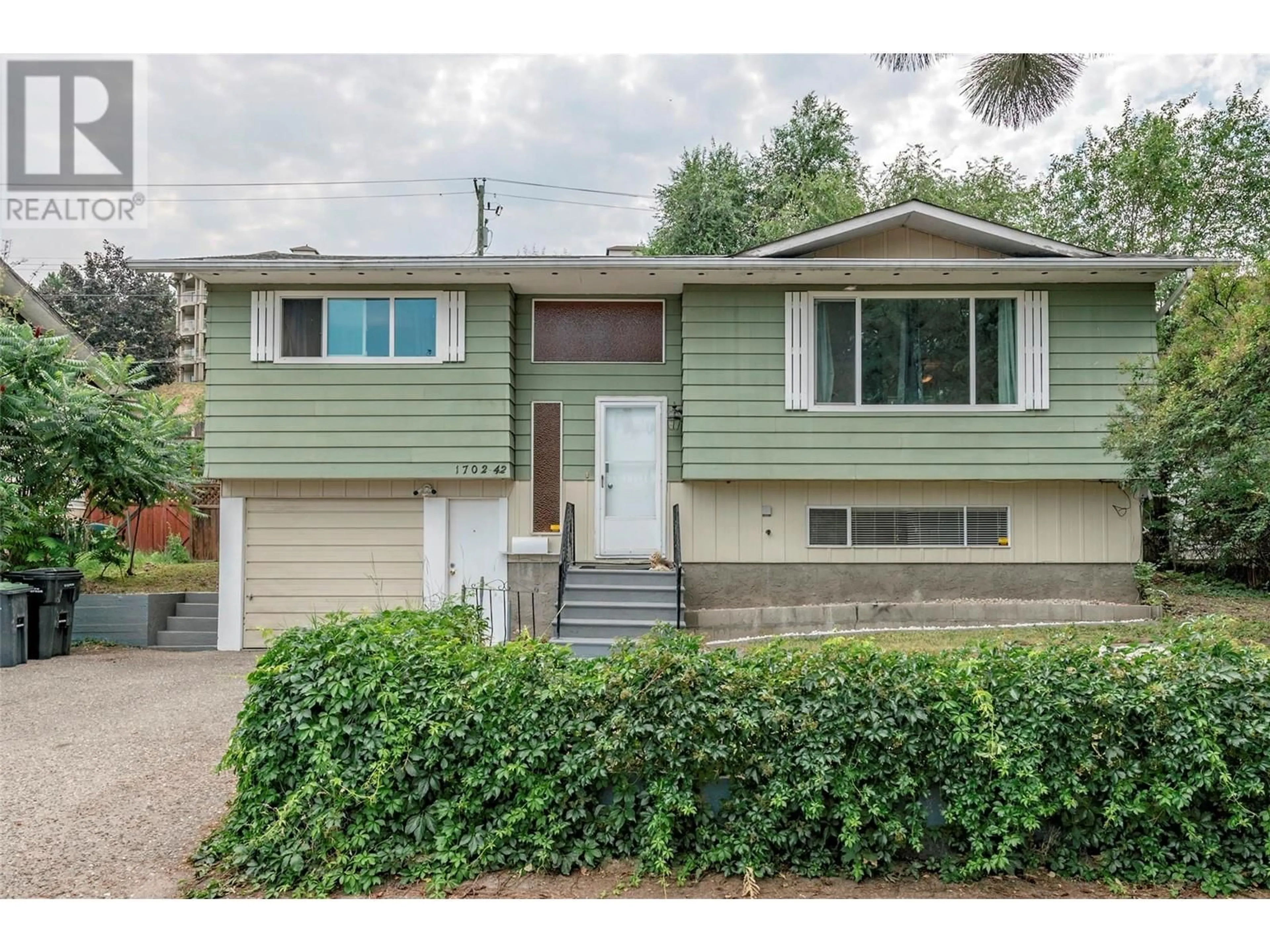1702 42 Street, Vernon, British Columbia V1T7C7
Contact us about this property
Highlights
Estimated ValueThis is the price Wahi expects this property to sell for.
The calculation is powered by our Instant Home Value Estimate, which uses current market and property price trends to estimate your home’s value with a 90% accuracy rate.Not available
Price/Sqft$313/sqft
Days On Market21 Hours
Est. Mortgage$2,791/mth
Tax Amount ()-
Description
?This delightful 4-bedroom, 2-bathroom is a great option for families seeking more space or investors looking for a new opportunity. The main floor has an inviting layout and an open-plan living area. This floor features loads of natural light from the 15'X11' sunroom that overlooks the private, fenced back yard. The sunroom offers a space perfect for year round relaxation and spills out onto a generous sized exterior deck. The kitchen has a breakfast bar that opens to the living room and a separate dining area. This level of the home has hard surface flooring throughout and holds 2 bedrooms and 1 bathroom. The remaining two bedrooms, a family room, a second bathroom, and a versatile kitchen area are found in the basement. This lower level has tons of potential with the option to utilise it as a mortgage helper and even features separate laundry facilities on each floor. This property is situated in close proximity to schools, playgrounds and Okanagan Lake. (id:39198)
Property Details
Interior
Features
Basement Floor
Living room
13'9'' x 19'1''3pc Bathroom
5'3'' x 9'1''Bedroom
11' x 8'2''Bedroom
10'6'' x 11'5''Exterior
Features
Parking
Garage spaces 1
Garage type Attached Garage
Other parking spaces 0
Total parking spaces 1
Property History
 41
41

