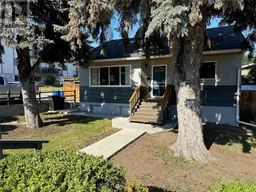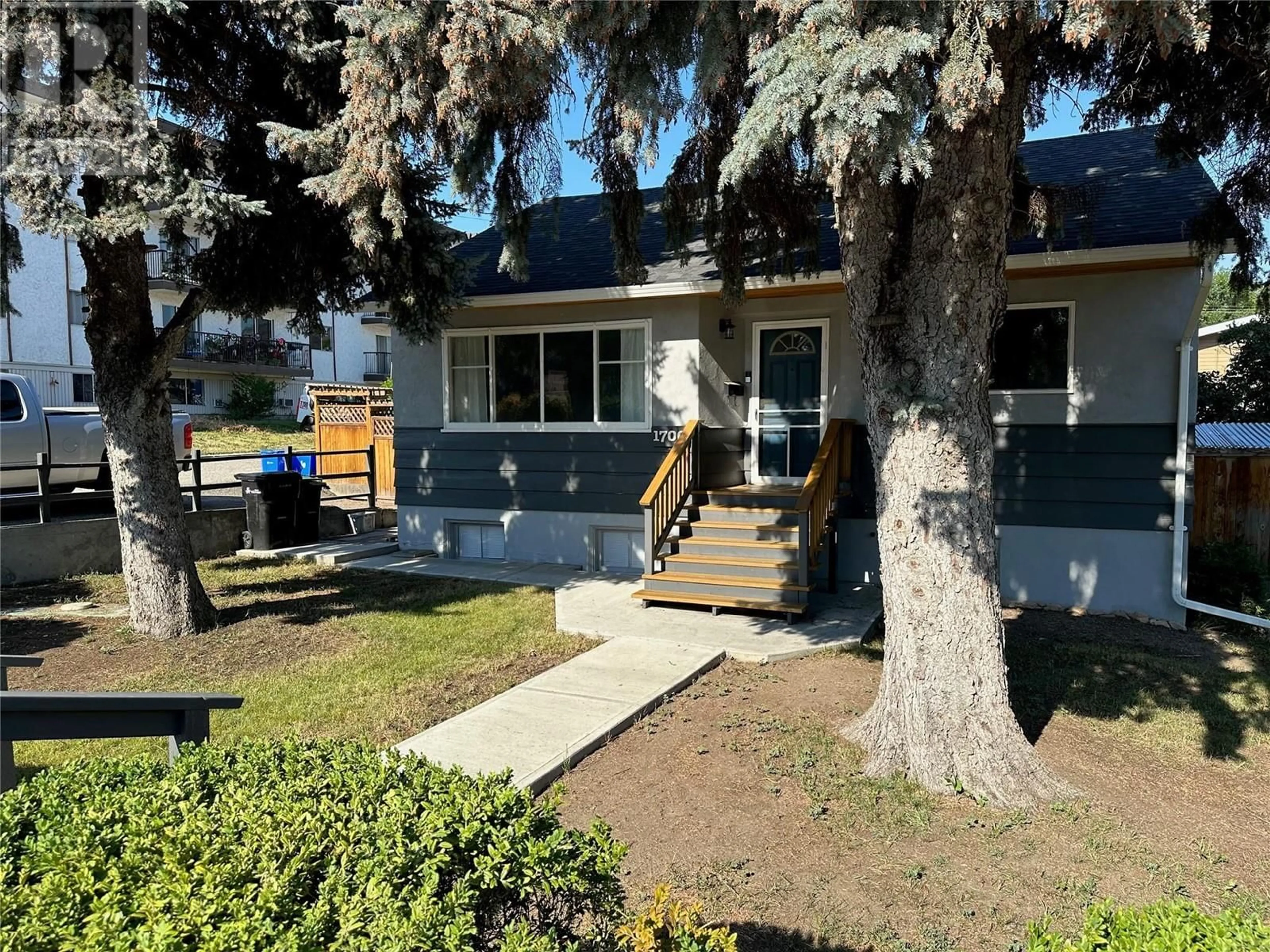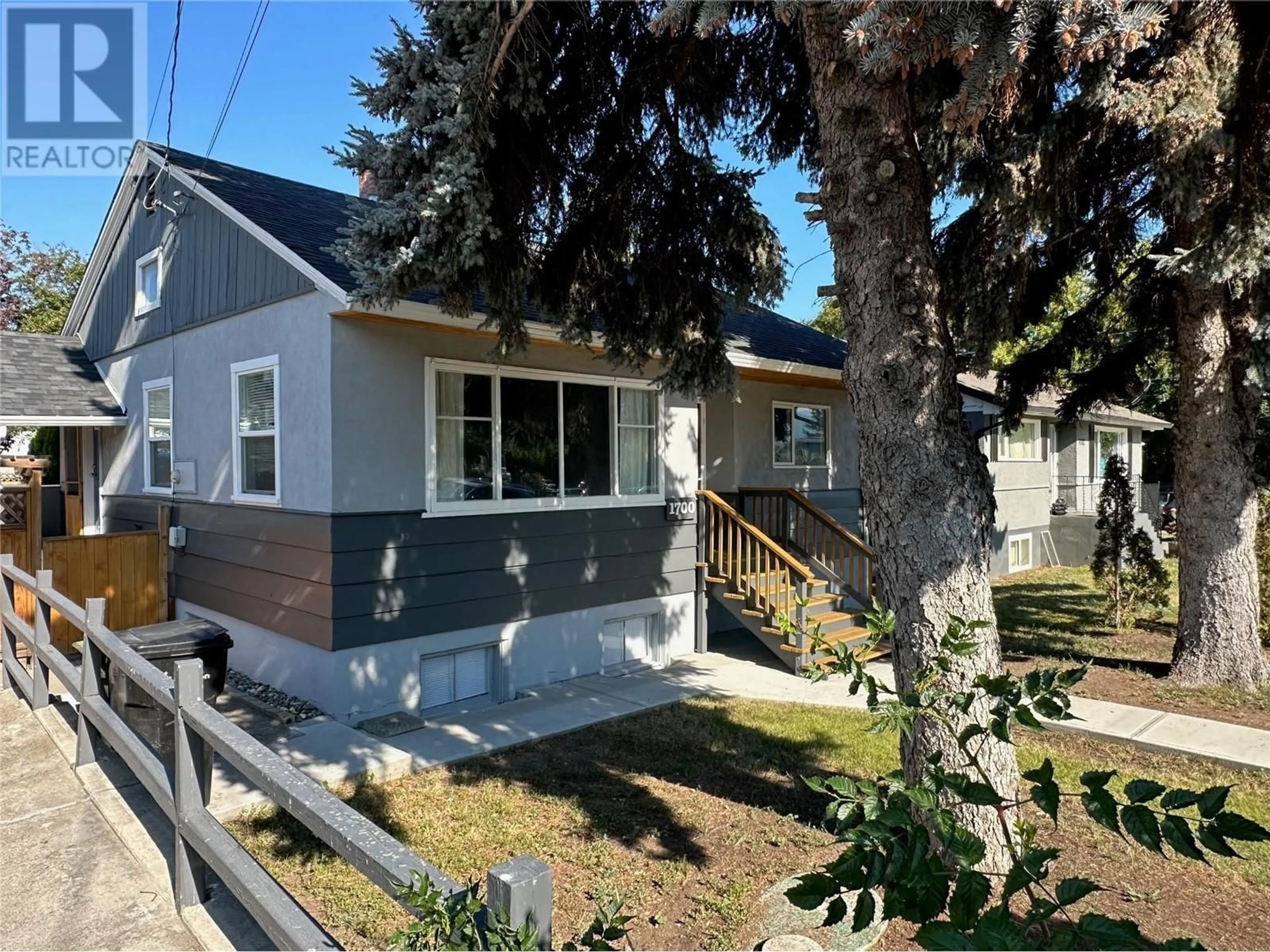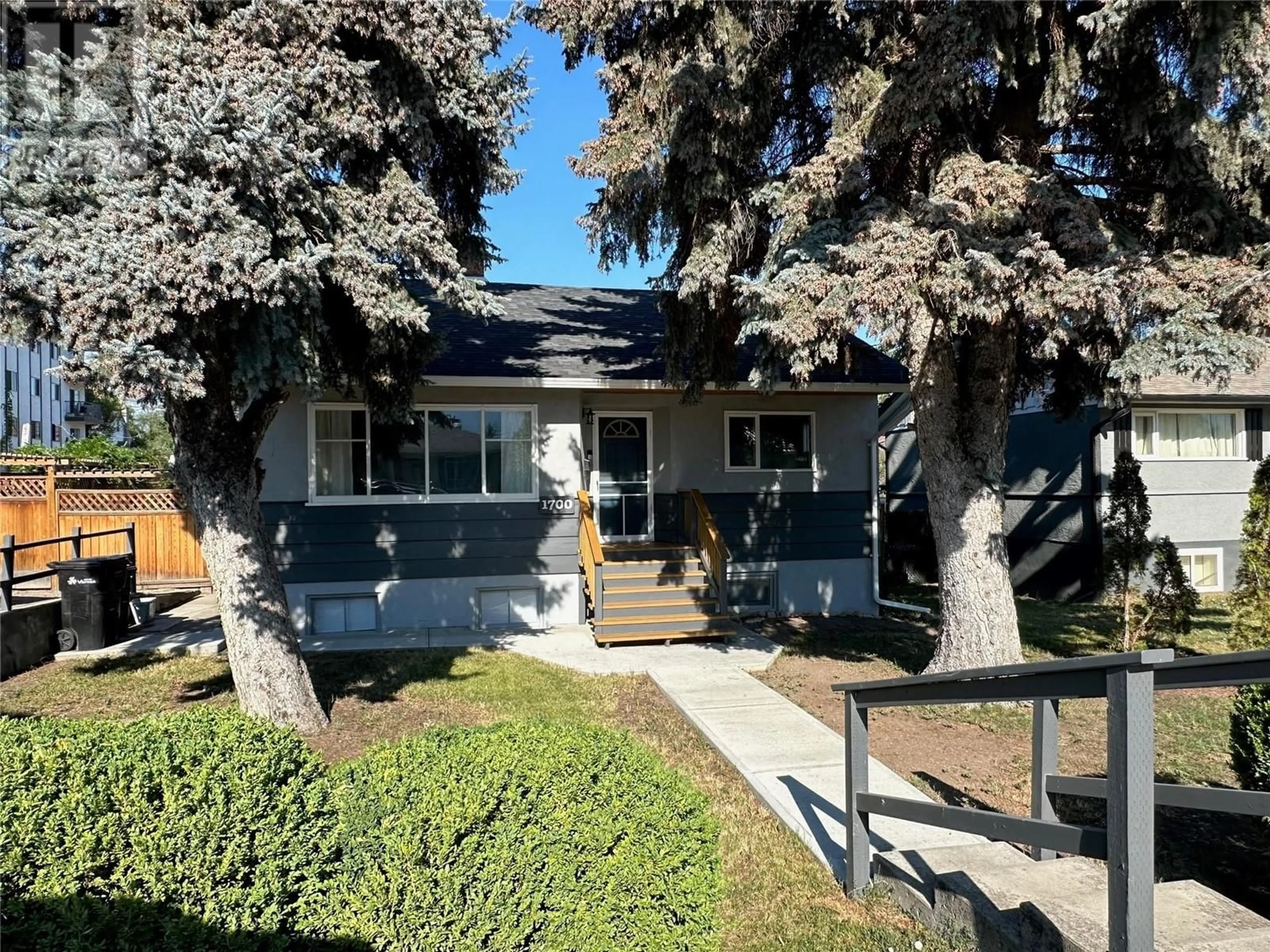1700 31 Street, Vernon, British Columbia V1T5G8
Contact us about this property
Highlights
Estimated ValueThis is the price Wahi expects this property to sell for.
The calculation is powered by our Instant Home Value Estimate, which uses current market and property price trends to estimate your home’s value with a 90% accuracy rate.Not available
Price/Sqft$597/sqft
Est. Mortgage$2,401/mth
Tax Amount ()-
Days On Market29 days
Description
Don't miss out on this one! Beautifully-renovated 2 Bedroom, 1.5 bath, 1-storey home with full basement, a blend of new- and old-world charm! Prime location, just a 5-minute walk to the hospital, and only a 2-minute drive to downtown & shops! You'll love the nicely updated open kitchen, with ample cabinetry & storage space, as well as a large living room, with hardwood floors and plenty of natural light! On the main level, there are 2 large bedrooms and a magnificently updated large main bathroom, as well as a 3rd bedroom which has been converted to a big laundry room. Need more bedrooms on the main level? You could move the laundry into the Full basement, or develop/finish the basement to have 2 more bedrooms and use the 2nd full bathroom down there! Speaking of basements, this one has a separate entrance-way around the side, so you could add an in-law suite fairly easily with some plumbing and electrical modifications! Outside, you'll love the mature trees, large, flat back yard and lawn, and ample patio space, as well as a large parking area, and plenty of street parking! Based on the alley access and new zoning density changes, you could possibly even add a carriage house or double garage! The possibilities are endless with this one, don't miss out! Call your favourite Realtor and book your showing today! (id:39198)
Property Details
Interior
Features
Basement Floor
Storage
4'8'' x 3'11''2pc Bathroom
4'6'' x 4'8''Unfinished Room
30'3'' x 15'6''Unfinished Room
30'3'' x 14'0''Exterior
Features
Parking
Garage spaces 2
Garage type Other
Other parking spaces 0
Total parking spaces 2
Property History
 34
34


