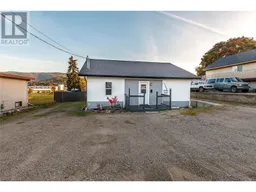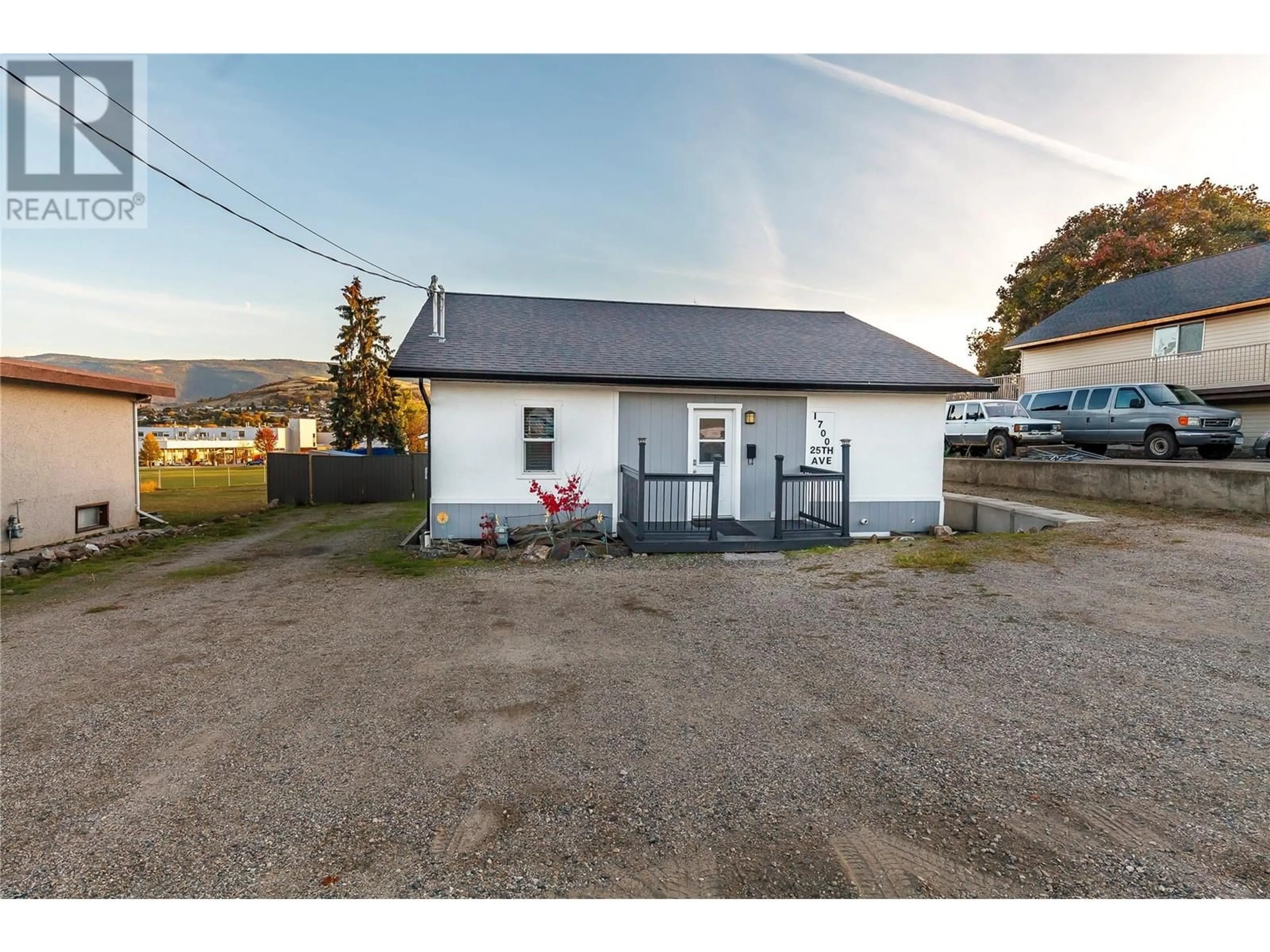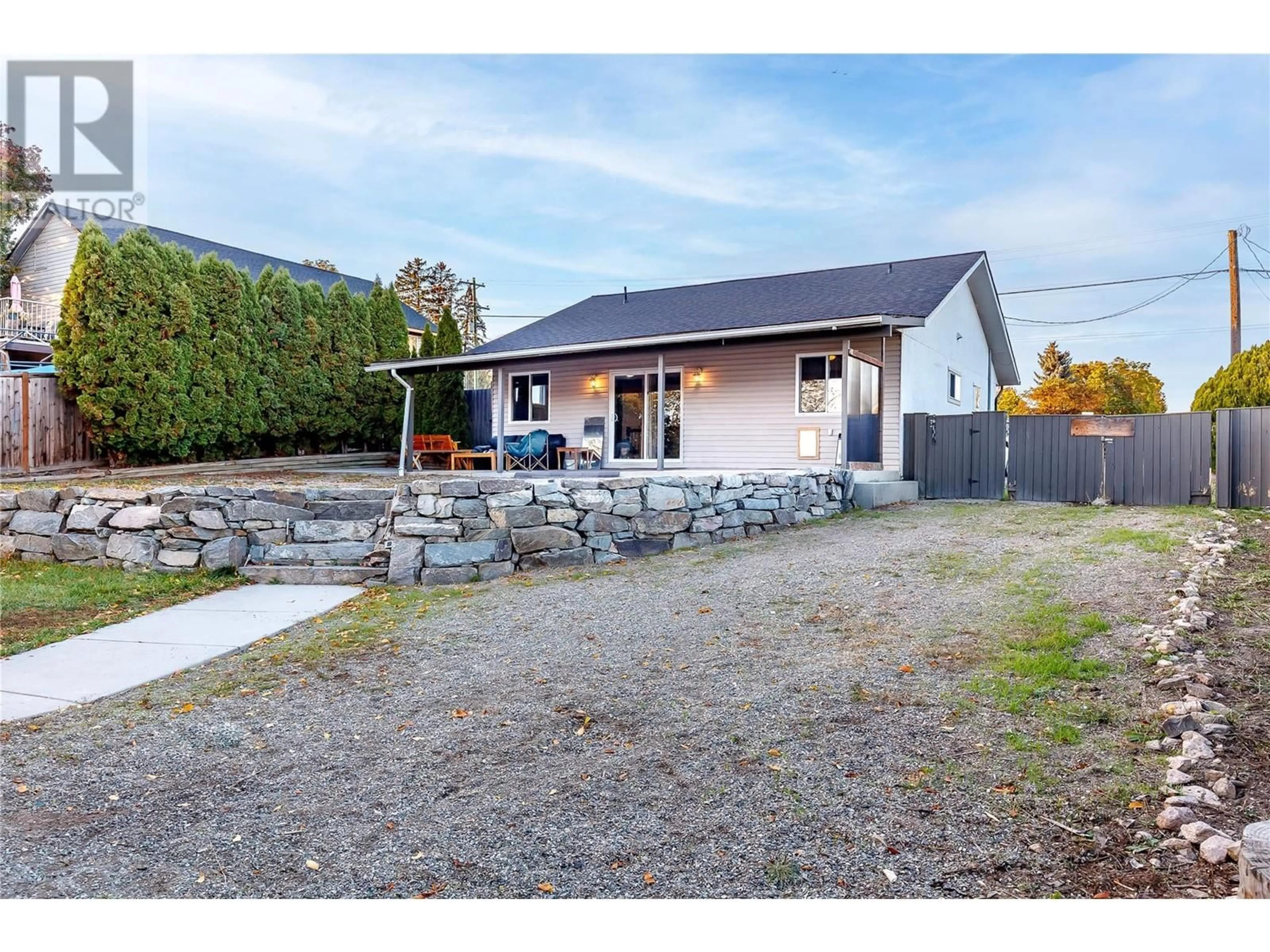1700 25 Avenue, Vernon, British Columbia V1T1M7
Contact us about this property
Highlights
Estimated ValueThis is the price Wahi expects this property to sell for.
The calculation is powered by our Instant Home Value Estimate, which uses current market and property price trends to estimate your home’s value with a 90% accuracy rate.Not available
Price/Sqft$460/sqft
Est. Mortgage$2,916/mo
Tax Amount ()-
Days On Market37 days
Description
Location, Location, Location! The perfect family home situated in a highly sought-after East Hill area, you’re just moments away from Lakeview Park, schools, shopping, and all essential amenities. Enjoy the tranquility of a quiet neighborhood while having everything you need at your fingertips. A perfect home for the growing family or first time buyer. This charming 3-bedroom, 2-bathroom home is nestled in a friendly neighborhood that backs onto VSS high school, making it ideal for families with children. Enjoy your Spacious Primary Suite with an ensuite bathroom for ultimate convenience. A second bedroom and main bathroom also on this main floor. The basement offers a cozy family room along with a third bedroom, providing endless possibilities for guests or a growing family. Step outside through sliding doors to the generous sized fenced backyard with a covered patio, ideal for summer barbecues and outdoor relaxation. A huge detached workshop/storage shed provides ample space for hobbies and projects. Room for an RV and multiple parking spots! Don’t miss out on this fantastic opportunity to own a cozy home in a vibrant community! Schedule a viewing today! (id:39198)
Property Details
Interior
Features
Main level Floor
Workshop
25'0'' x 21'0''4pc Bathroom
8'9'' x 5'Kitchen
15'5'' x 11'6''Living room
22' x 17'5''Exterior
Features
Parking
Garage spaces 2
Garage type -
Other parking spaces 0
Total parking spaces 2
Property History
 26
26

