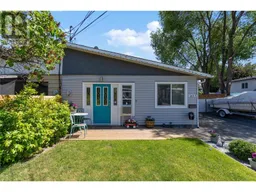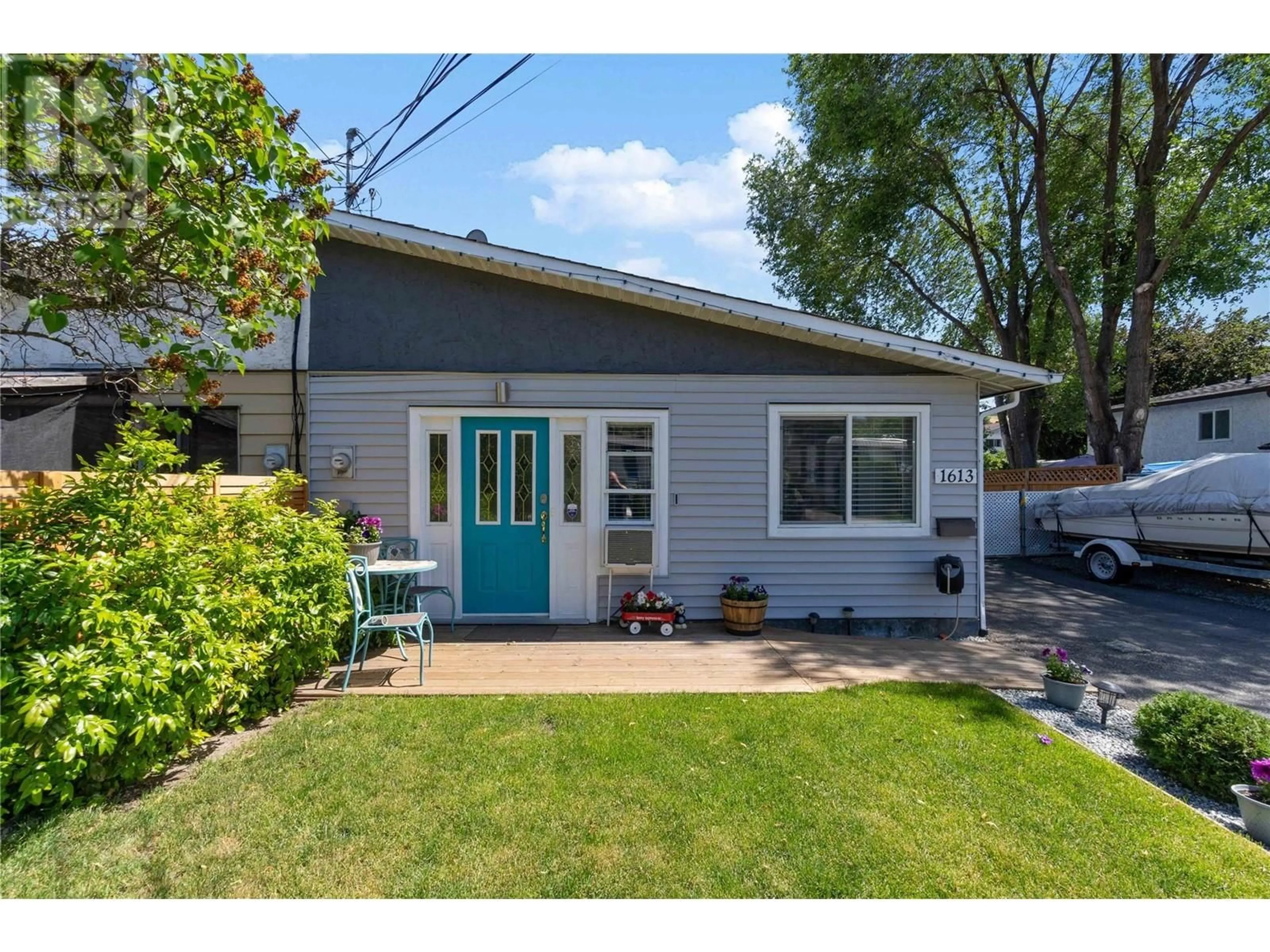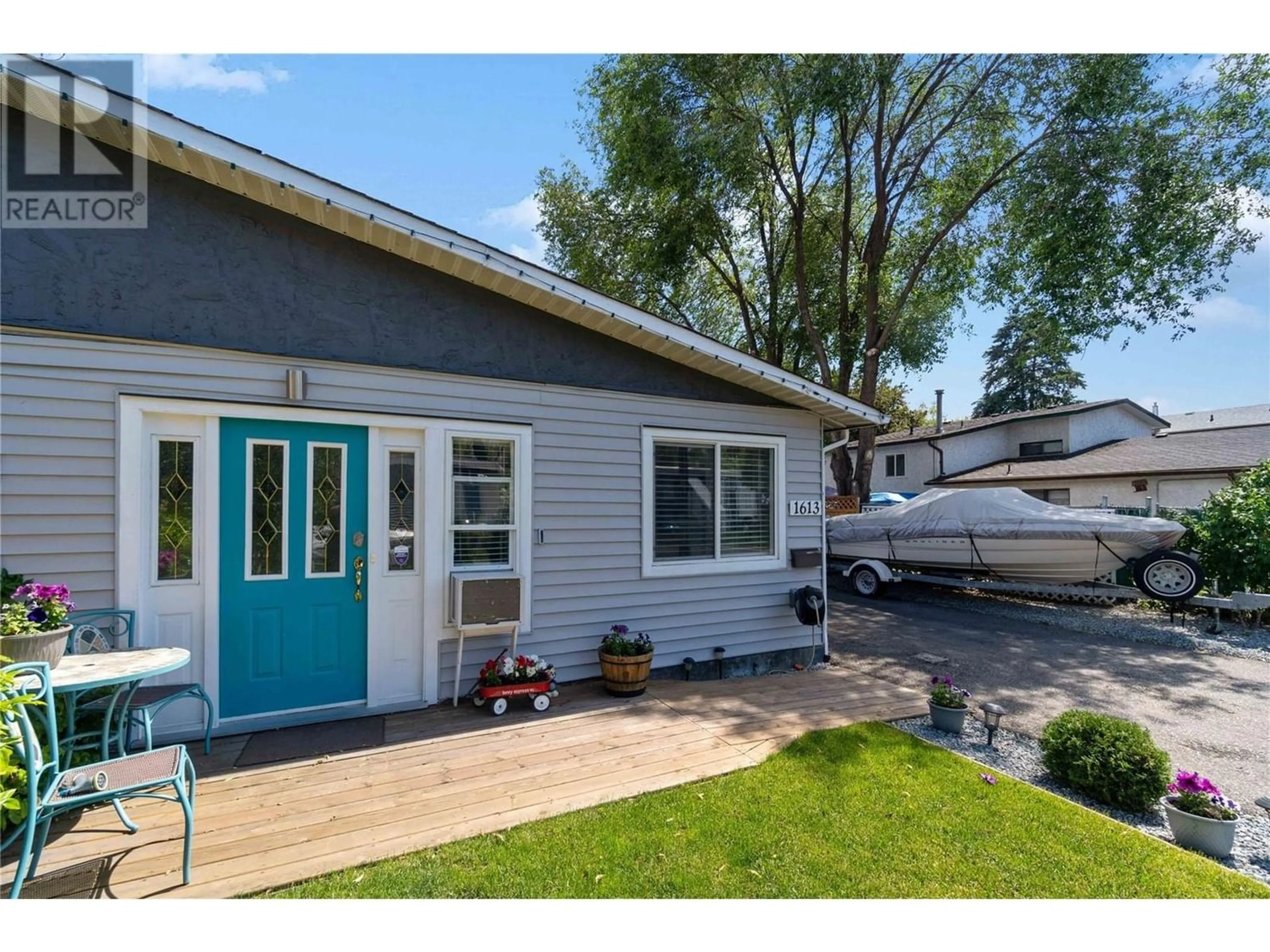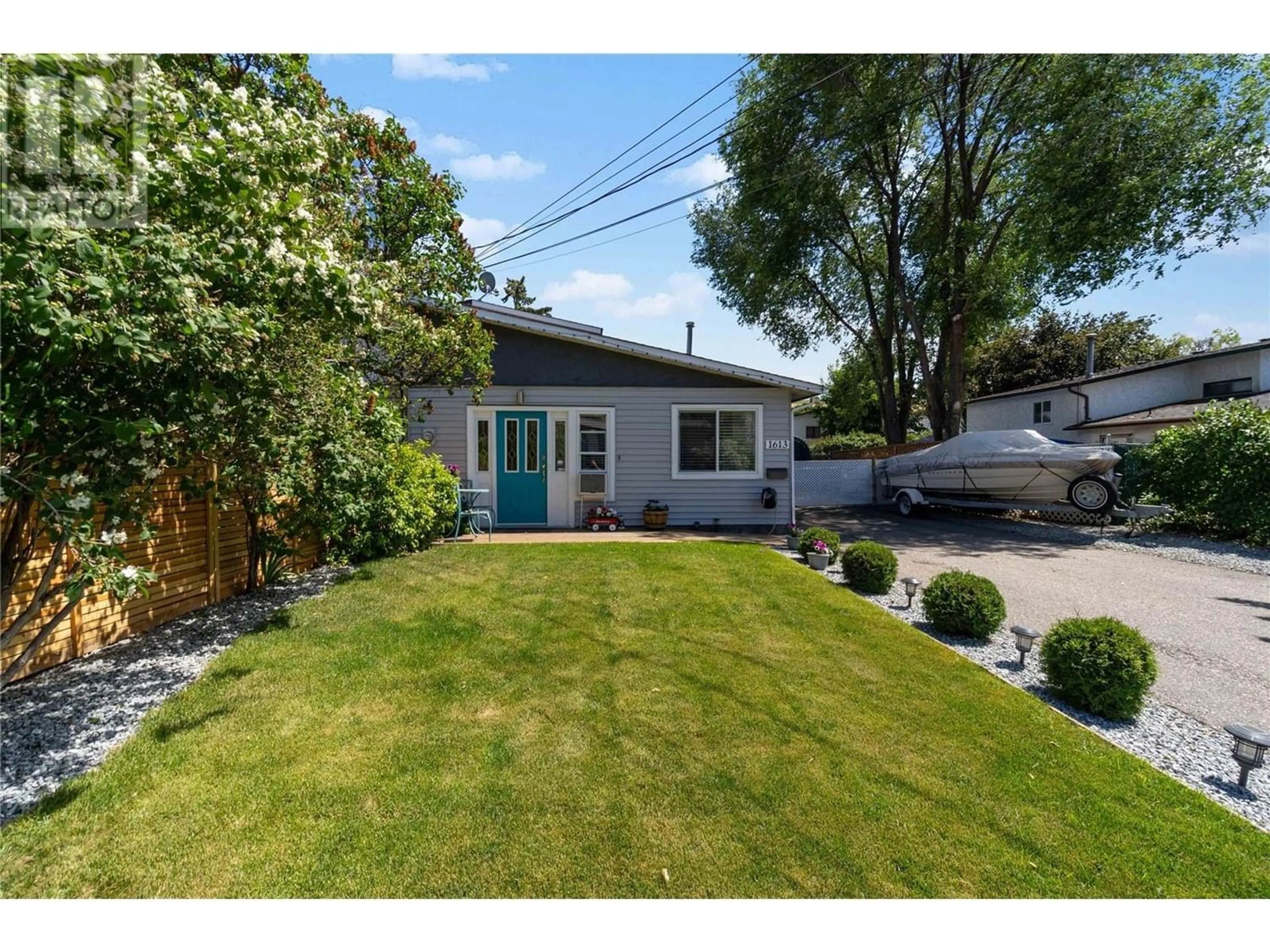1613 45 Street, Vernon, British Columbia V1T7P9
Contact us about this property
Highlights
Estimated ValueThis is the price Wahi expects this property to sell for.
The calculation is powered by our Instant Home Value Estimate, which uses current market and property price trends to estimate your home’s value with a 90% accuracy rate.Not available
Price/Sqft$374/sqft
Days On Market45 days
Est. Mortgage$2,143/mth
Tax Amount ()-
Description
Beautifully updated and well cared for, this affordable ½ duplex is ready for you to move in and call home! NO STRATA FEES make this a great starter home or perfect for someone ready to downsize. This bright open floor plan features a cozy fireplace in the living room and a spacious kitchen that includes an island, updated kitchen cabinets, countertops, backsplash and stove. The main bathroom has updated cabinets, countertop, shower surround and more. The spacious primary bedroom boasts an extra large walk-in closet/dressing room and spa-like ensuite making this a relaxing retreat at the end of the day. In the lower level of the home is a large room that can be another bedroom or family room plus a separate office/den and another bathroom with shower. The fully fenced and landscaped yard includes 2 sheds and is perfect for pets and kids. With loads of off-street parking, you’ll have room for your RV or boat as well. Don’t wait, call your trusted REALTOR® today and book your showing! (id:39198)
Property Details
Interior
Features
Second level Floor
3pc Ensuite bath
10'4'' x 7'9''Other
8'9'' x 8'7''3pc Bathroom
8'0'' x 6'6''Primary Bedroom
14'4'' x 13'0''Exterior
Features
Parking
Garage spaces 4
Garage type RV
Other parking spaces 0
Total parking spaces 4
Property History
 48
48


