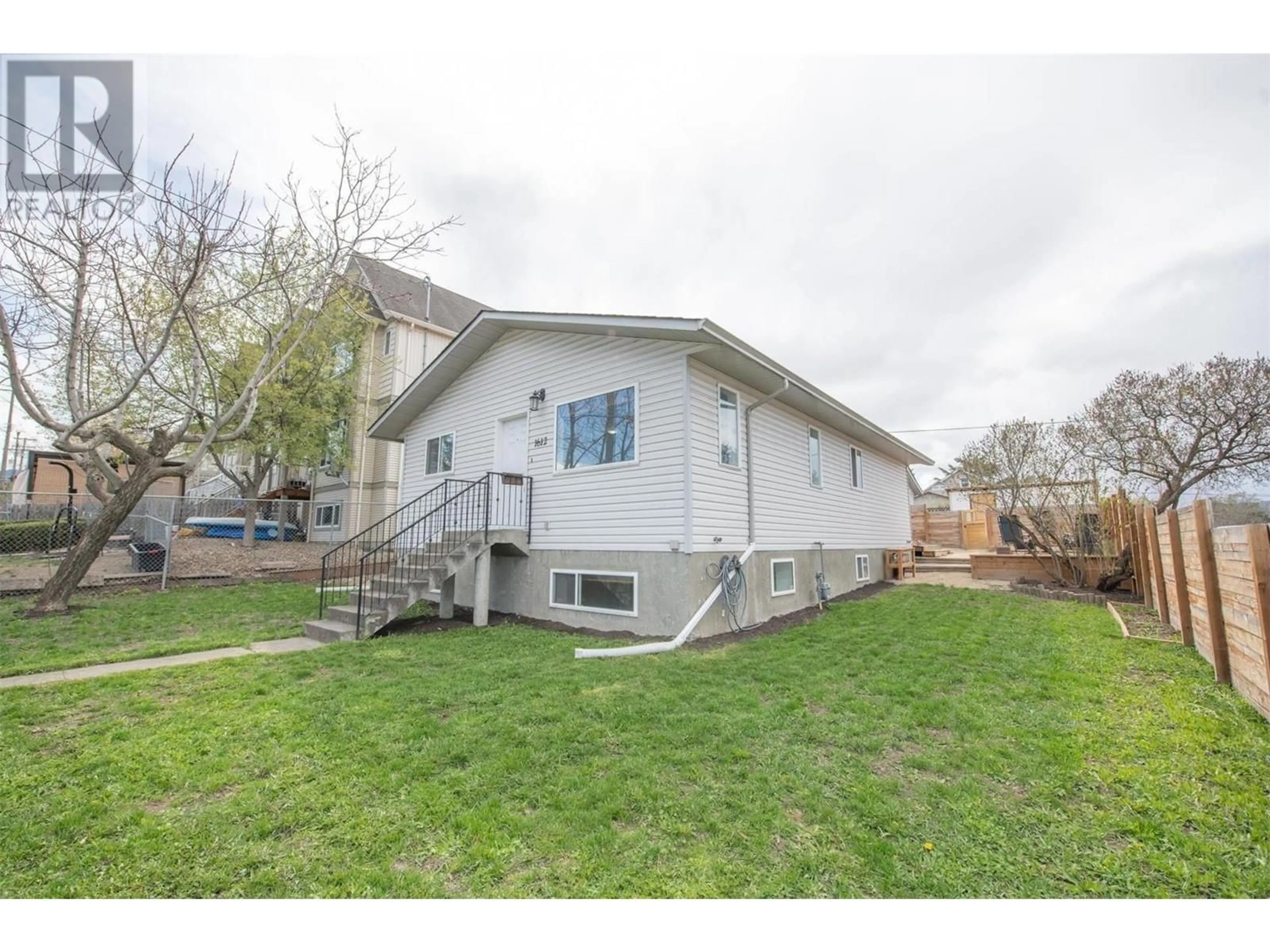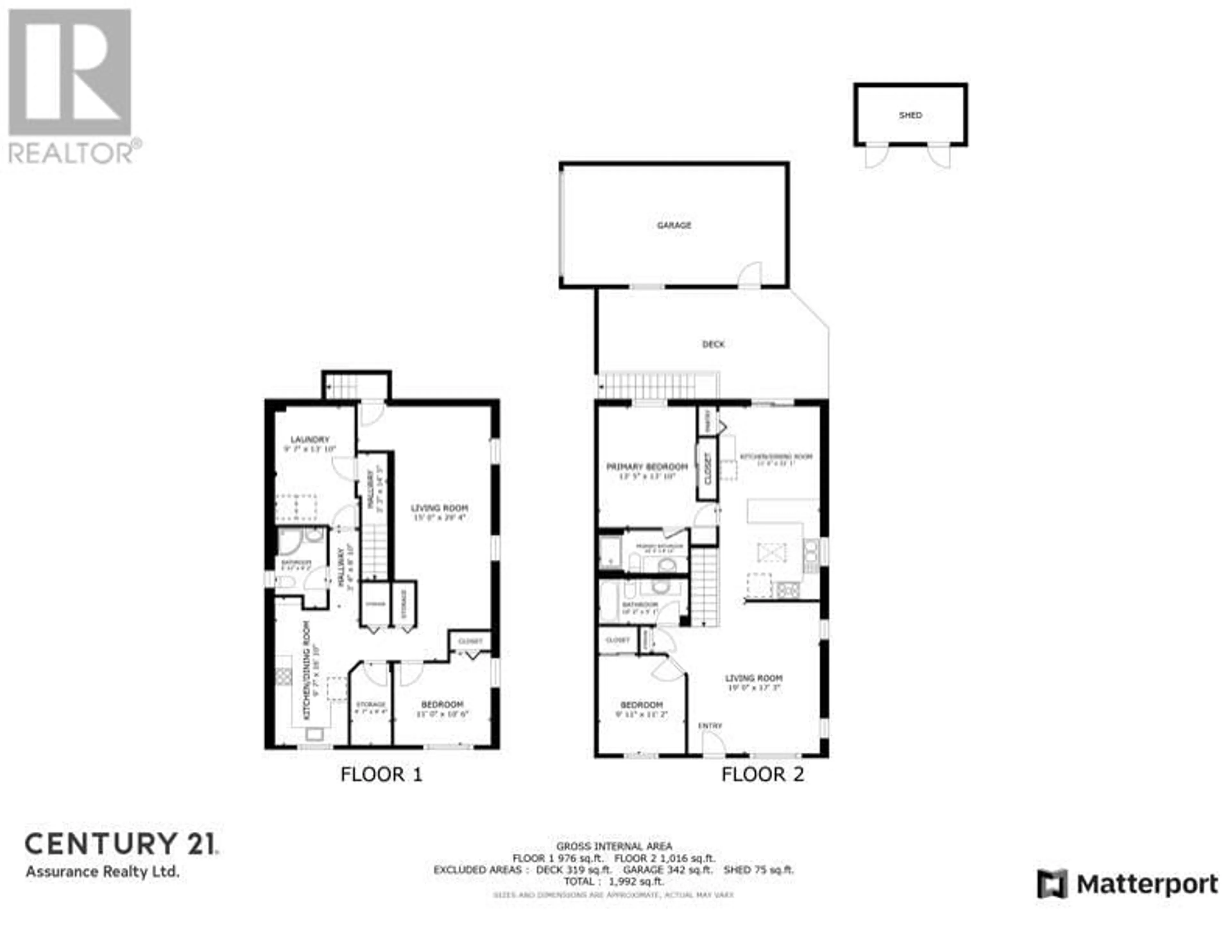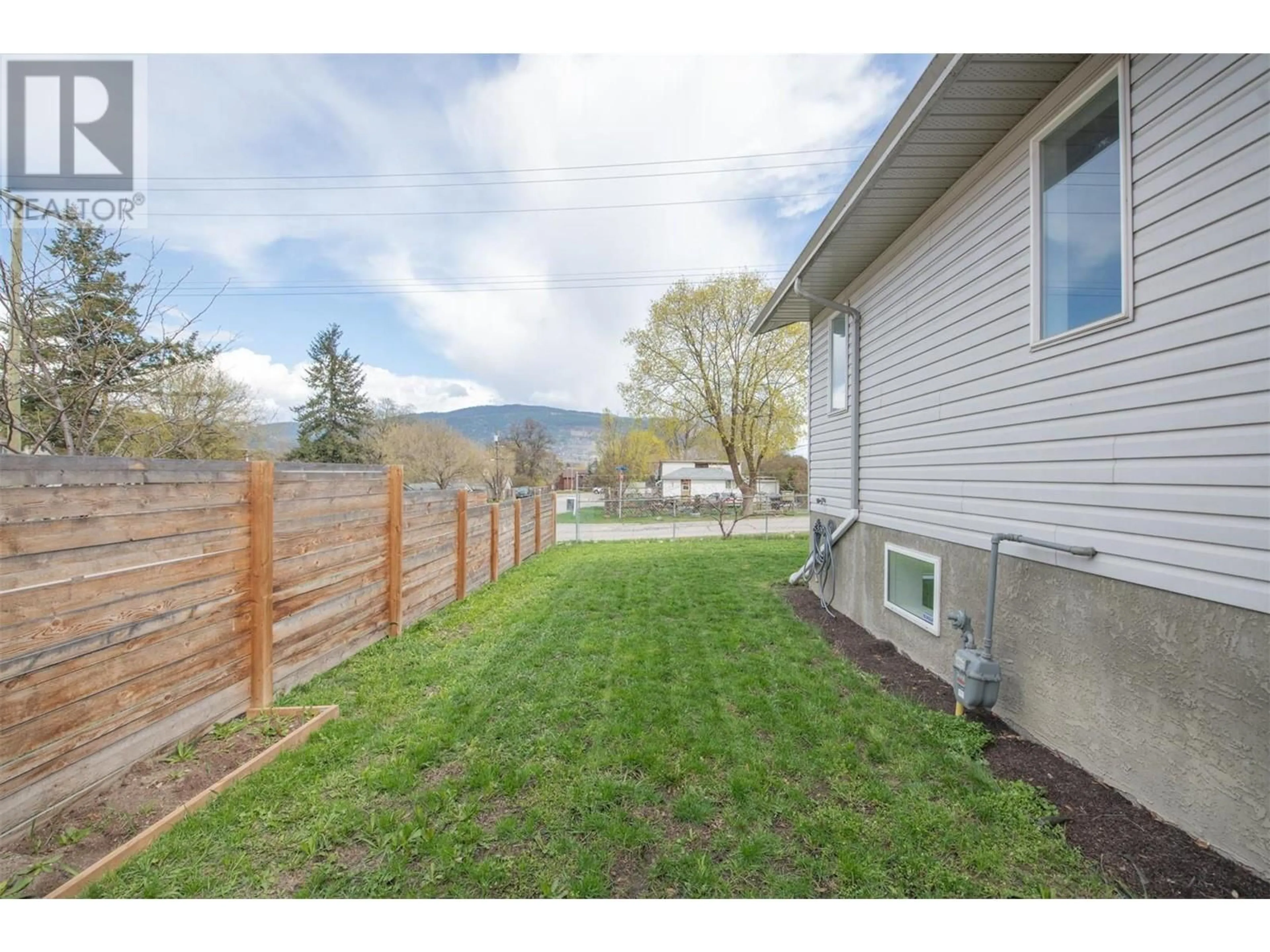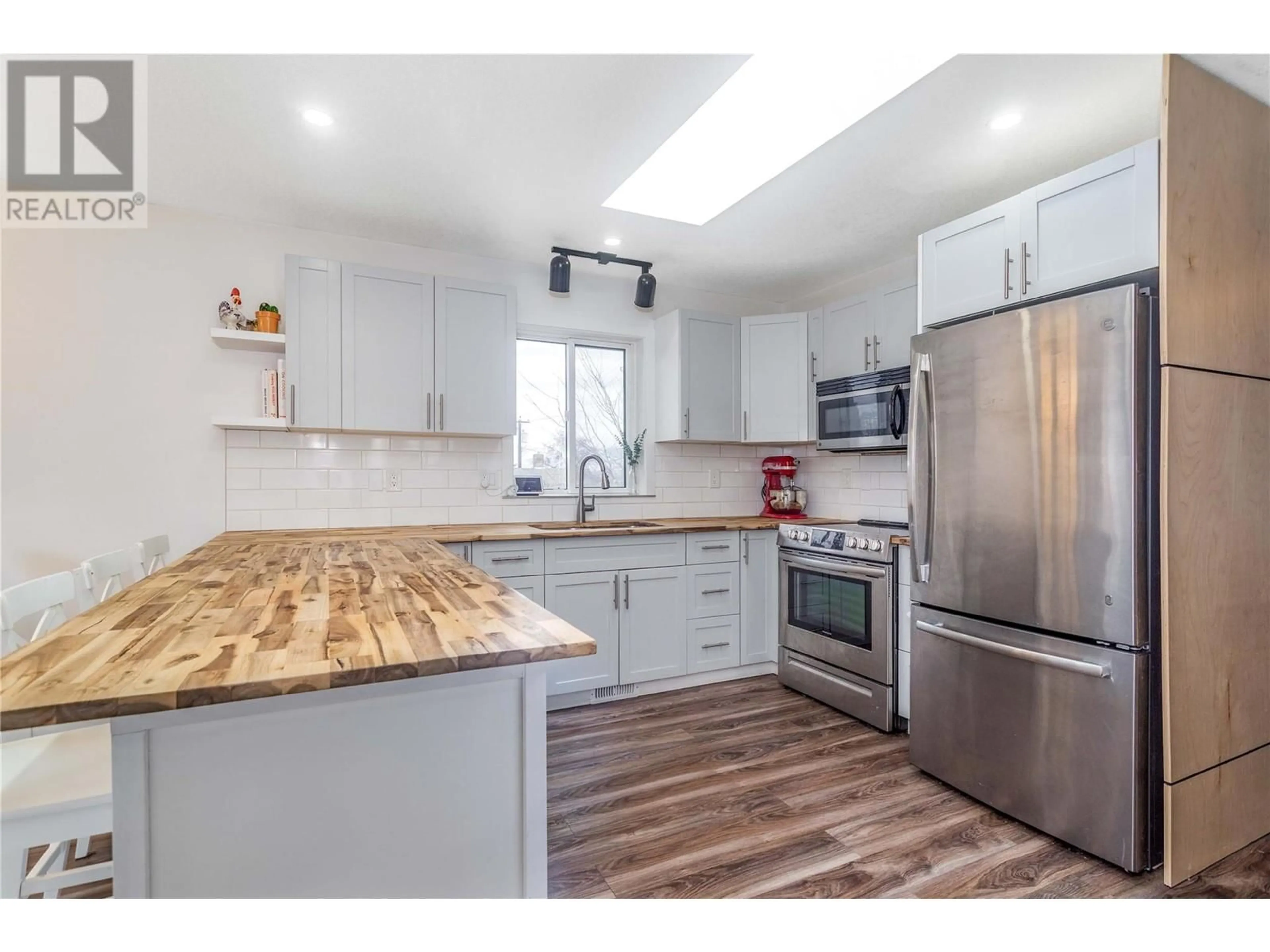1612 33 Street, Vernon, British Columbia V1T5P7
Contact us about this property
Highlights
Estimated ValueThis is the price Wahi expects this property to sell for.
The calculation is powered by our Instant Home Value Estimate, which uses current market and property price trends to estimate your home’s value with a 90% accuracy rate.Not available
Price/Sqft$351/sqft
Est. Mortgage$3,006/mo
Tax Amount ()-
Days On Market10 days
Description
Great opportunity and value for those looking for a mortgage helper or as an investment opportunity as zoned Multi-Unit - Medium Scale!!! This 3 Bedroom, 3 Bathroom home sits on a corner lot with alley access and has received multiple updates over the years. The large and bright eat in kitchen has a sky light and a ton of counter space, with stainless steel appliances and newer cabinetry. The main floor plan utilizes it's space with great flow from the kitchen through your sliding glass door out onto your deck and into your completely fenced-off, backyard area. A great configuration for pets and kids to get in and out of the house with a ton of grassy space to play. The detached garage is currently being used as a home gym and has power, heat and insulation. There are also two sheds for extra storage. The suite has a separate entrance with it's own dog run. This home is situated on the very edge of Vernon, less than 5 minutes to Kal beach and is seconds to the highway for a quick commute to Lake Country and Kelowna - only 25 minutes to the Kelowna Airport! Walking distance away from everything you would want to be close to such as multiple schools, shopping, dog parks, the hospital and much more. See supplements for more property features and highlights and potential rental income breakdown. (id:39198)
Property Details
Interior
Features
Main level Floor
Kitchen
22'1'' x 11'6''Primary Bedroom
13'10'' x 13'5''Bedroom
11'2'' x 9'11''4pc Bathroom
10'2'' x 5'1''Exterior
Features
Parking
Garage spaces 5
Garage type -
Other parking spaces 0
Total parking spaces 5
Property History
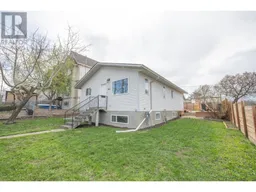 39
39

