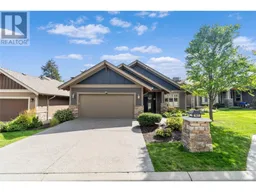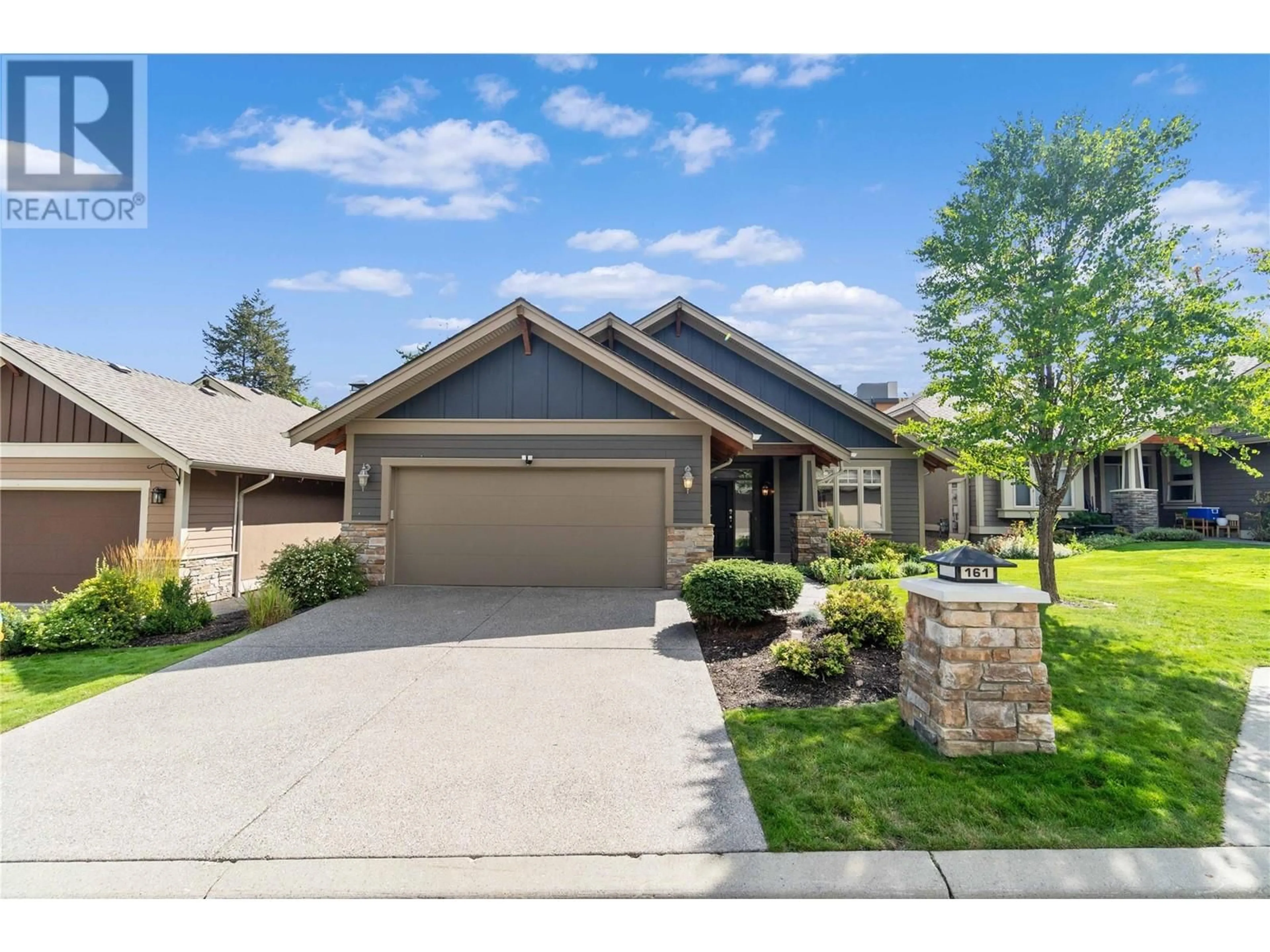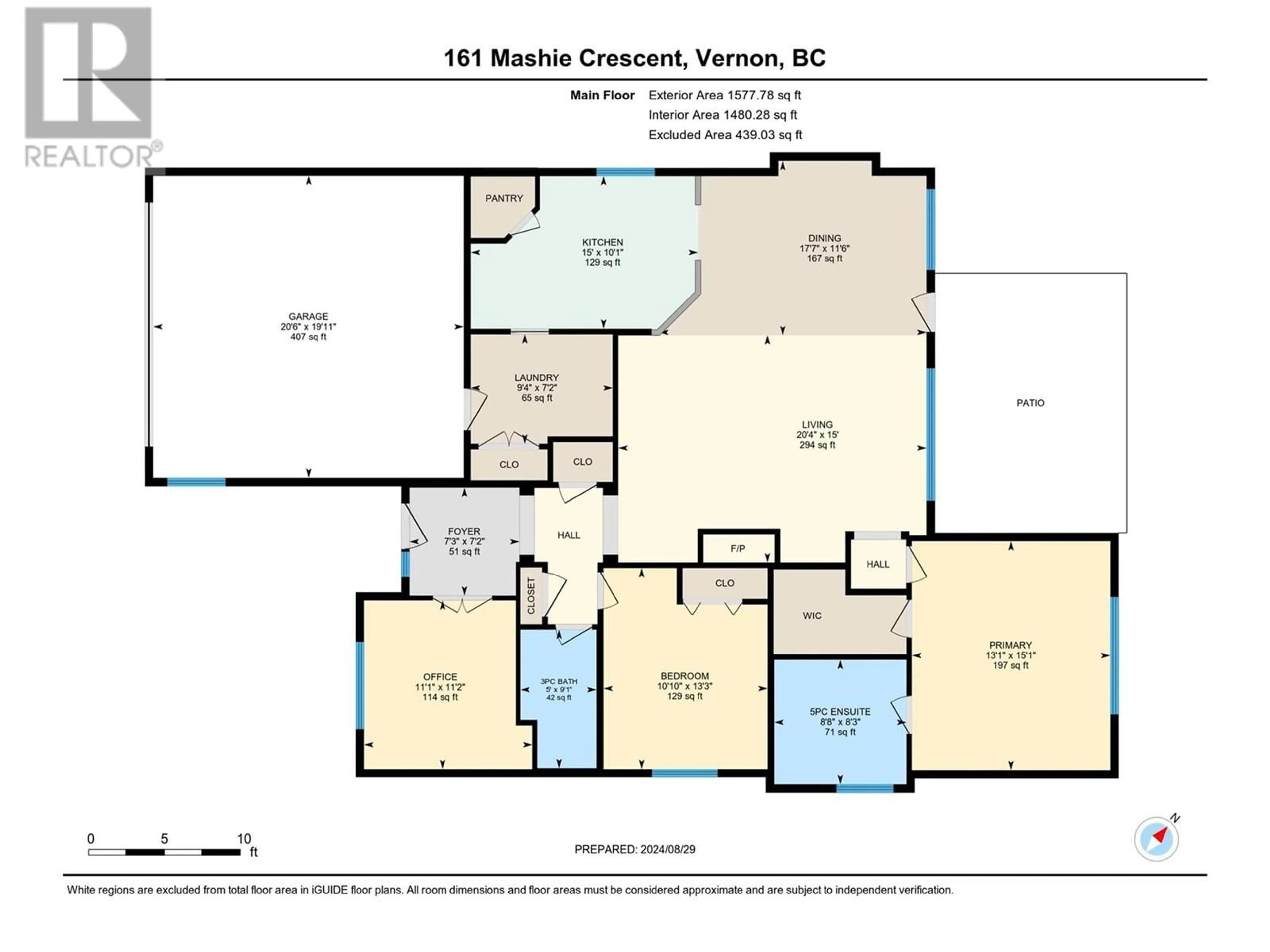161 Mashie Crescent, Vernon, British Columbia V1H1V8
Contact us about this property
Highlights
Estimated ValueThis is the price Wahi expects this property to sell for.
The calculation is powered by our Instant Home Value Estimate, which uses current market and property price trends to estimate your home’s value with a 90% accuracy rate.Not available
Price/Sqft$570/sqft
Est. Mortgage$3,861/mth
Tax Amount ()-
Days On Market1 day
Description
Welcome to 161 Mashie Crescent, a beautifully designed 2-bedroom rancher with a den in the prestigious Predator Ridge community. This home perfectly blends comfort, style, and convenience in a stunning natural setting. Inside, you'll find an open-concept living space with high ceilings and large windows that fill the home with natural light. The living room features a cozy fireplace, perfect for relaxing or entertaining. The modern kitchen boasts stainless steel appliances, granite countertops, and ample storage, making it a chef’s delight. The primary bedroom offers a walk-in closet and an ensuite bathroom with a double vanity and walk-in shower. The second bedroom is spacious, and the den can be used as a home office or guest space. Outside, enjoy a private patio and beautifully landscaped yard, ideal for morning coffee or evening gatherings. The home also includes a two-car garage with additional storage. Living at Predator Ridge means access to world-class amenities, including golf courses, fitness facilities, and walking trails. Shopping, dining, and entertainment options are just a short walk away, making 161 Mashie Crescent not just a home but a lifestyle. Don’t miss this opportunity to own a piece of paradise in this sought-after community. (id:39198)
Property Details
Interior
Features
Main level Floor
Other
20'6'' x 19'11''Laundry room
7'2'' x 9'4''Kitchen
10'1'' x 15'0''Dining room
11'6'' x 17'7''Exterior
Features
Parking
Garage spaces 4
Garage type Attached Garage
Other parking spaces 0
Total parking spaces 4
Property History
 71
71

