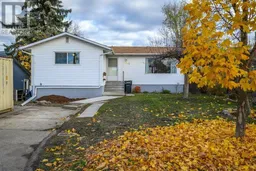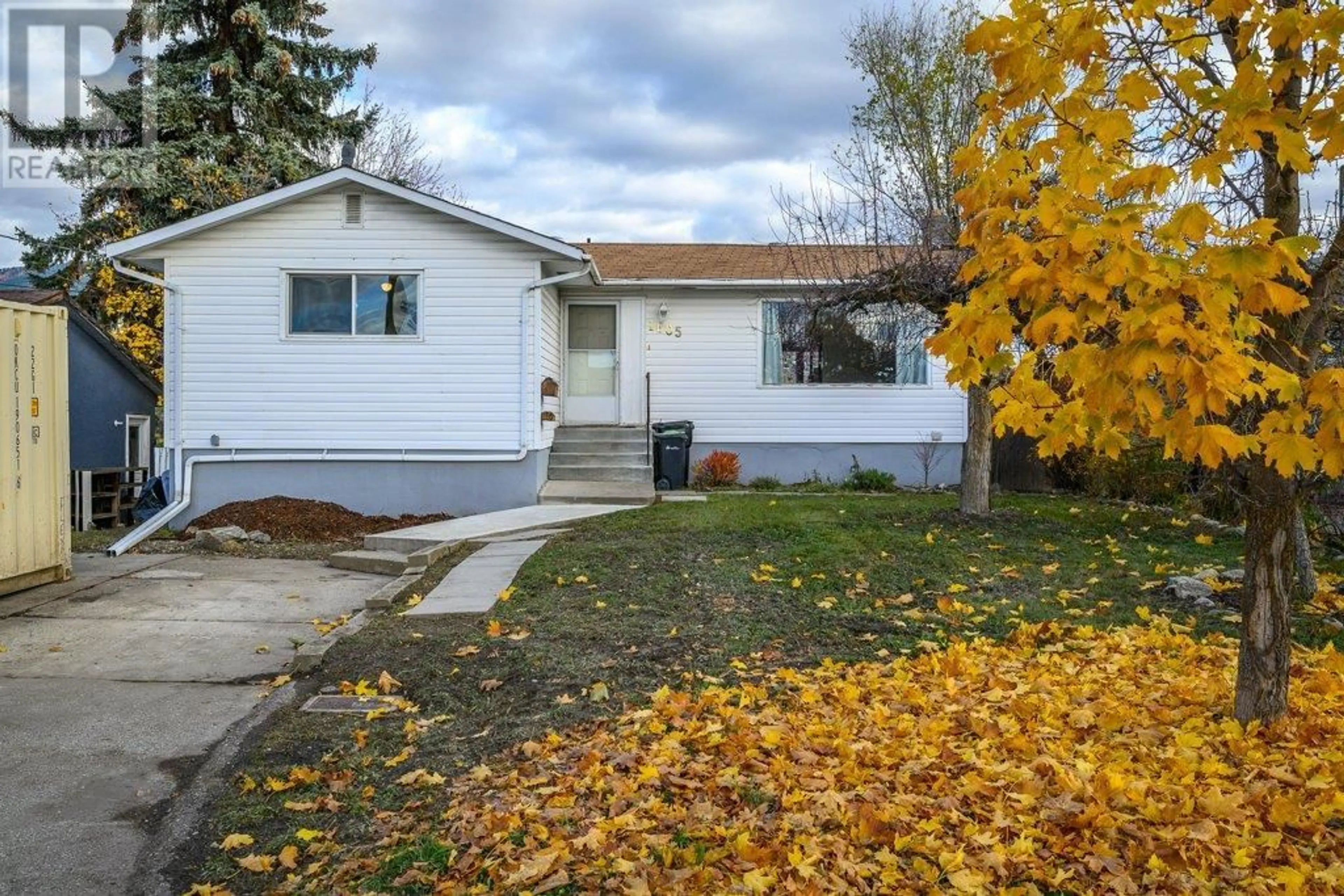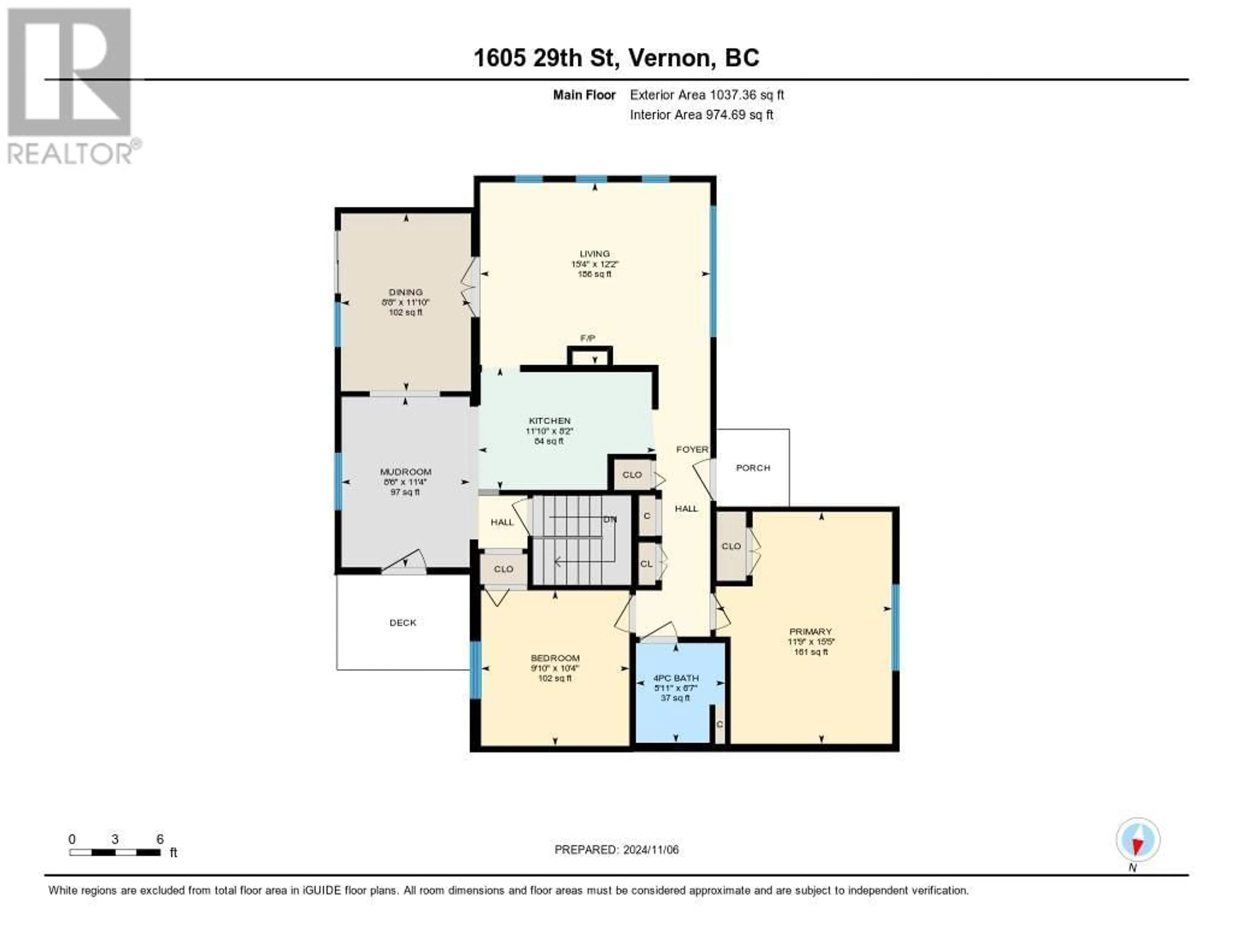1605 29 Street, Vernon, British Columbia V1T5A4
Contact us about this property
Highlights
Estimated ValueThis is the price Wahi expects this property to sell for.
The calculation is powered by our Instant Home Value Estimate, which uses current market and property price trends to estimate your home’s value with a 90% accuracy rate.Not available
Price/Sqft$396/sqft
Est. Mortgage$2,405/mo
Tax Amount ()-
Days On Market15 days
Description
Welcome to this delightful family home, ideally situated in a central location, close to parks, the hospital, and all the amenities you need. Whether you’re a first-time homebuyer or looking for a home that you can continue to update and make your own, this property offers a fantastic opportunity at an affordable price. With 3 spacious bedrooms, and 2 full bathrooms, this home offers incredible potential for growth and personalization. A large bonus space downstairs could easily be converted to a 4th bedroom as there is already a space where a window used to be. Or, keep it as a family room, playroom, gym, or office! The inviting layout of the main floor is designed to be both functional and comfortable, with plenty of natural light pouring through the numerous windows. Inside, the home has seen several recent updates, adding modern touches and practicality. A new back door and deck provide easy access to the backyard. The hot water tank was replaced in 2021, and several areas have been refreshed with updated appliances, flooring, trim, and paint, giving the home a cozy, updated feel. The heart of this home is its large backyard, which offers a private escape with no rear neighbors. Overlooking the beautiful East Vernon landscape, the backyard is an outdoor enthusiast’s dream with established fruit trees/bushes including blackberries, apricots, raspberries, and grapes. This is an ideal space for children to play, pets to roam, or for anyone who loves spending time outdoors. (id:39198)
Upcoming Open House
Property Details
Interior
Features
Basement Floor
Laundry room
14'4'' x 7'9''Recreation room
14'5'' x 11'8''Bedroom
11'2'' x 14'5''4pc Bathroom
4'10'' x 6'7''Exterior
Features
Parking
Garage spaces 4
Garage type -
Other parking spaces 0
Total parking spaces 4
Property History
 36
36

