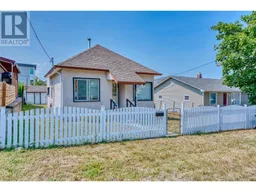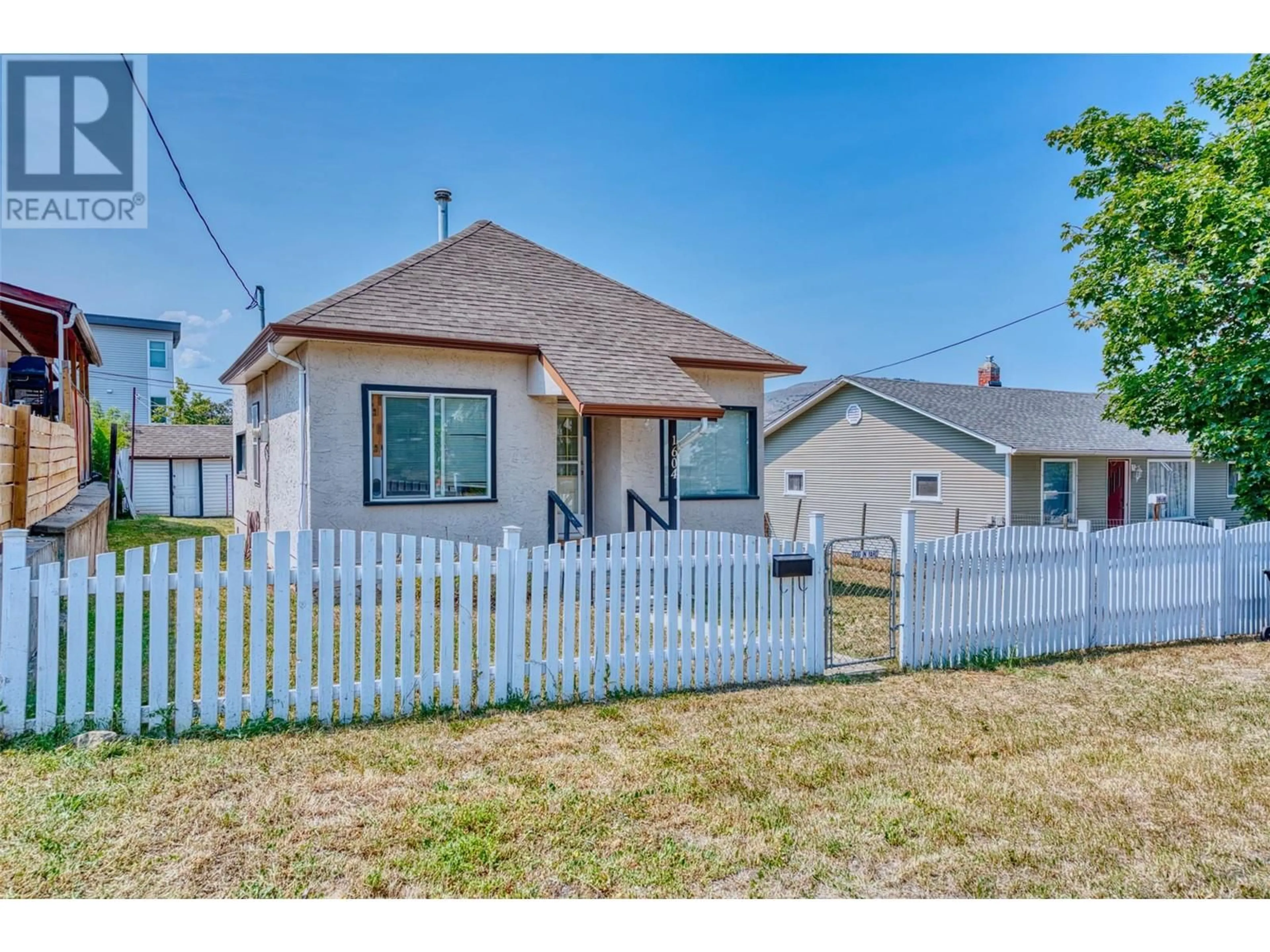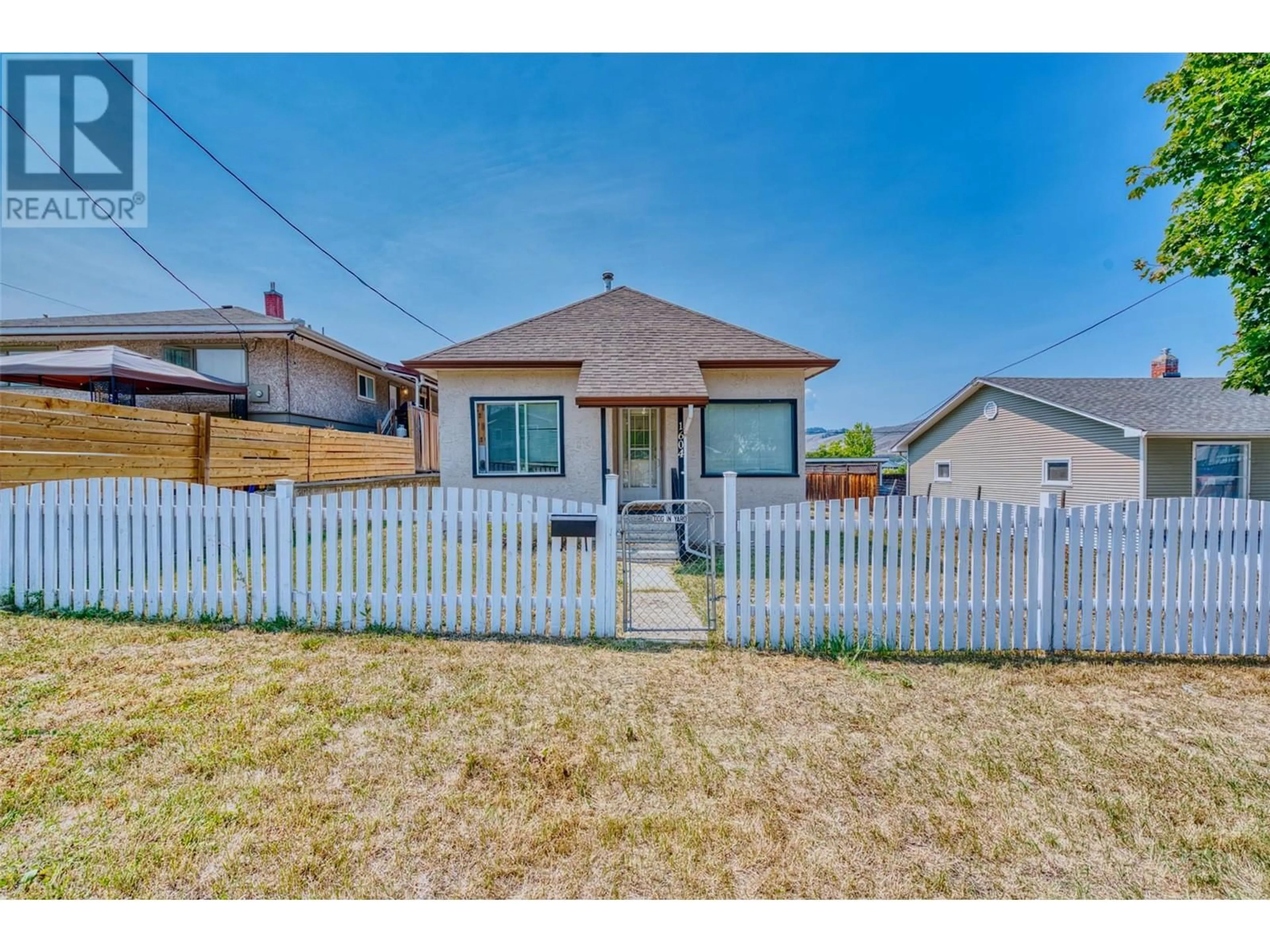1604 34 Street, Vernon, British Columbia V1T5V5
Contact us about this property
Highlights
Estimated ValueThis is the price Wahi expects this property to sell for.
The calculation is powered by our Instant Home Value Estimate, which uses current market and property price trends to estimate your home’s value with a 90% accuracy rate.Not available
Price/Sqft$535/sqft
Days On Market4 days
Est. Mortgage$1,715/mth
Tax Amount ()-
Description
First-Time Buyer Alert! Adorable Mission Hill Home with Modern Updates. Welcome to your charming new home in the heart of Mission Hill! Perfectly suited for first-time buyers or investors, this gem offers comfort, convenience, and plenty of potential. This charming home offers 2 Bedrooms & 1 Full Bathroom creating a cozy and inviting space to call home. Enjoy peace of mind with a newer roof (approx. 2010), furnace, hot water tank (2022) renovated bathroom, and newer vinyl windows. Ample Parking With both front and back lane access, your vehicles have plenty of space. Relax in the beautiful sunroom, ideal for morning coffee or evening unwinding. Two detached sheds and a single detached garage provide ample storage solutions. Close to parks, schools, and the hospital, making daily errands and activities a breeze. Just a short walk to downtown, where you can explore local shops, dining, and entertainment. Future Potential, Zoned RM1, offers exciting possibilities for future development. Don't miss out on this fantastic opportunity to own a delightful home in a prime location. Contact your favorite REALTOR today to schedule a viewing and make this Mission Hill beauty your own! (id:39198)
Property Details
Interior
Features
Main level Floor
Sunroom
10' x 9'Full bathroom
6' x 7'Bedroom
10' x 10'Primary Bedroom
12' x 10'Exterior
Features
Parking
Garage spaces 1
Garage type -
Other parking spaces 0
Total parking spaces 1
Property History
 21
21

