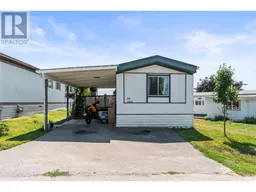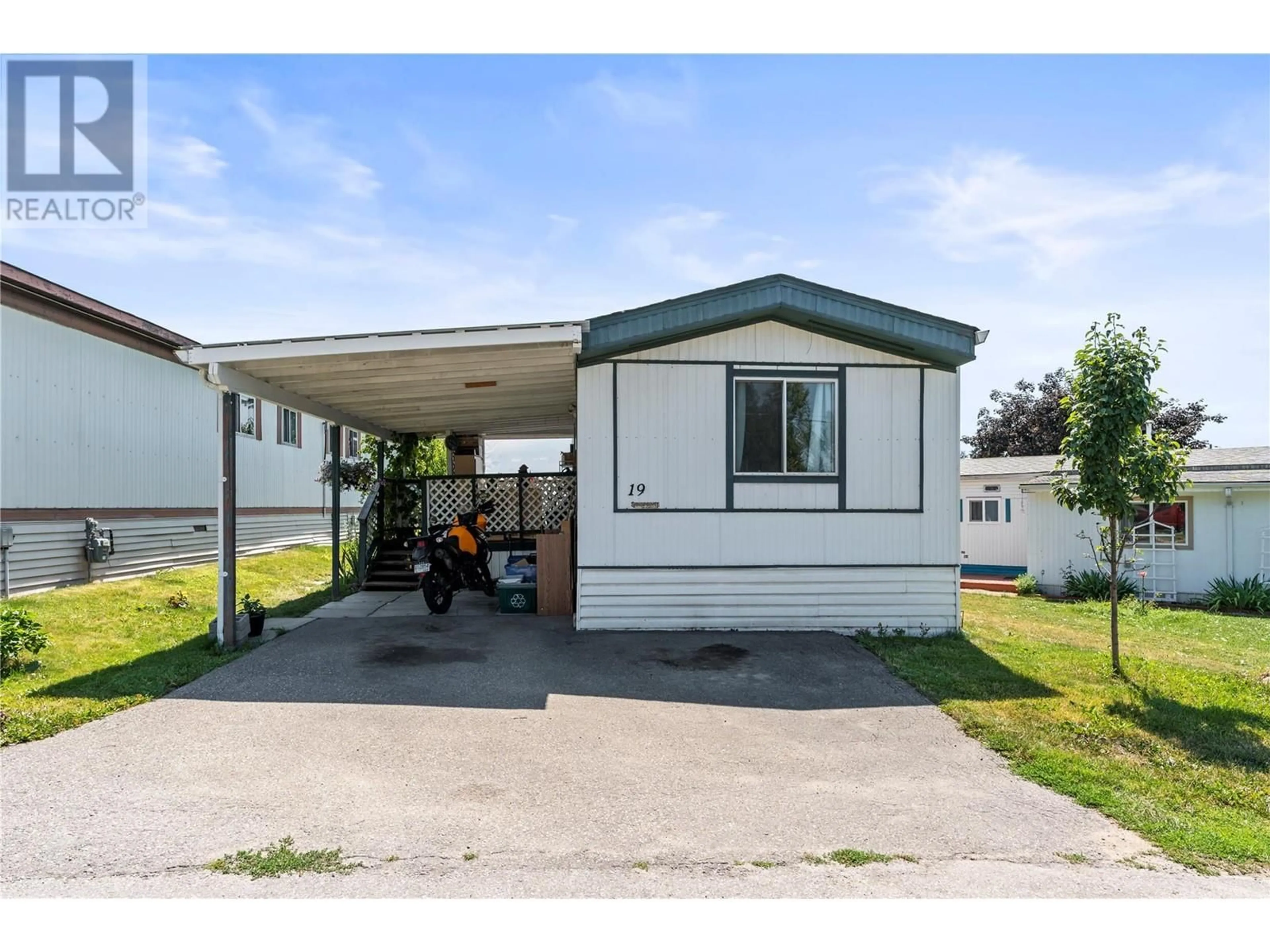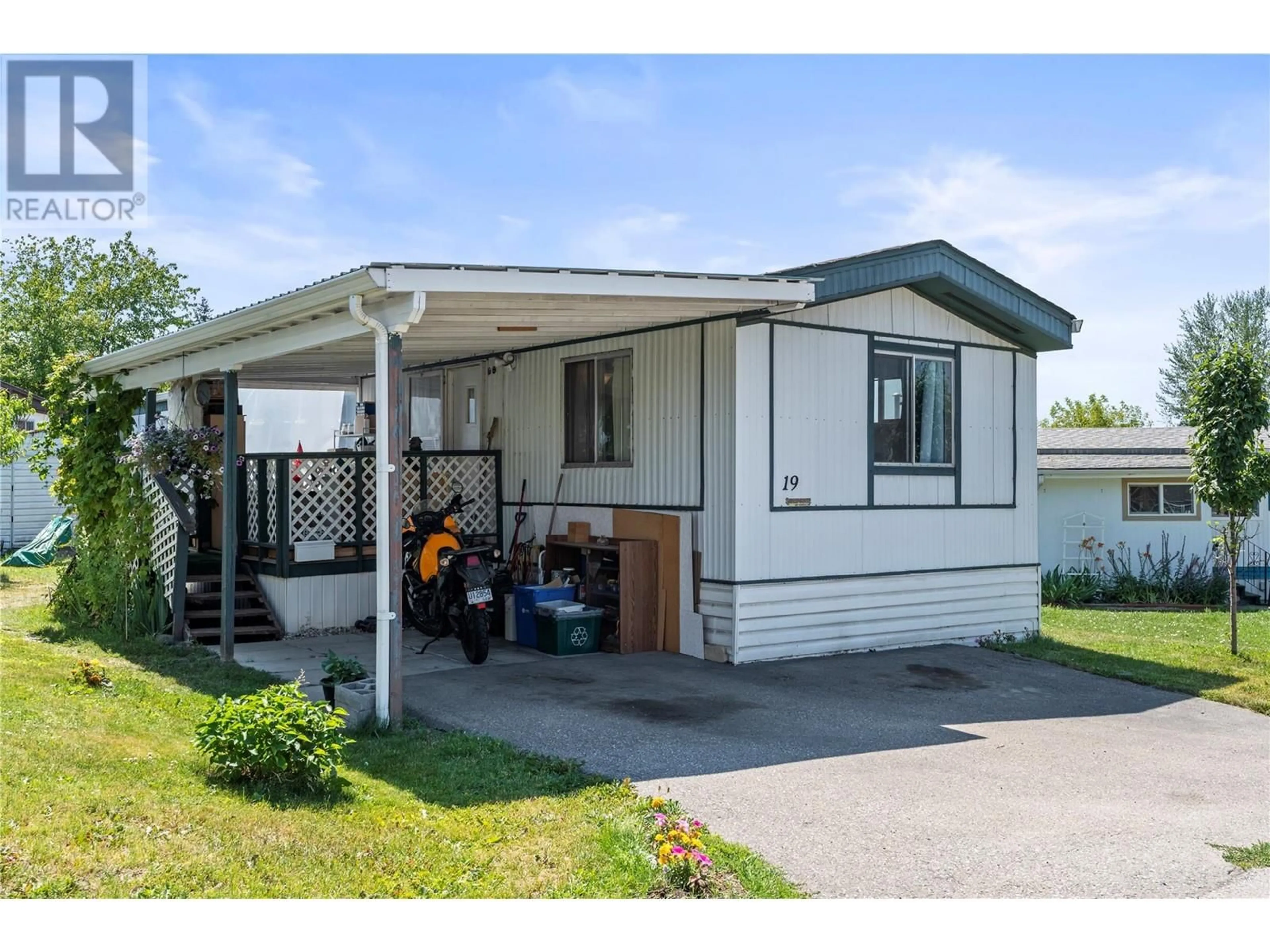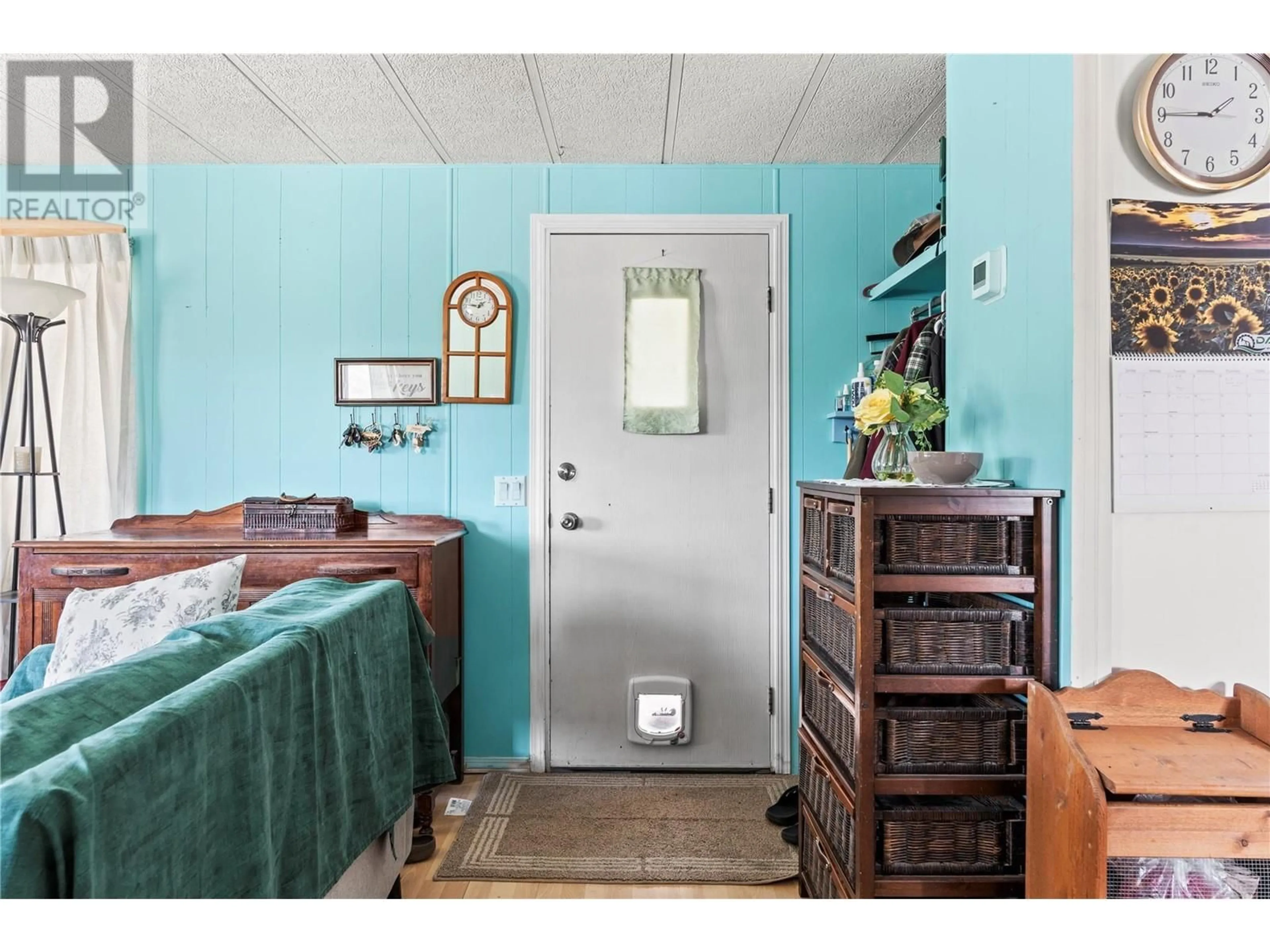1600 43 Avenue Unit# 19, Vernon, British Columbia V1T9G6
Contact us about this property
Highlights
Estimated ValueThis is the price Wahi expects this property to sell for.
The calculation is powered by our Instant Home Value Estimate, which uses current market and property price trends to estimate your home’s value with a 90% accuracy rate.Not available
Price/Sqft$147/sqft
Est. Mortgage$618/mo
Maintenance fees$597/mo
Tax Amount ()-
Days On Market131 days
Description
Discover this cozy and affordable 3-bedroom single-wide home situated in the highly sought-after 55+ Vernon Mobile Home Park in Harwood. This charming home is perfect for retirees or those looking to downsize. Featuring an open floor plan, the home includes a small eating nook or office area, making it versatile and comfortable. Enjoy the laundry area with easy access, not taking up too much room. The single carport with a covered entry deck provides convenience, and the storage shed at the rear offers extra space for your belongings. Additionally, there is plenty of space for a garden area, perfect for those with a green thumb. New hot water tank and furnace in 2019. The park's location provides easy access to shopping & grocery stores. Silver Star and other amenities are just a short distance away, and the nearby bus stop makes public transit a breeze. Enjoy the safe and friendly environment, with great neighbours and a sense of community. The park is pet-friendly allowing for one pet, making it ideal for pet owners. This home is waiting for YOU to bring your ideas and make it your own. For more information on this terrific Vernon property please visit our website. Don't miss out on this fantastic opportunity! Book your private viewing today! (id:39198)
Property Details
Interior
Features
Main level Floor
Laundry room
5'4'' x 4'11''Other
10'0'' x 10'0''Dining nook
9'0'' x 5'0''4pc Bathroom
7'9'' x 7'9''Exterior
Features
Parking
Garage spaces 1
Garage type Carport
Other parking spaces 0
Total parking spaces 1
Property History
 16
16


