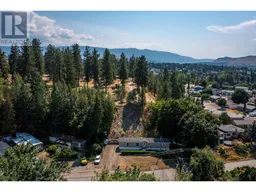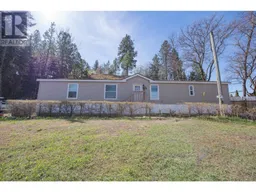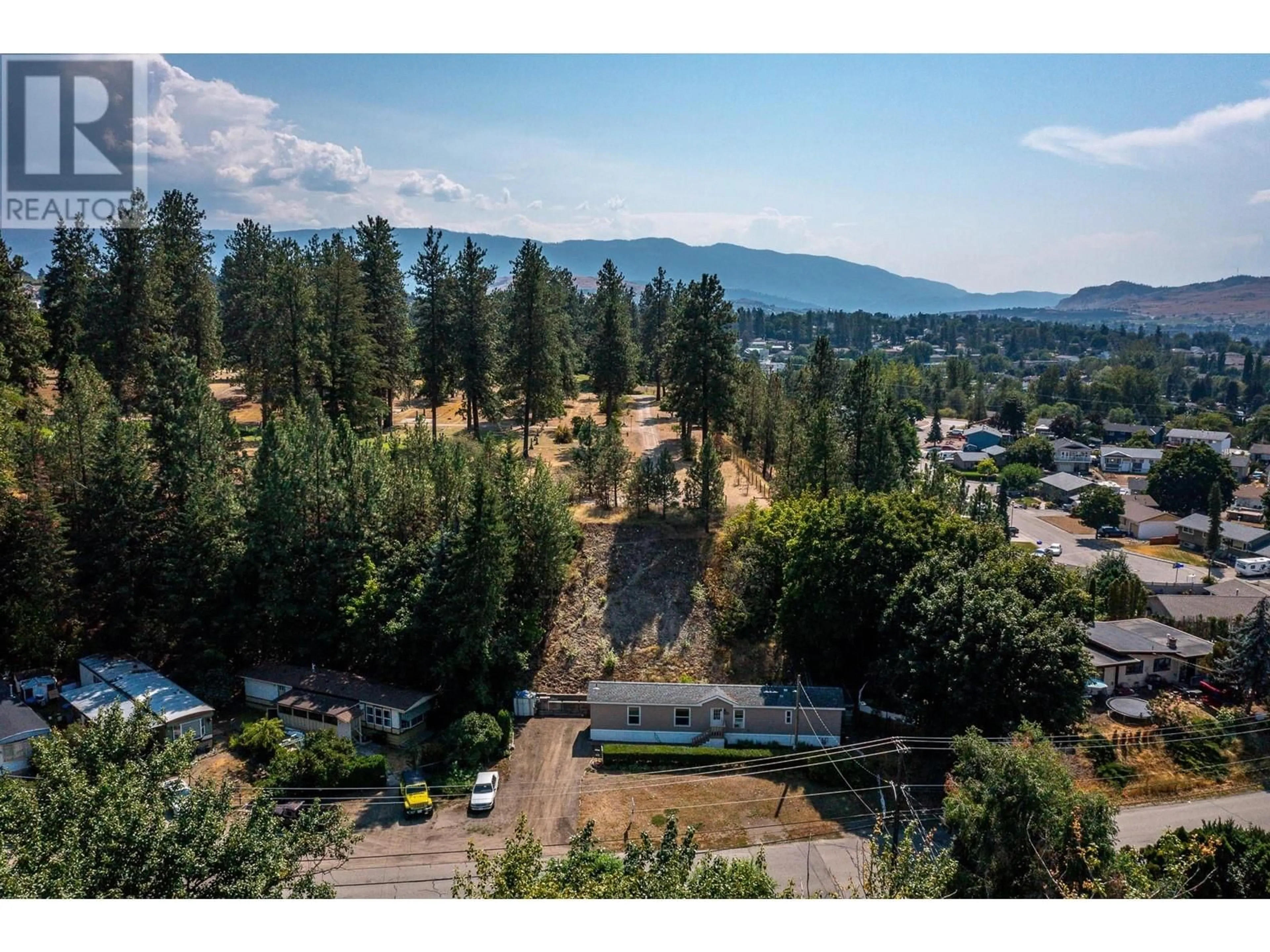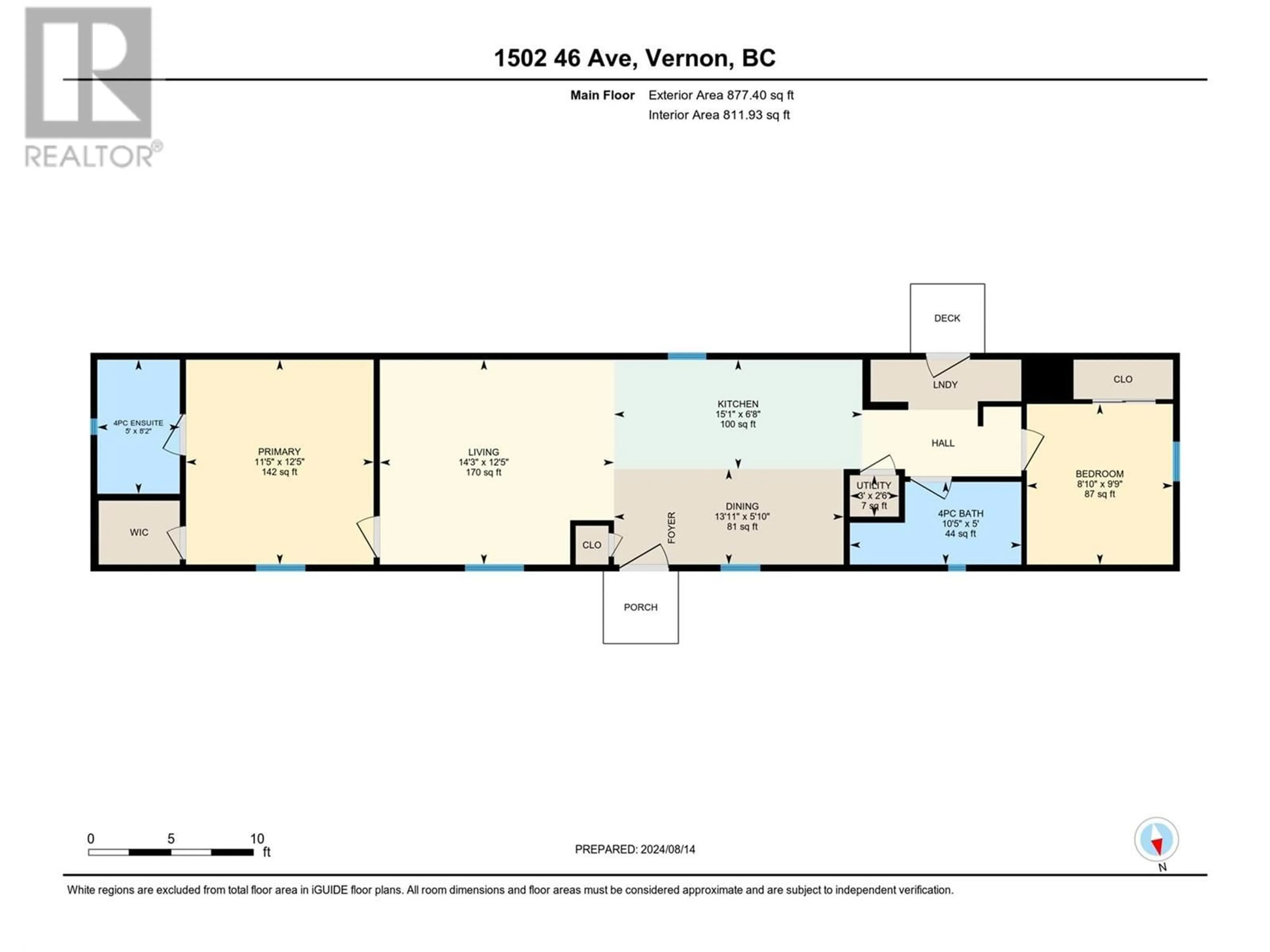1502 46 Avenue, Vernon, British Columbia V1T3P2
Contact us about this property
Highlights
Estimated ValueThis is the price Wahi expects this property to sell for.
The calculation is powered by our Instant Home Value Estimate, which uses current market and property price trends to estimate your home’s value with a 90% accuracy rate.Not available
Price/Sqft$511/sqft
Est. Mortgage$1,782/mo
Tax Amount ()-
Days On Market99 days
Description
Why continue paying rent or pad rental fees when you can own a freehold home with no pet restrictions! This is your ultimate opportunity to enter the market as a first time home buyer or downsize. Tucked at the base of a slope, creating total privacy, this well maintained 2-bedroom, 2-bathroom manufactured home boasts a fantastic location on the border of Harwood and North BX. The thoughtfully designed layout features bedrooms on opposite sides, with a spacious open living area in between. Enjoy a large primary bedroom with a walk-in closet and full ensuite. The second bedroom, conveniently located next to the main bathroom, offers ample space and a generous closet. The kitchen opens to a charming, private courtyard—ideal for barbecues and entertaining. Seize your chance to make this house your home! (id:39198)
Property Details
Interior
Features
Main level Floor
Dining room
5'10'' x 13'11''Bedroom
9'9'' x 8'10''Full bathroom
5' x 10'5''3pc Ensuite bath
8'2'' x 5'Exterior
Features
Parking
Garage spaces 4
Garage type RV
Other parking spaces 0
Total parking spaces 4
Property History
 31
31 42
42

