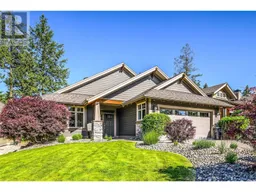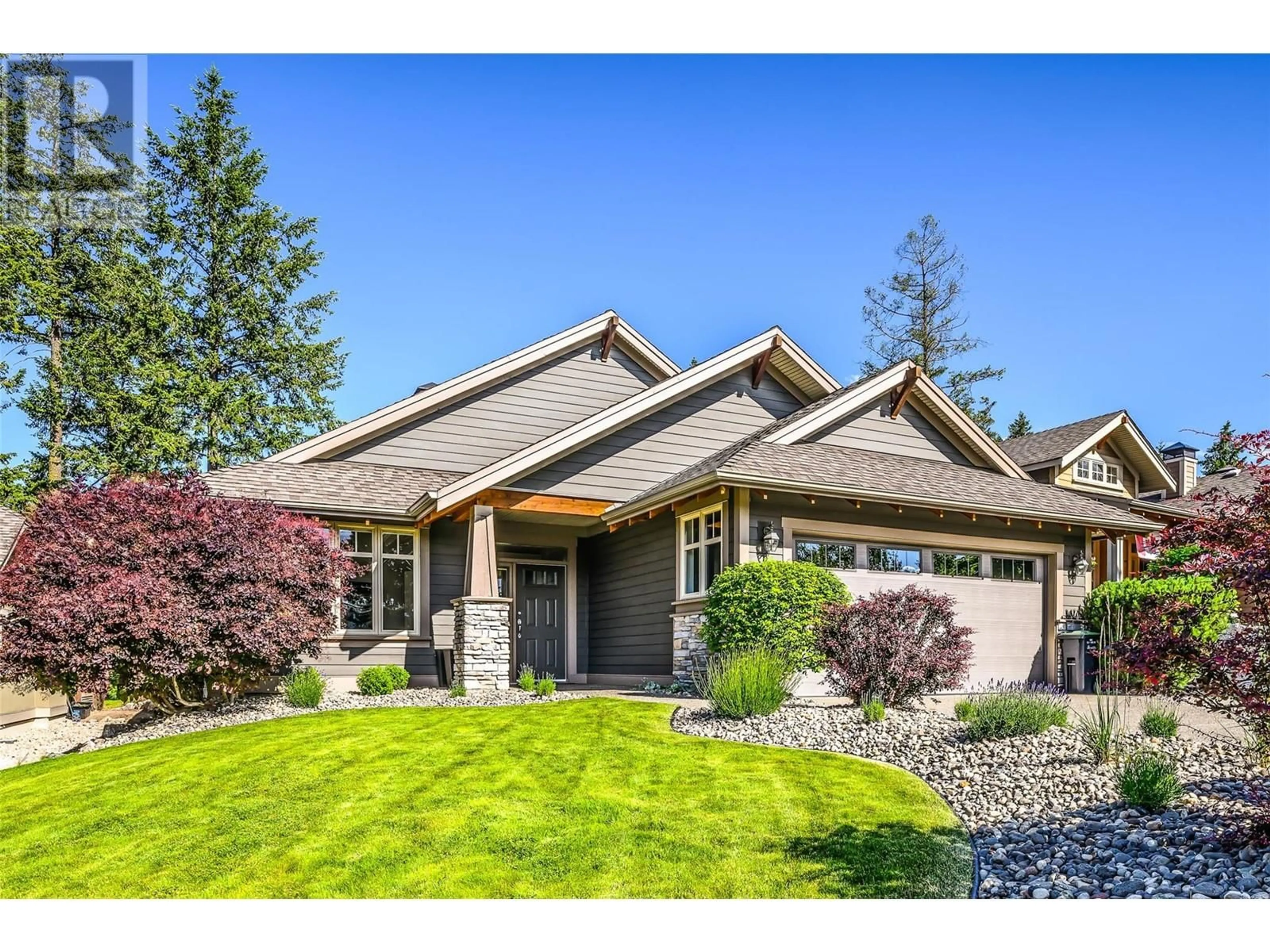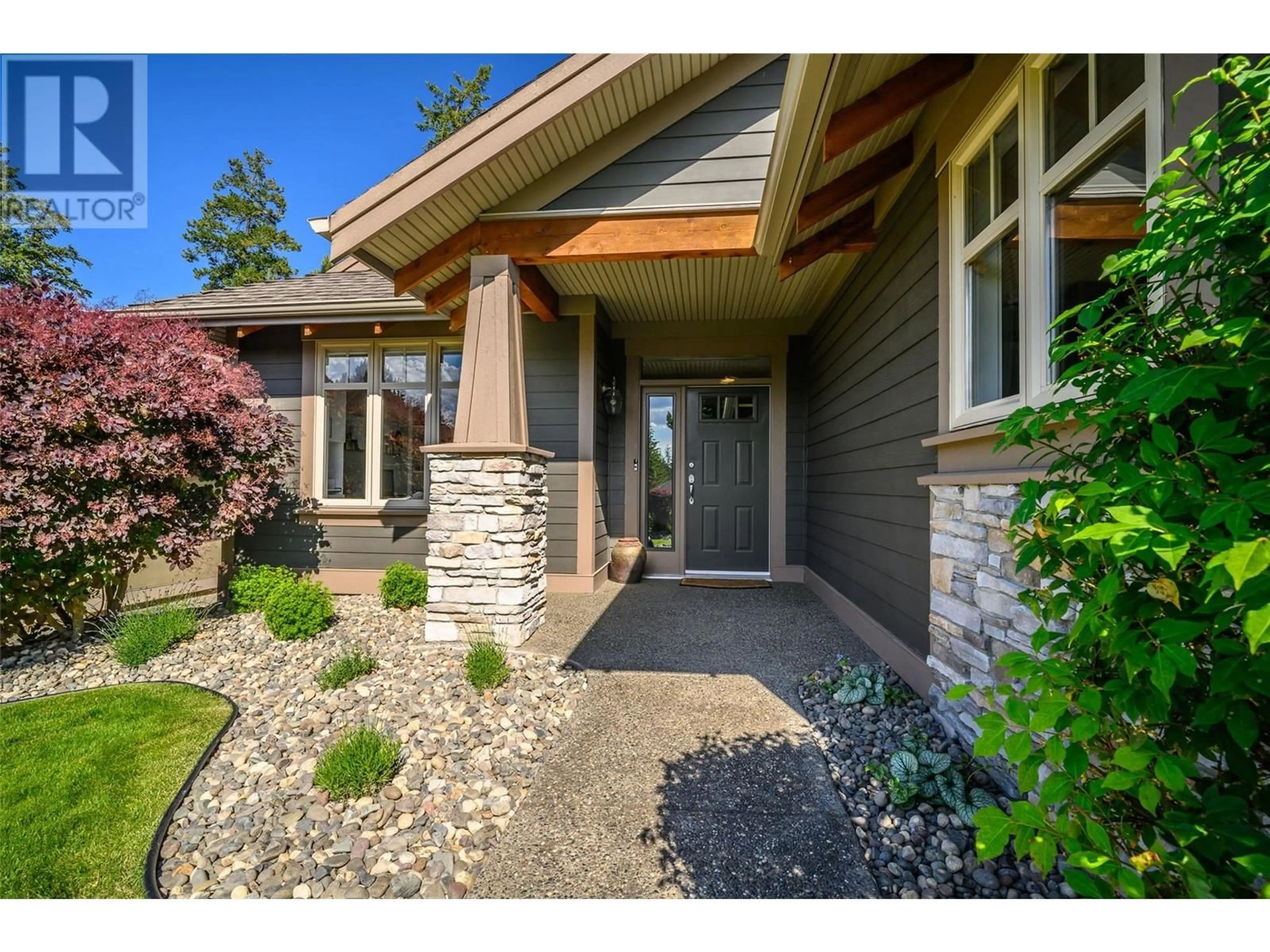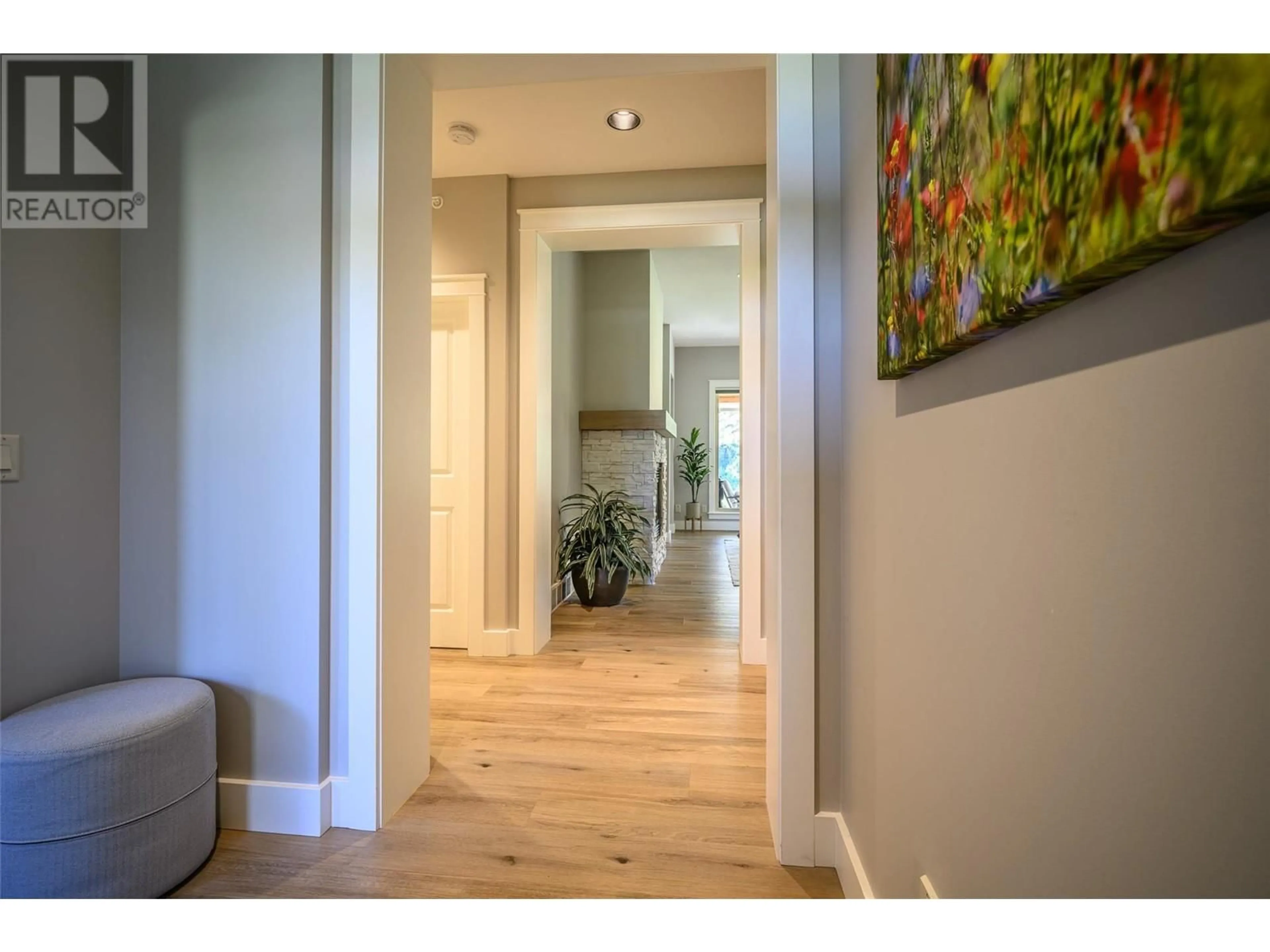146 Dormie Park Crescent, Vernon, British Columbia V1H1Y7
Contact us about this property
Highlights
Estimated ValueThis is the price Wahi expects this property to sell for.
The calculation is powered by our Instant Home Value Estimate, which uses current market and property price trends to estimate your home’s value with a 90% accuracy rate.Not available
Price/Sqft$767/sqft
Days On Market32 days
Est. Mortgage$5,149/mth
Tax Amount ()-
Description
Welcome to this stunning open concept rancher at Predator Ridge! Overlooking the spectacular 2nd fairway of the world class golf course, this two bedroom, two bathroom rancher with a double garage is meticulous! Enjoy new, neutral-toned wide-plank vinyl flooring, Norelco cabinets, quartz counters, updated lighting/fixtures, and brand-new Kitchen Aid stove, induction oven and stove. The open concept kitchen, living, and dining areas take in the natural views through a massive wall of windows with new Hunter Douglas blinds, leading seamlessly to the east-facing covered back patio and sunny backyard with recent landscaping renovation. Retreat to the oversized master bedroom featuring French door access to the covered patio, a walk-in closet. The bedroom and office have new carpet and newly redesigned closets by California Closets. Additional features include complete renovations in both bathrooms, brand new fireplace mantle, garage door, heat pump, hot water on demand, water softener. (id:39198)
Property Details
Interior
Features
Main level Floor
Kitchen
8'0'' x 11'0''Dining room
14'0'' x 11'6''5pc Ensuite bath
3pc Bathroom
Exterior
Features
Parking
Garage spaces 4
Garage type Attached Garage
Other parking spaces 0
Total parking spaces 4
Property History
 39
39


