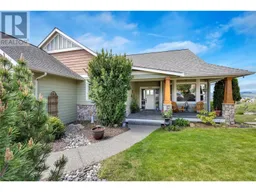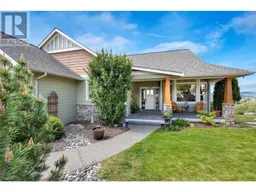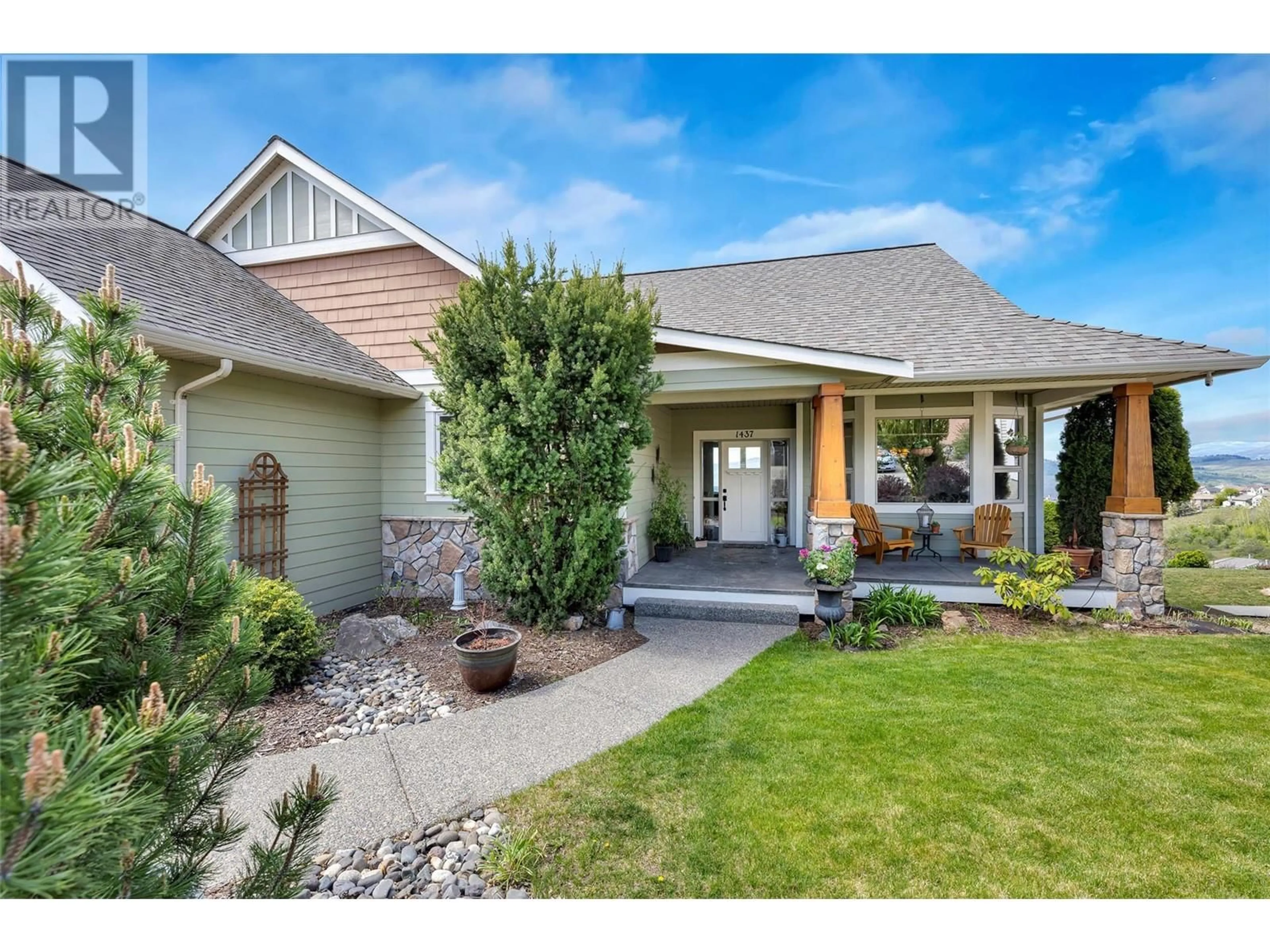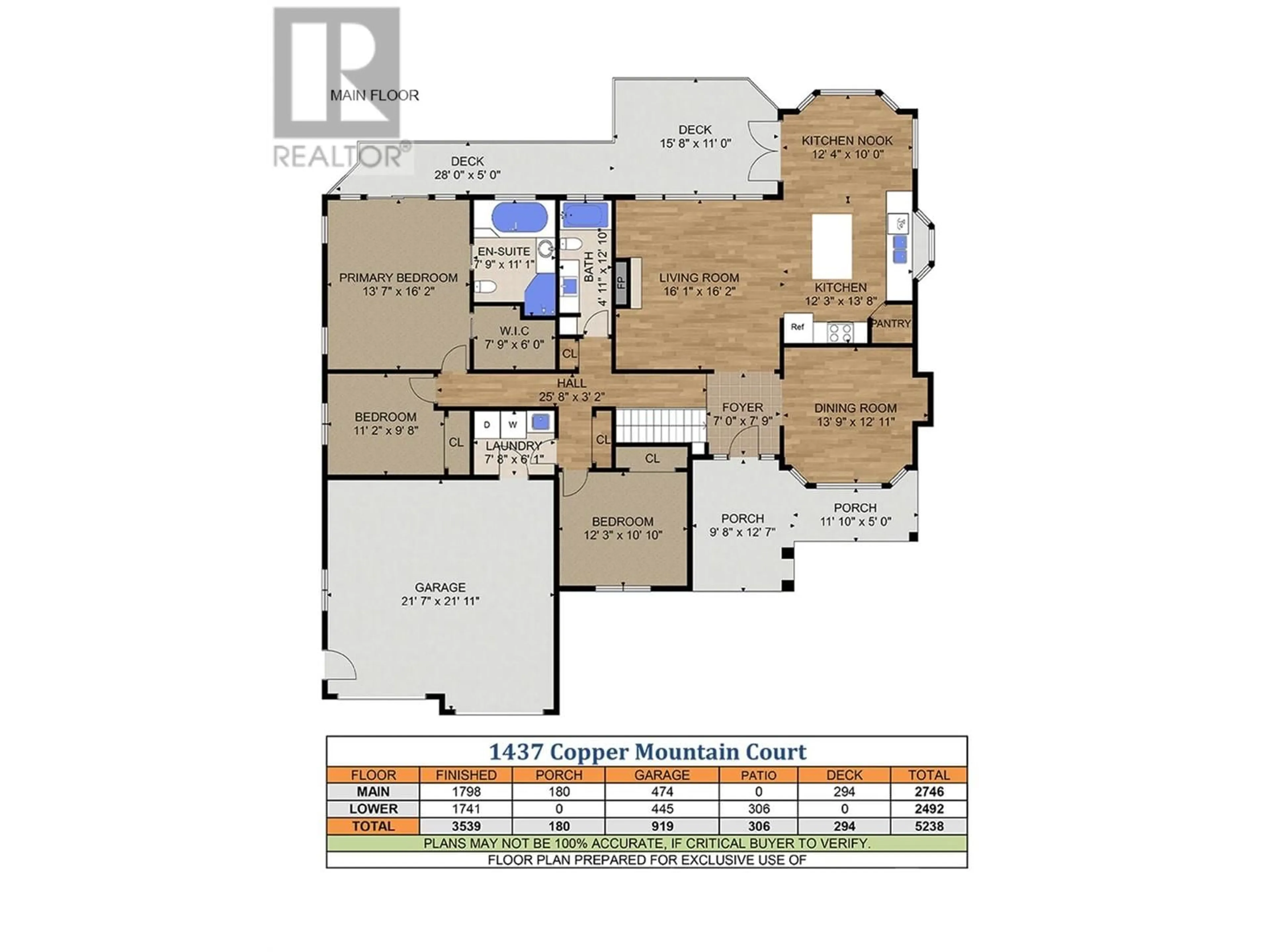1437 Copper Mountain Court, Vernon, British Columbia V1B3Y7
Contact us about this property
Highlights
Estimated ValueThis is the price Wahi expects this property to sell for.
The calculation is powered by our Instant Home Value Estimate, which uses current market and property price trends to estimate your home’s value with a 90% accuracy rate.Not available
Price/Sqft$352/sqft
Est. Mortgage$5,364/mo
Tax Amount ()-
Days On Market84 days
Description
This custom-built home offers the perfect blend of luxury and comfort. With 4 bedrooms and a den/office, there is plenty of space for everyone in the family. Natural light floods the home, creating a warm and inviting atmosphere. The modern kitchen is a chef's dream, with a spacious layout that is perfect for hosting family gatherings. the main floor features a spacious primary suite with an ensuite bathroom and walk-in closet, as well as convenient main floor laundry. The large garage provides ample storage space for all your outdoor gear. Downstairs, the lower level is flooded with natural light and offers a versatile family area that could also be converted into a future suite for guests or additional rental income. The under garage area is a blank canvas, perfect for a workshop, crafts room, or even a future media room.Large windows throughout the home provide stunning city views, while the deck offers a peaceful retreat to enjoy the sights of the Okanagan Valley. Storage is not an issue in this home, with plenty of closet space and storage areas throughout. Located in a desirable neighbourhood in the foothills, this home offers convenient access to all local amenities. Situated on a private culdesac, this home offers views from every window. The bright and modern design of the home is sure to impress even the most discerning buyer. Don't miss out on the opportunity to make this stunning property your own. (id:39198)
Property Details
Interior
Features
Basement Floor
Den
11'5'' x 8'3''Family room
32'9'' x 15'4''4pc Bathroom
5'10'' x 15'4''Bedroom
16'6'' x 15'4''Exterior
Features
Parking
Garage spaces 8
Garage type Attached Garage
Other parking spaces 0
Total parking spaces 8
Property History
 67
67 65
65

