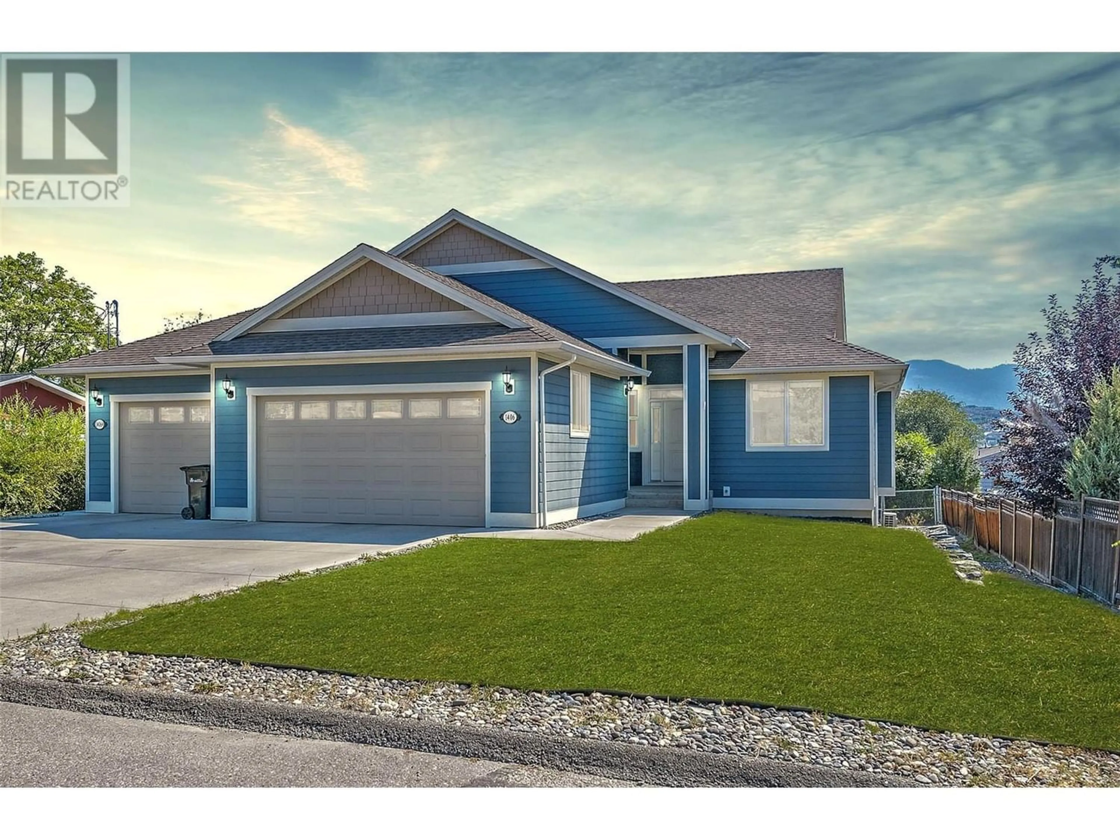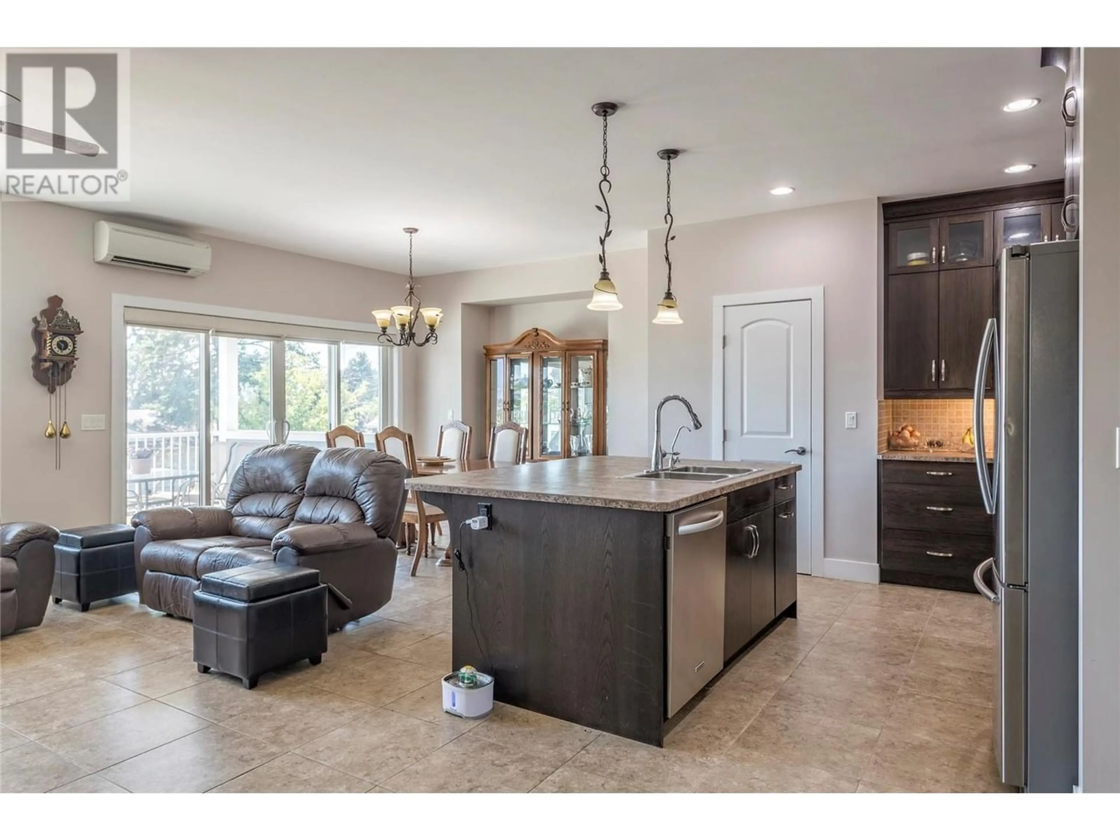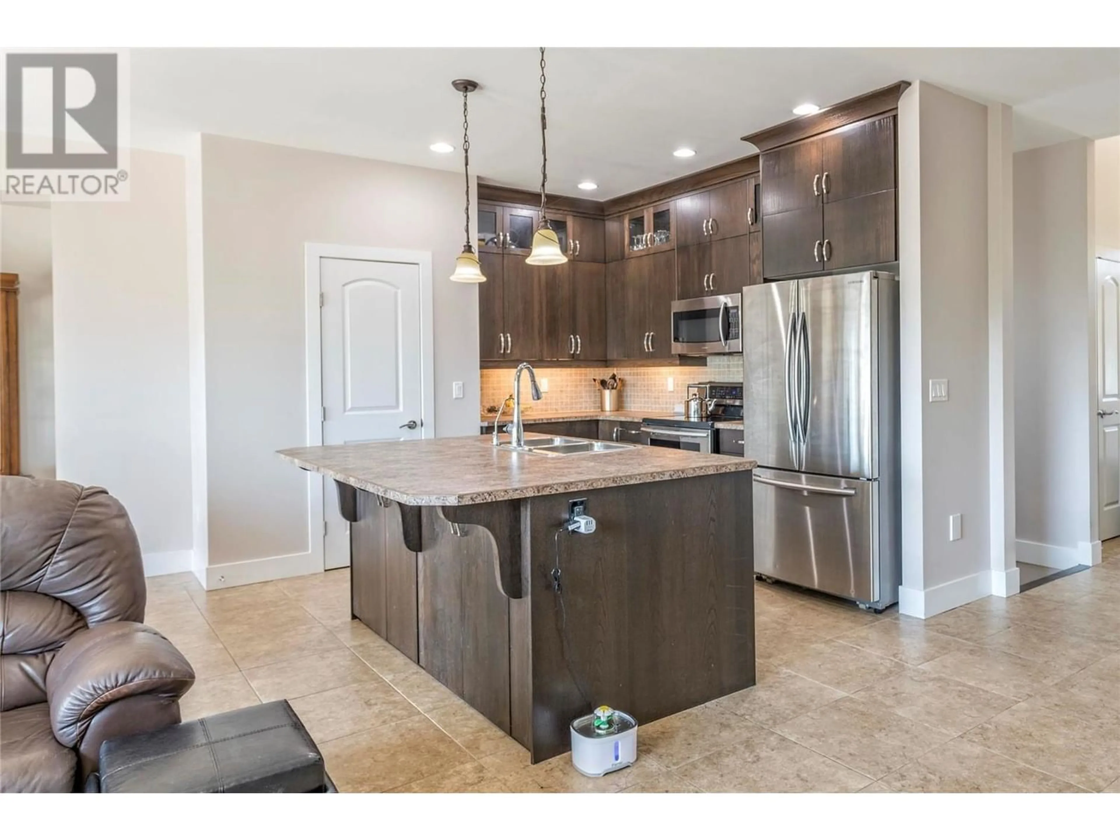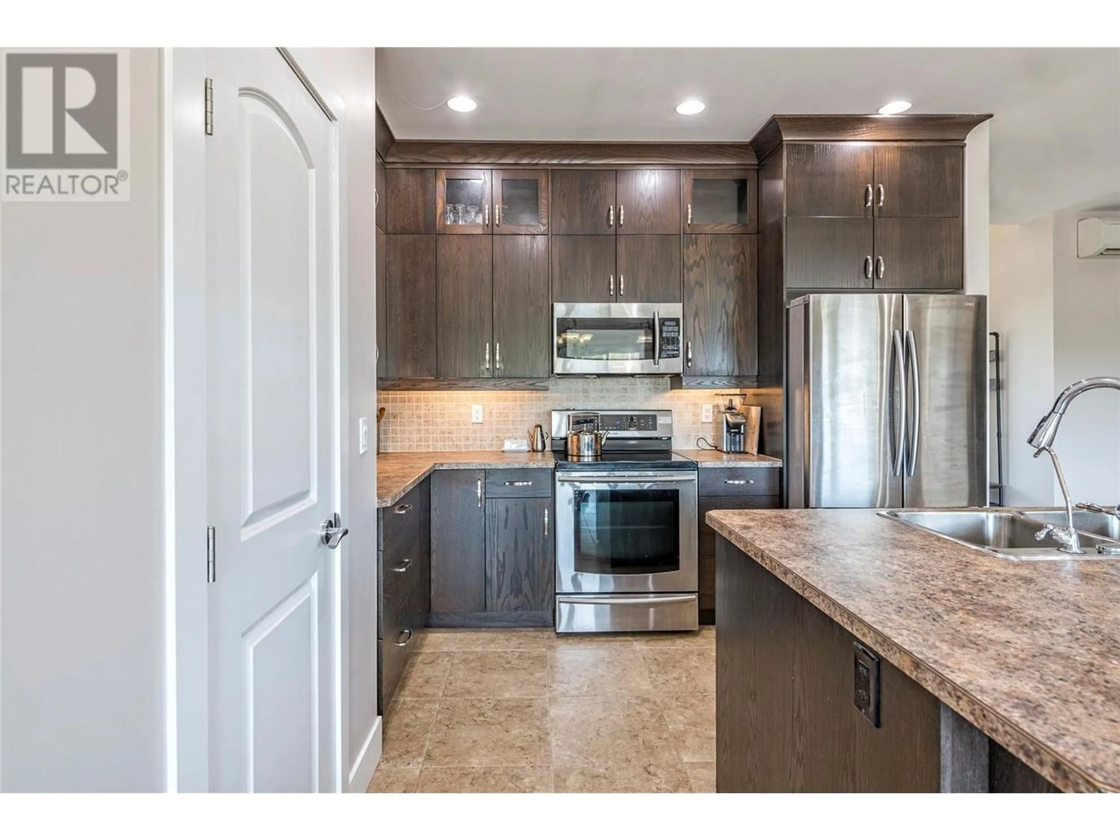1406 29 Avenue, Vernon, British Columbia V1T1Y3
Contact us about this property
Highlights
Estimated ValueThis is the price Wahi expects this property to sell for.
The calculation is powered by our Instant Home Value Estimate, which uses current market and property price trends to estimate your home’s value with a 90% accuracy rate.Not available
Price/Sqft$319/sqft
Est. Mortgage$4,681/mo
Tax Amount ()-
Days On Market314 days
Description
This 2013 built home boasts a large 5 bedroom, 3 bathroom main house with a legal, 1 bedroom suite. This is the perfect home for a larger family wanting a property with extra space, someone looking for a secondary suite for rental income, or a multi-generational family looking to share a property. The heart of the home lies within its spacious 5-bedroom main house, showcasing a great room that seamlessly integrates a modern kitchen, an inviting living area, and a delightful dining space. The layout is thoughtfully designed to accommodate both entertaining and daily family life. On the main floor, you'll find a convenient laundry room, a full bathroom, and a primary bedroom complete with a 3-piece ensuite and walk-in closet. Downstairs are 2 additional bedrooms, a full bathroom, and a spacious rec room providing ample space for leisure and relaxation. The basement also features two substantial storage rooms that offer flexibility, whether as a potential workshop or an extension to the living quarters. The one-bedroom legal suite boasts a level entry, an open floor plan, a separate entrance, and its own laundry facilities, not to mention an attached single-car garage. The main house benefits from a 2-car garage, ensuring covered parking for three vehicles in total. Occupying a generous quarter-acre lot, the grounds are flat and each suite has its own enclosed south-facing balcony allowing for sunlight-drenched mornings and serene evenings. (id:39198)
Property Details
Interior
Features
Main level Floor
3pc Ensuite bath
5'11'' x 10'0''Primary Bedroom
13'11'' x 15'8''Living room
16'2'' x 18'5''Living room
11'10'' x 24'8''Exterior
Features
Parking
Garage spaces 9
Garage type Attached Garage
Other parking spaces 0
Total parking spaces 9
Property History
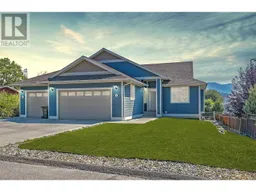 81
81

