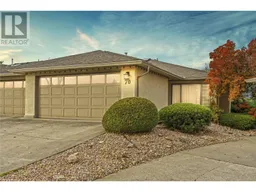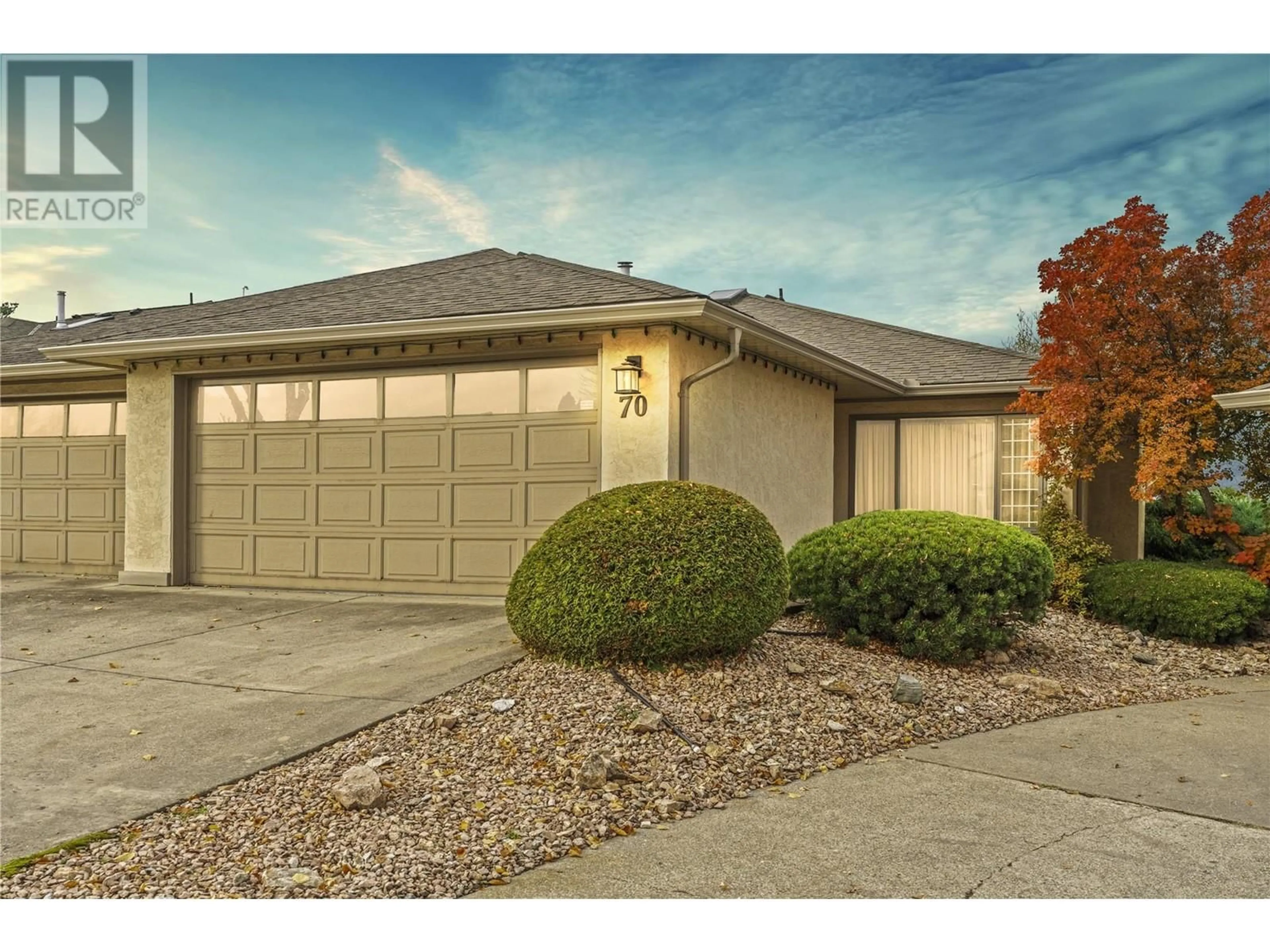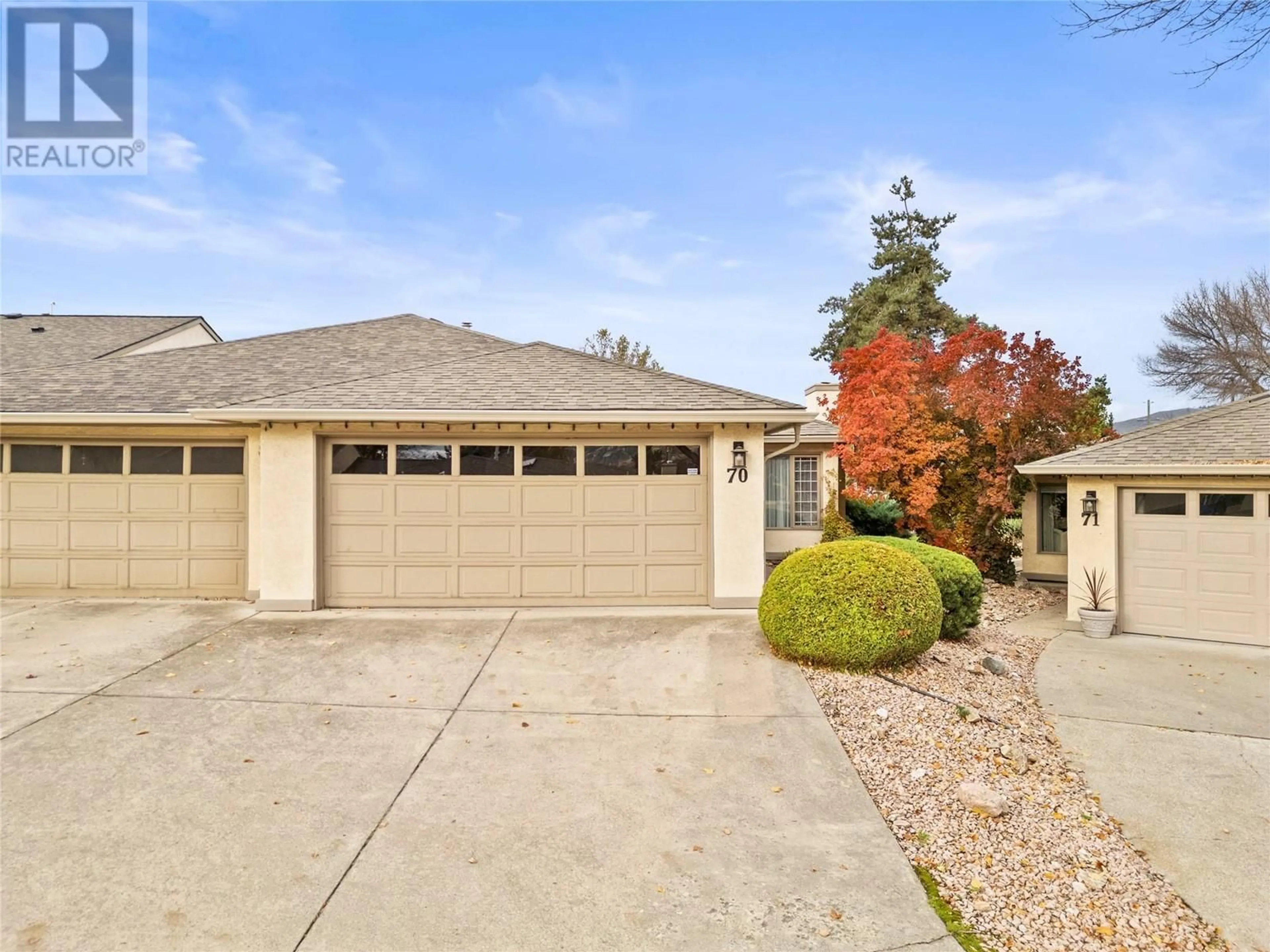1400 14 Avenue Unit# 70 Lot# 70, Vernon, British Columbia V1B2S9
Contact us about this property
Highlights
Estimated ValueThis is the price Wahi expects this property to sell for.
The calculation is powered by our Instant Home Value Estimate, which uses current market and property price trends to estimate your home’s value with a 90% accuracy rate.Not available
Price/Sqft$358/sqft
Est. Mortgage$1,924/mo
Maintenance fees$496/mo
Tax Amount ()-
Days On Market16 days
Description
Welcome to your new haven in East Hill, Vernon! This 2-bed, 2-bath townhome is ready for you to make it truly yours. With its double car garage, vaulted ceilings, and a cozy gas fireplace, this home radiates potential. The spacious primary bedroom includes a walk-in closet and a private 3-piece ensuite, giving you comfort and privacy. Imagine sipping coffee in the kitchen's sunny nook or stepping out to the covered patio to enjoy the scenic, mature landscaping. Love golf? Hillview Golf Course is just a short stroll away, perfect for a leisurely weekend round. Plus, when summer hits, the in-ground pool in the complex will be your personal oasis. Fall in love with the charm and convenience of East Hill—this townhome is a blank canvas waiting for your creativity. Don’t miss the chance to bring your vision to life in one of Vernon’s most desirable neighborhoods! (id:39198)
Property Details
Interior
Features
Main level Floor
Laundry room
5'10'' x 7'4''Storage
3'1'' x 7'4''3pc Bathroom
11'2'' x 5'0''Bedroom
9'3'' x 13'6''Exterior
Features
Parking
Garage spaces 2
Garage type -
Other parking spaces 0
Total parking spaces 2
Condo Details
Amenities
Clubhouse, Recreation Centre
Inclusions
Property History
 44
44

