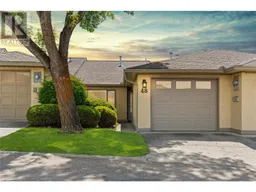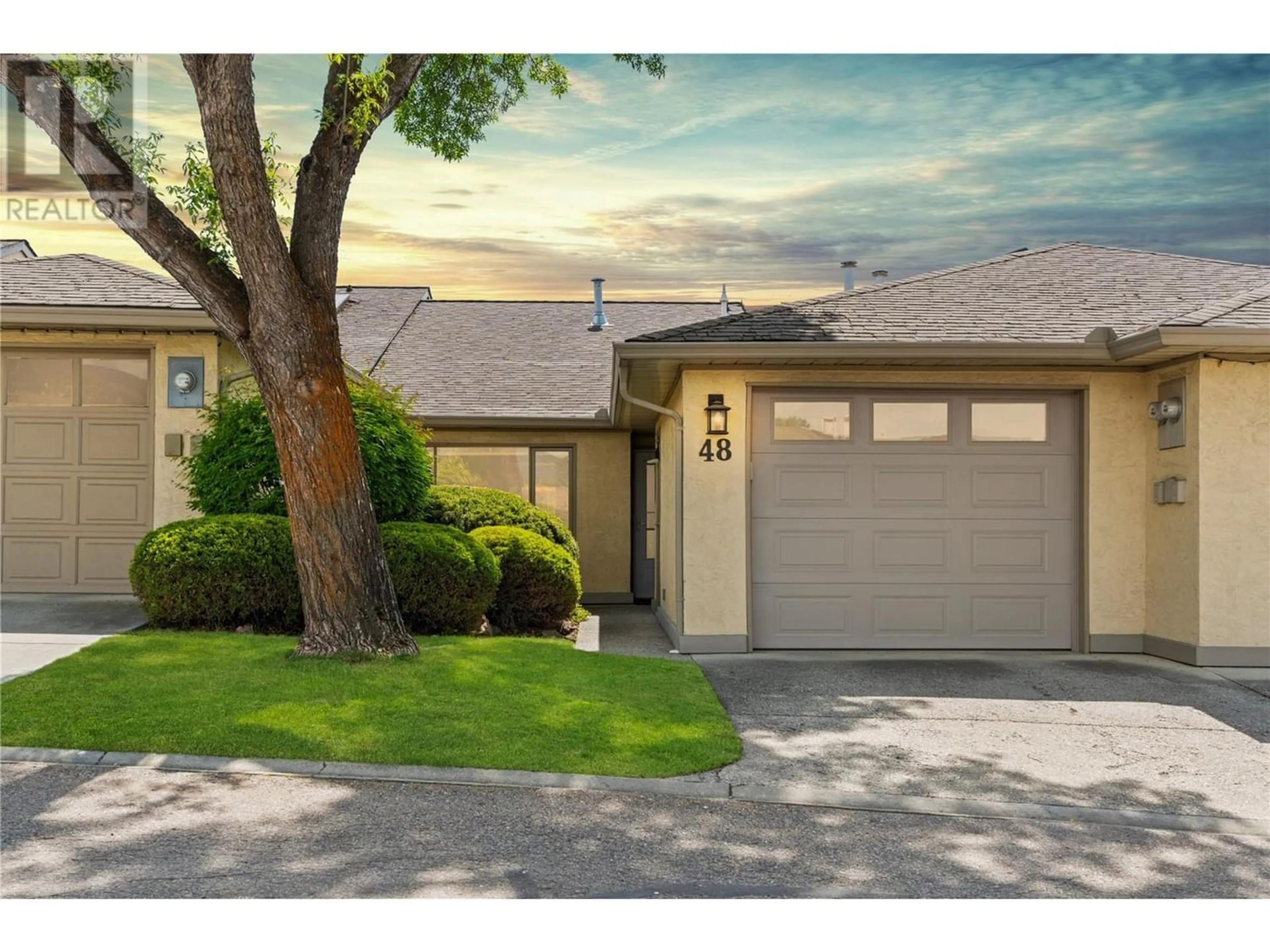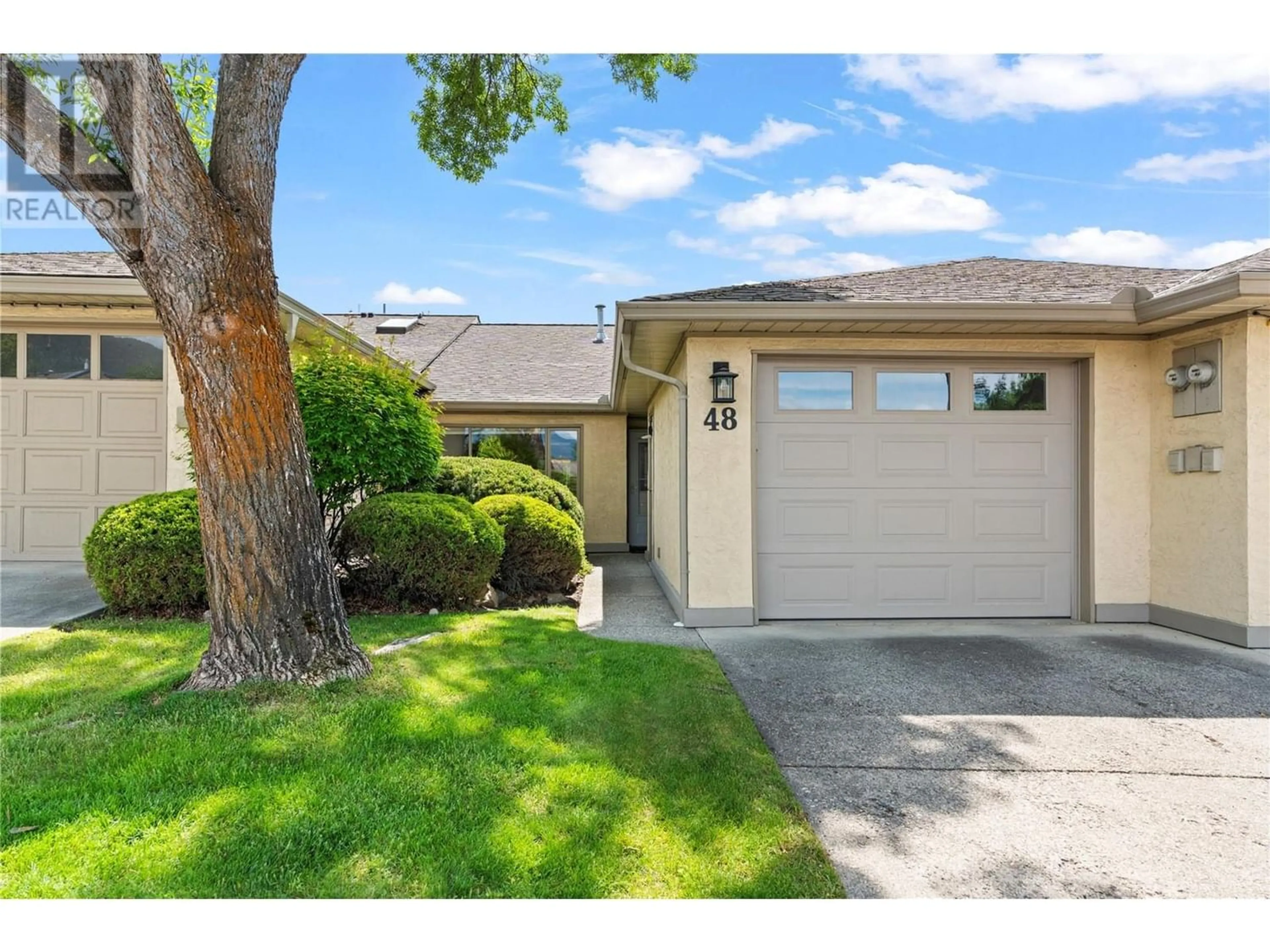1400 14 Avenue Unit# 48 Lot# 48, Vernon, British Columbia V1B2S9
Contact us about this property
Highlights
Estimated ValueThis is the price Wahi expects this property to sell for.
The calculation is powered by our Instant Home Value Estimate, which uses current market and property price trends to estimate your home’s value with a 90% accuracy rate.Not available
Price/Sqft$376/sqft
Days On Market59 days
Est. Mortgage$1,868/mth
Maintenance fees$420/mth
Tax Amount ()-
Description
Welcome to your new home in the heart of Vernon! This well-maintained 2-bedroom, 2-bathroom townhouse is situated in a vibrant 55+ retirement community that offers the perfect blend of comfort and convenience. With ample living space, this home features a spacious layout, a private backyard ideal for relaxation, and modern amenities designed for your lifestyle needs.The active community boasts a clubhouse and pool for social gatherings and activities, and includes onsite RV and boat parking for your convenience. Additionally, this prime location is just a short walking distance to the beautiful Hillview Golf Course, perfect for golf enthusiasts looking to enjoy a round or a meal at the course's Clubhouse. Don’t miss this opportunity to join a welcoming neighborhood that combines the best of leisure and living! (id:39198)
Property Details
Interior
Features
Main level Floor
Laundry room
5'10'' x 6'11''3pc Bathroom
11'2'' x 5'1''Kitchen
10'6'' x 17'11''Living room
11'9'' x 18'5''Exterior
Features
Parking
Garage spaces 2
Garage type -
Other parking spaces 0
Total parking spaces 2
Condo Details
Amenities
Clubhouse, Recreation Centre
Inclusions
Property History
 45
45

