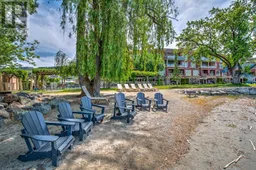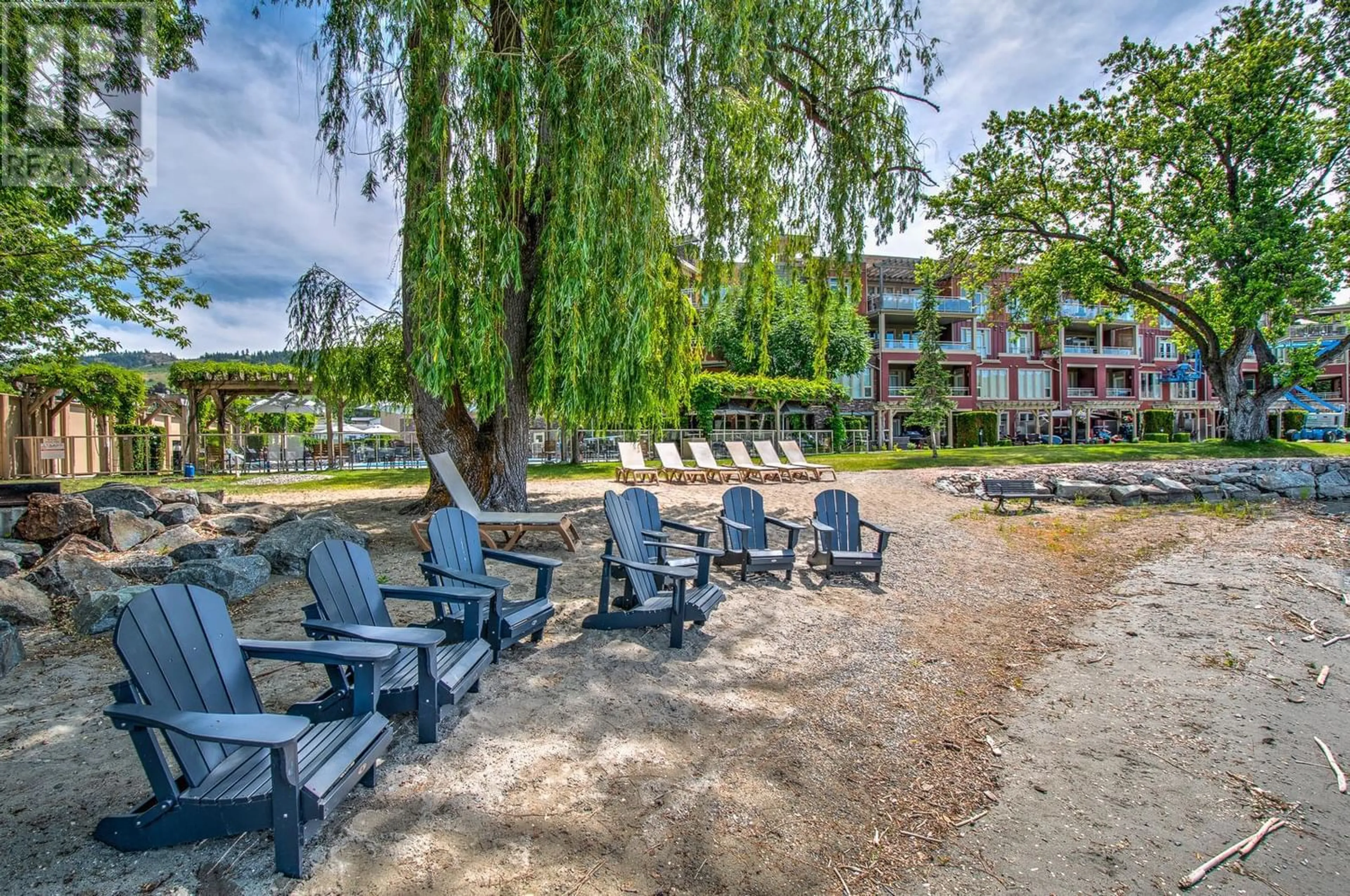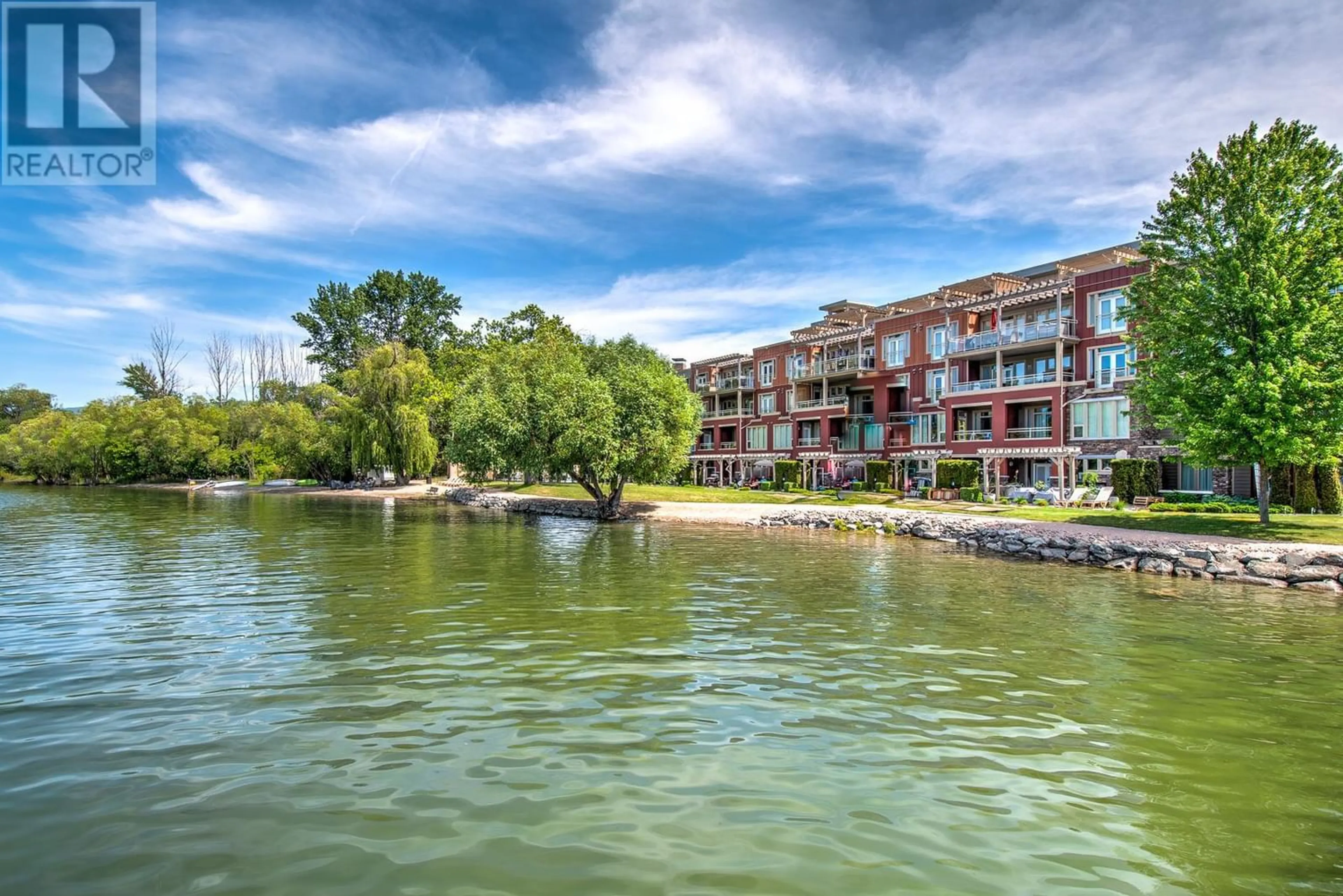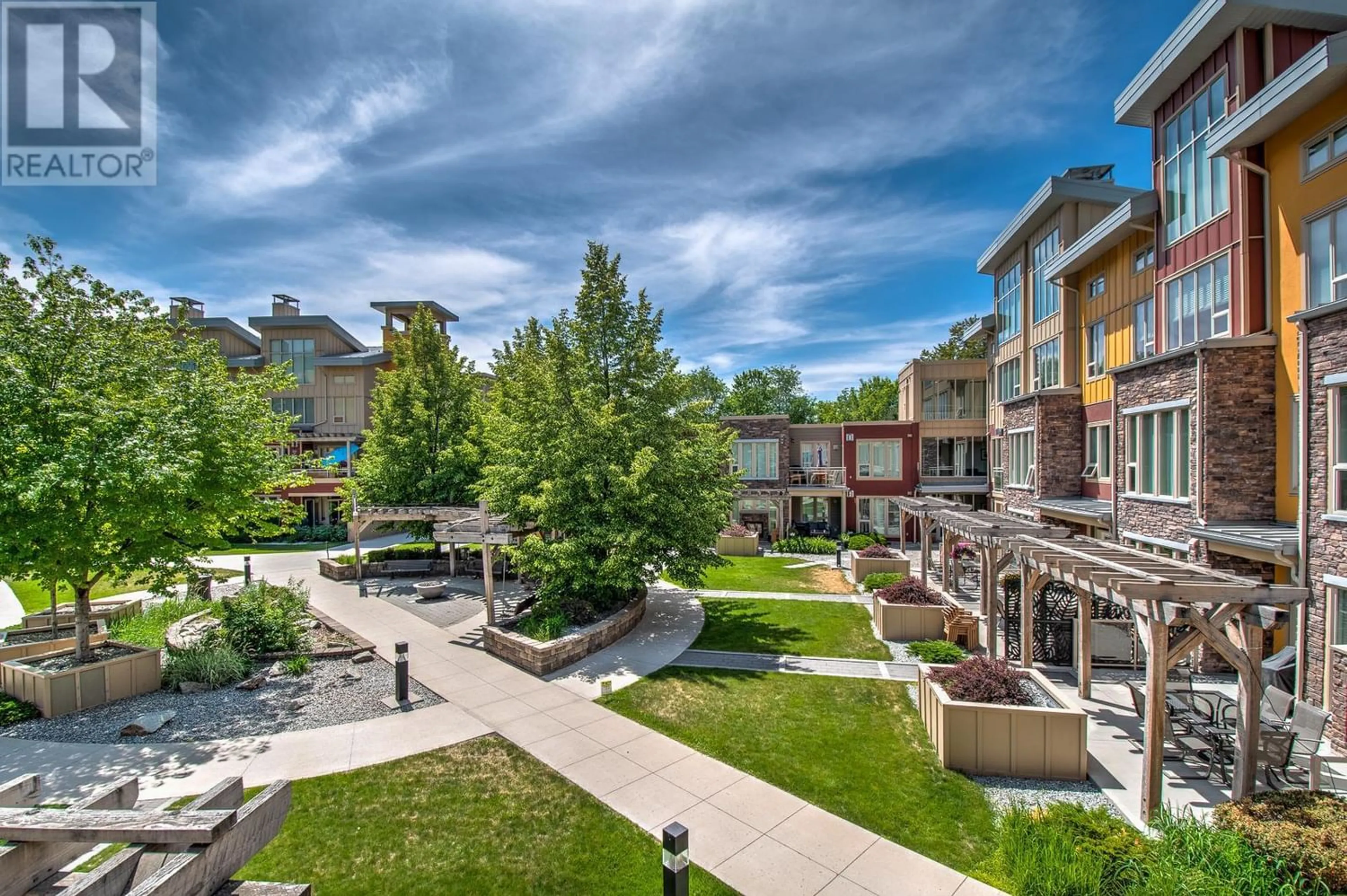7343 Okanagan Landing Road Unit# 1305, Vernon, British Columbia V1H2J6
Contact us about this property
Highlights
Estimated ValueThis is the price Wahi expects this property to sell for.
The calculation is powered by our Instant Home Value Estimate, which uses current market and property price trends to estimate your home’s value with a 90% accuracy rate.Not available
Price/Sqft$616/sqft
Est. Mortgage$3,857/mo
Maintenance fees$1025/mo
Tax Amount ()-
Days On Market221 days
Description
**The Strand has recently been approved by the City of Vernon to transition to a Resort Commercial Centre zone in order to seek exemption from the provincial Short Term Rental ban.** BOAT SLIP INCLUDED. Welcome to the luxurious retreat at Strand Lakeside Resort. As you step inside this 2 bedroom + den condo, you'll be greeted by an open-concept living space adorned with high-end finishes and ample natural light. The well-appointed kitchen features stainless steel appliances and granite countertops. The living room seamlessly flows into a private balcony, equipped with an indoor/outdoor fireplace, where you can savor your morning coffee or evening glass of wine while taking in breathtaking views of Okanagan Lake and the surrounding mountains. One of the standout features of Strand Lakeside Resort is its prime location. Situated on the shores of Okanagan Lake, residents can enjoy direct access to the 280 feet of private beach, as well as outdoor area with pool & hot tub. The resort is also just a short drive away from downtown, local wineries, and a variety of dining options. Outdoor enthusiasts will appreciate the proximity to hiking trails, golf courses, and ski resorts, ensuring year-round recreational opportunities. This property allows both short-term and long-term rentals, making it a versatile asset for investors. (id:39198)
Property Details
Interior
Features
Main level Floor
3pc Ensuite bath
9' x 8'Bedroom
14' x 12'Laundry room
5' x 4'6''3pc Ensuite bath
9' x 9'Exterior
Features
Condo Details
Inclusions
Property History
 37
37 37
37


