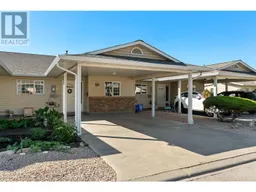1038 11 Avenue Unit# 13, Vernon, British Columbia V1B2R5
Contact us about this property
Highlights
Estimated ValueThis is the price Wahi expects this property to sell for.
The calculation is powered by our Instant Home Value Estimate, which uses current market and property price trends to estimate your home’s value with a 90% accuracy rate.Not available
Price/Sqft$327/sqft
Est. Mortgage$2,212/mo
Maintenance fees$380/mo
Tax Amount ()-
Days On Market226 days
Description
Welcome to Winston Place, a sought after 55+ community centrally located on Middleton Mountain only minutes from Kalamalka Lake, shopping at Polson Mall, and Vernon Golf Country Club. Walk right in and enjoy this spacious level entry town home with a basement. Thoughtfully renovated and meticulously maintained this home has updates to almost everything including new flooring, new appliances with the addition of a gas range in 2020. The main floor has a functional floor plan with generous dining space that joins into the living room with a beautiful gas fireplace. You will find a large master bedroom with 3-piece ensuite, easy access to the side by side laundry, a separate second bedroom. The lower level is nicely finished with new carpet with a recreation room, a 4-piece bath, and large extra bedroom. For the handyman or crafter you have a large workspace with built-in benches and lots of storage. A new furnace in 2019, A/C 2022. (id:39198)
Property Details
Interior
Features
Basement Floor
Recreation room
14' x 12'4pc Bathroom
Bedroom
11'7'' x 12'10''Exterior
Features
Condo Details
Inclusions
Property History
 37
37

