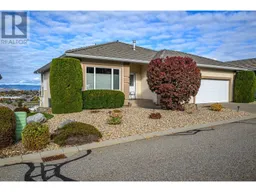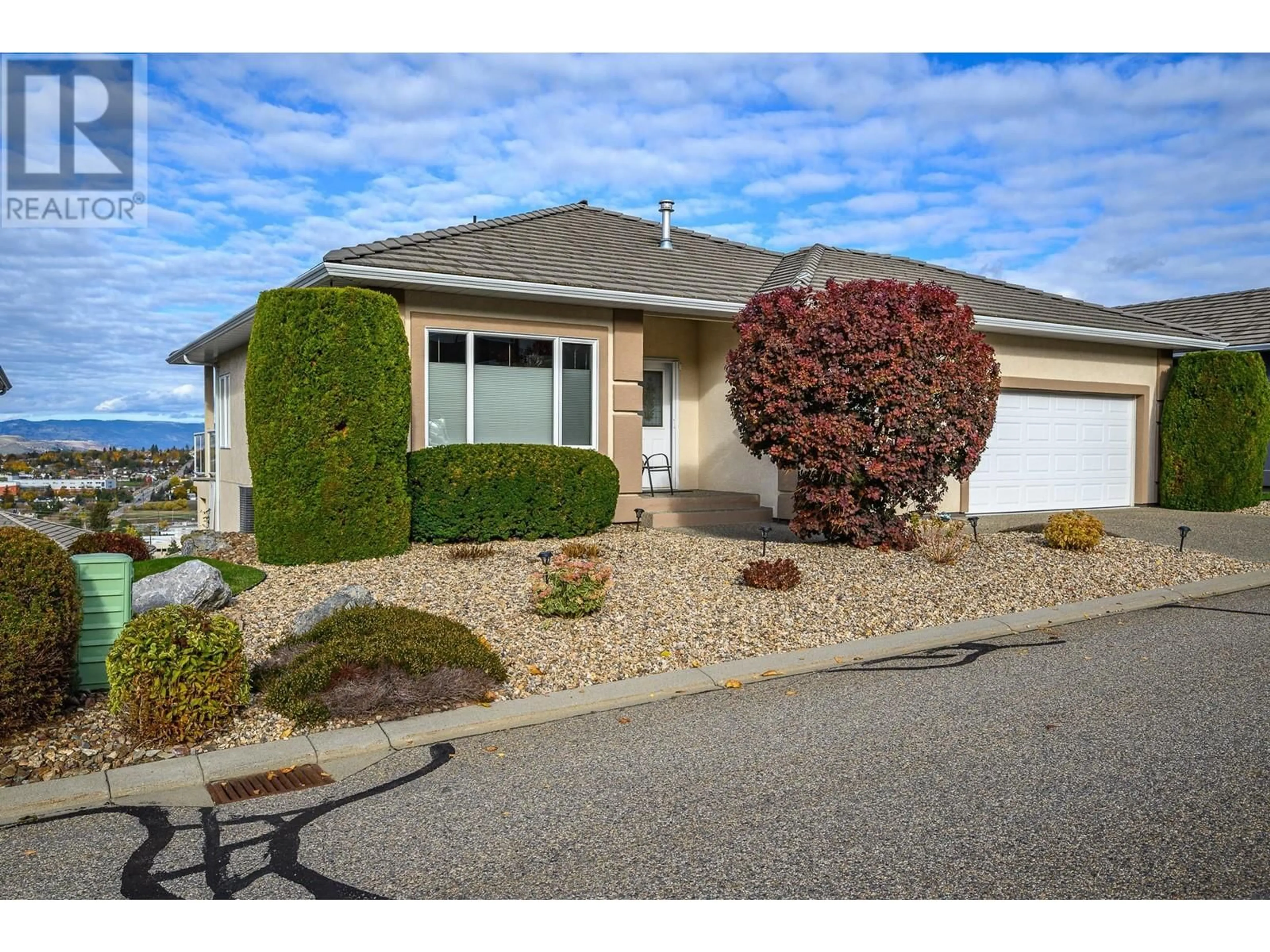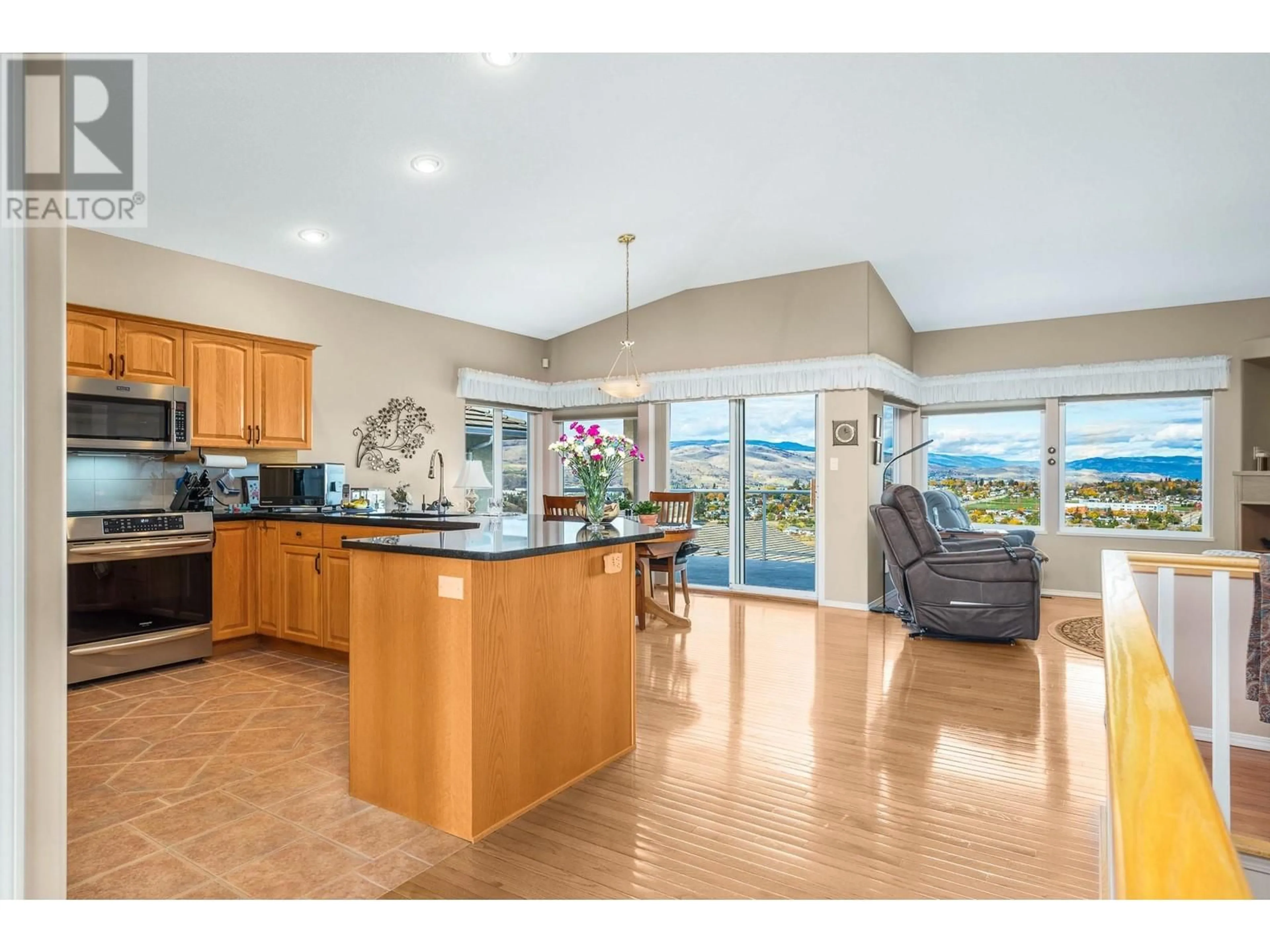124 Sarsons Road Unit# 85, Vernon, British Columbia V1B2T9
Contact us about this property
Highlights
Estimated ValueThis is the price Wahi expects this property to sell for.
The calculation is powered by our Instant Home Value Estimate, which uses current market and property price trends to estimate your home’s value with a 90% accuracy rate.Not available
Price/Sqft$308/sqft
Est. Mortgage$3,775/mo
Maintenance fees$215/mo
Tax Amount ()-
Days On Market23 days
Description
Thinking of retirement and an easier lifestyle but not ready to downsize your living space? Then welcome home to #85 in Quail Run! The Gated entry, wide streets and lovely mature landscaping are all looked after! You just enjoy and entertain in this meticulous, one owner bare land strata home! Everything for everyday living is on the level entry 1407 sq ft main floor – Great room with elevated ceilings and wall of windows to bring in the sweeping, every changing views over the valley! Oak and granite kitchen, gas fireplace, generous dining area that opens to the deck, primary bedroom with ensuite, Den and super laundry room. Walk-out 1440 sq ft lower-level welcomes visitors with two generous bedrooms, hobby room/office and huge family/games room with gas fireplace. The utility room has a work bench and cleanup-sink plus additional huge storage room! Oak hardwood floors, long life clay tile roof, air exchange system, water conditioner, & security! Double garage with epoxy floor & workbench with a view! Quiet no-thru street. Golf and shopping just a few blocks away! (id:39198)
Property Details
Interior
Features
Basement Floor
4pc Bathroom
4'11'' x 9'4''Recreation room
14'10'' x 28'9''Other
7'1'' x 16'9''Bedroom
14'10'' x 10'0''Exterior
Features
Parking
Garage spaces 2
Garage type Attached Garage
Other parking spaces 0
Total parking spaces 2
Condo Details
Inclusions
Property History
 36
36

