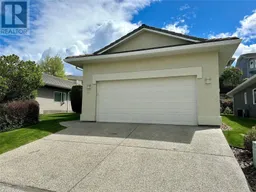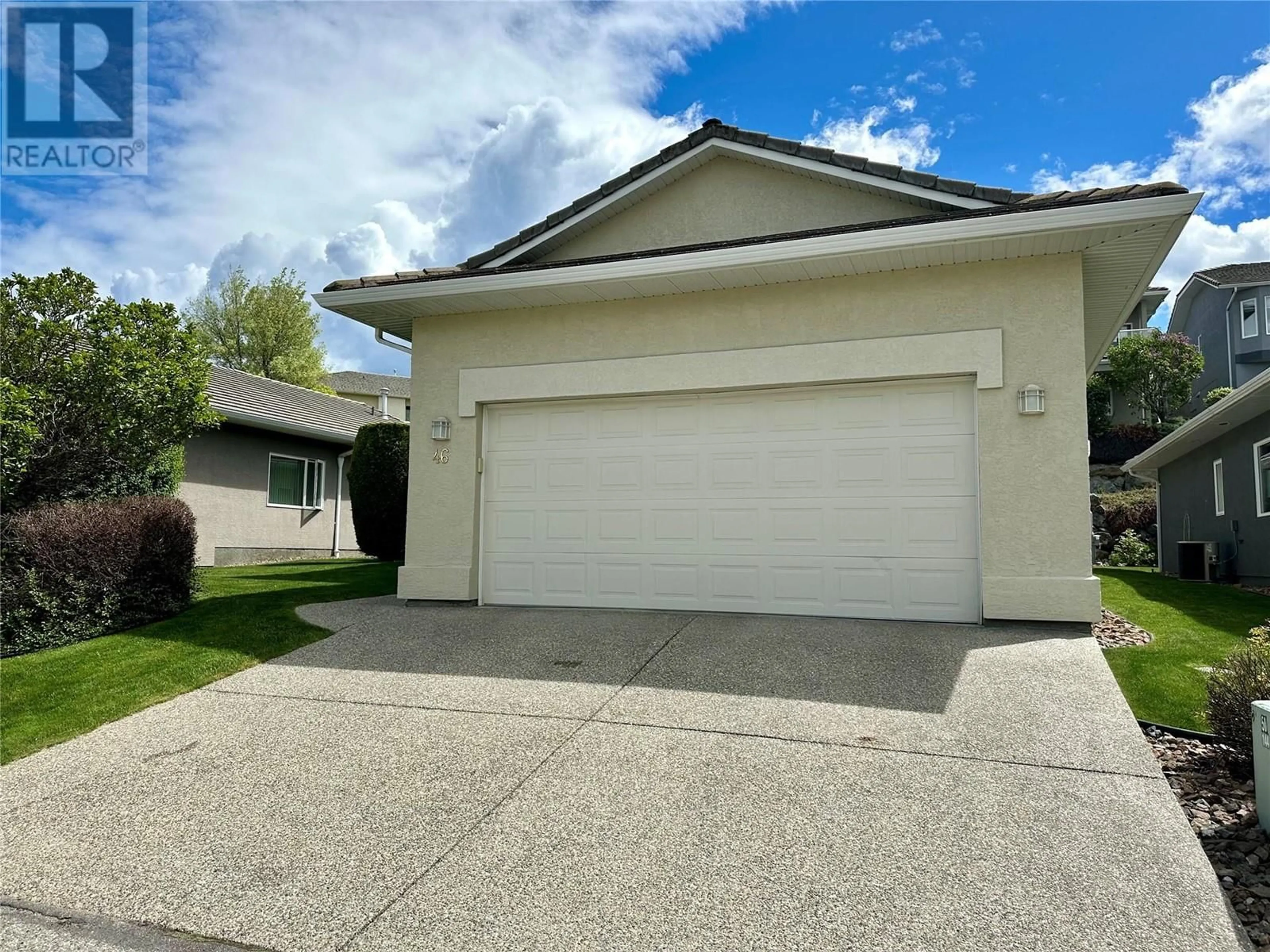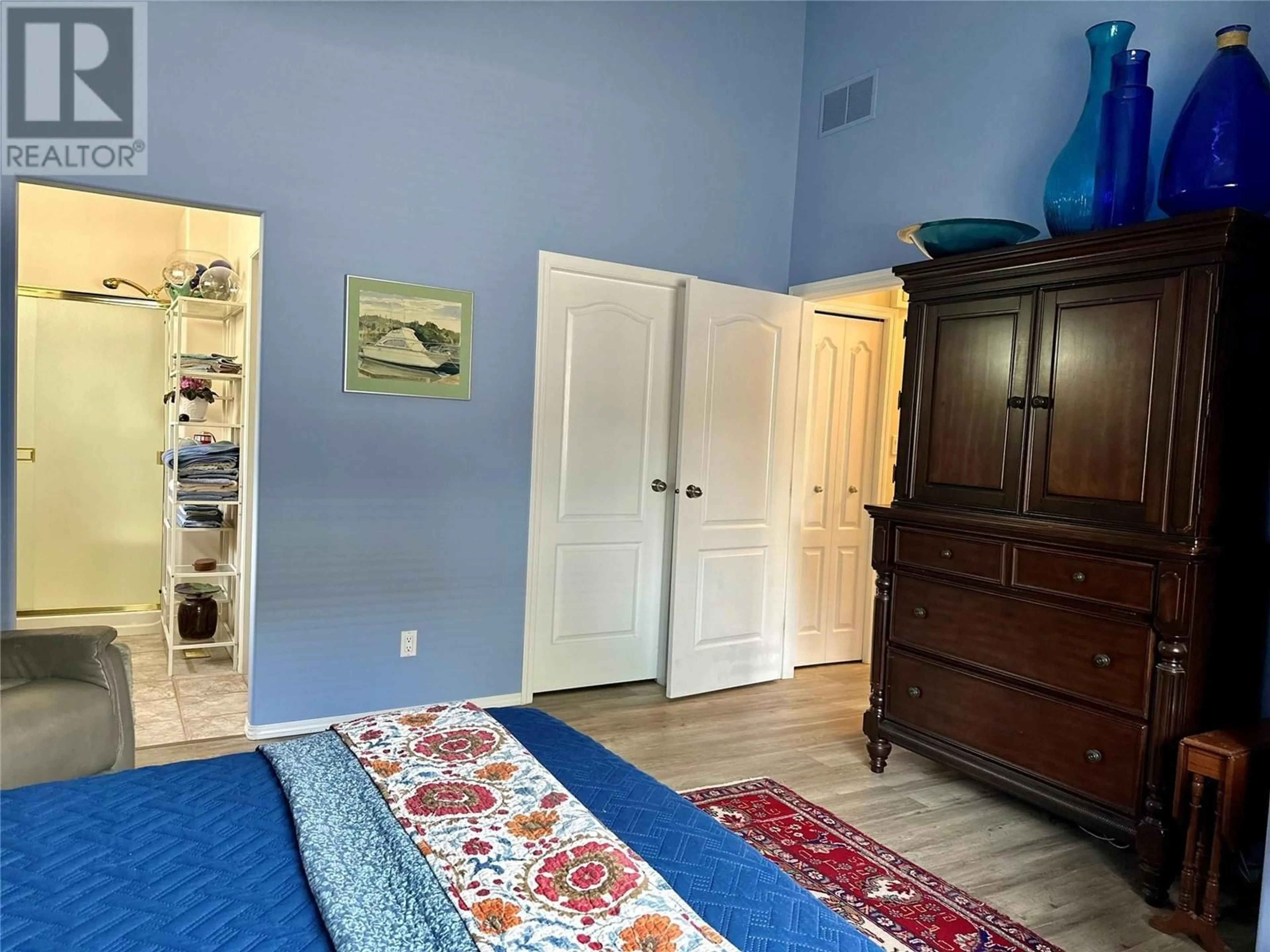124 Sarsons Road Unit# 46, Vernon, British Columbia V1B2T9
Contact us about this property
Highlights
Estimated ValueThis is the price Wahi expects this property to sell for.
The calculation is powered by our Instant Home Value Estimate, which uses current market and property price trends to estimate your home’s value with a 90% accuracy rate.Not available
Price/Sqft$422/sqft
Days On Market63 days
Est. Mortgage$2,744/mth
Maintenance fees$202/mth
Tax Amount ()-
Description
Pride of ownership is very evident from the moment you drive up to this home. Freshly painted both inside and out, newer corian countertops, newer kitchen sink and taps, new toilets, new screen doors, new irrigation clock, new garage door opener and door springs, all of the appliances are under 5 years old, and there is some new lighting as well. 2 gas fireplaces, vaulted ceilings that give that spacious feel. Private back garden area to relax and enjoy the peace and quiet. A rare offering of this plan with 2 bedrooms, 2 full bathrooms and just over 1500 sq feet. A must see! (id:39198)
Property Details
Interior
Features
Main level Floor
3pc Bathroom
3pc Ensuite bath
Primary Bedroom
14'0'' x 14'0''Bedroom
11'0'' x 11'6''Exterior
Features
Parking
Garage spaces 2
Garage type Attached Garage
Other parking spaces 0
Total parking spaces 2
Condo Details
Inclusions
Property History
 37
37

