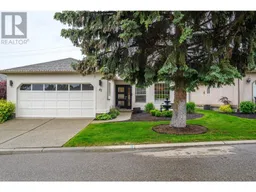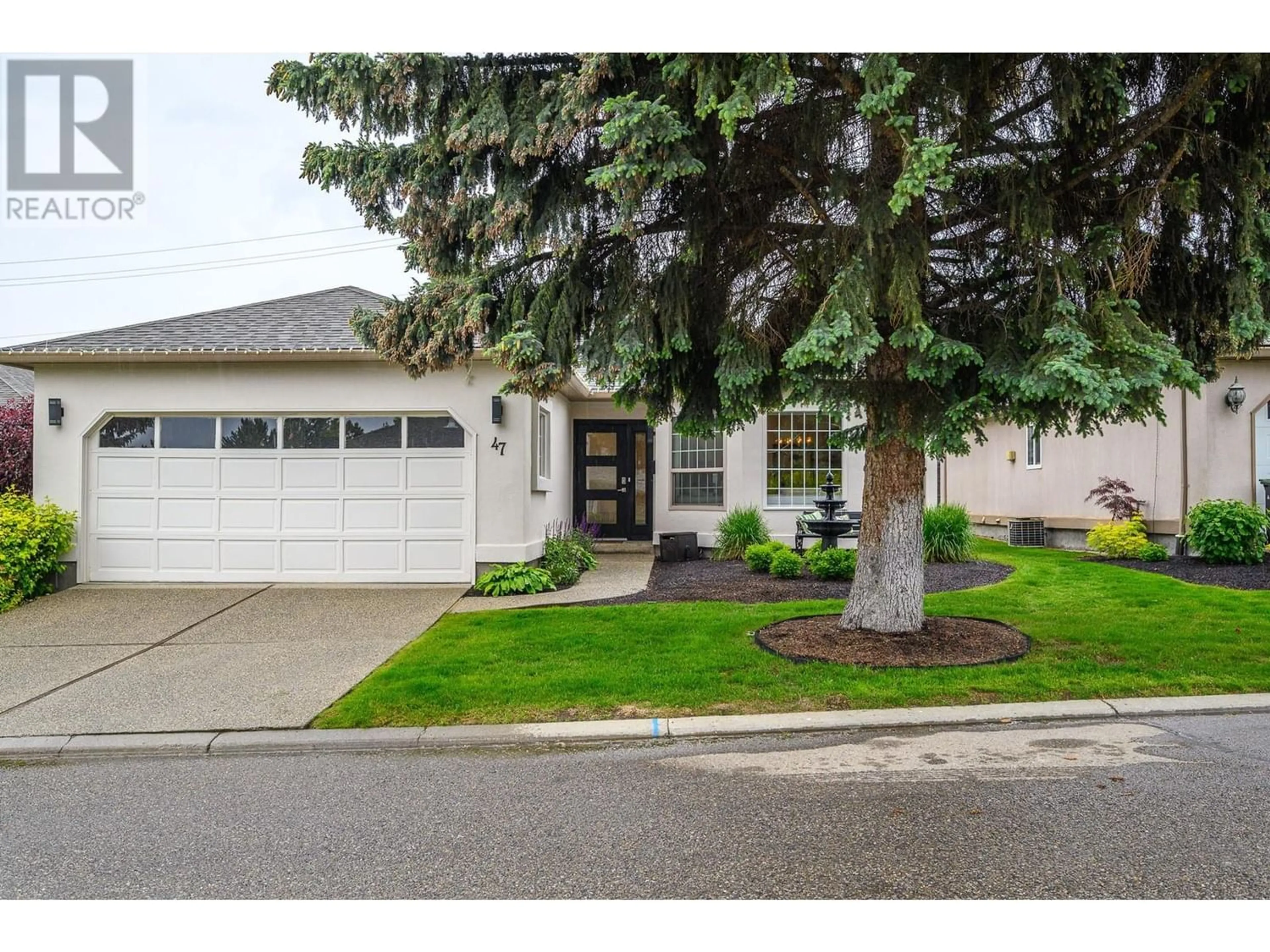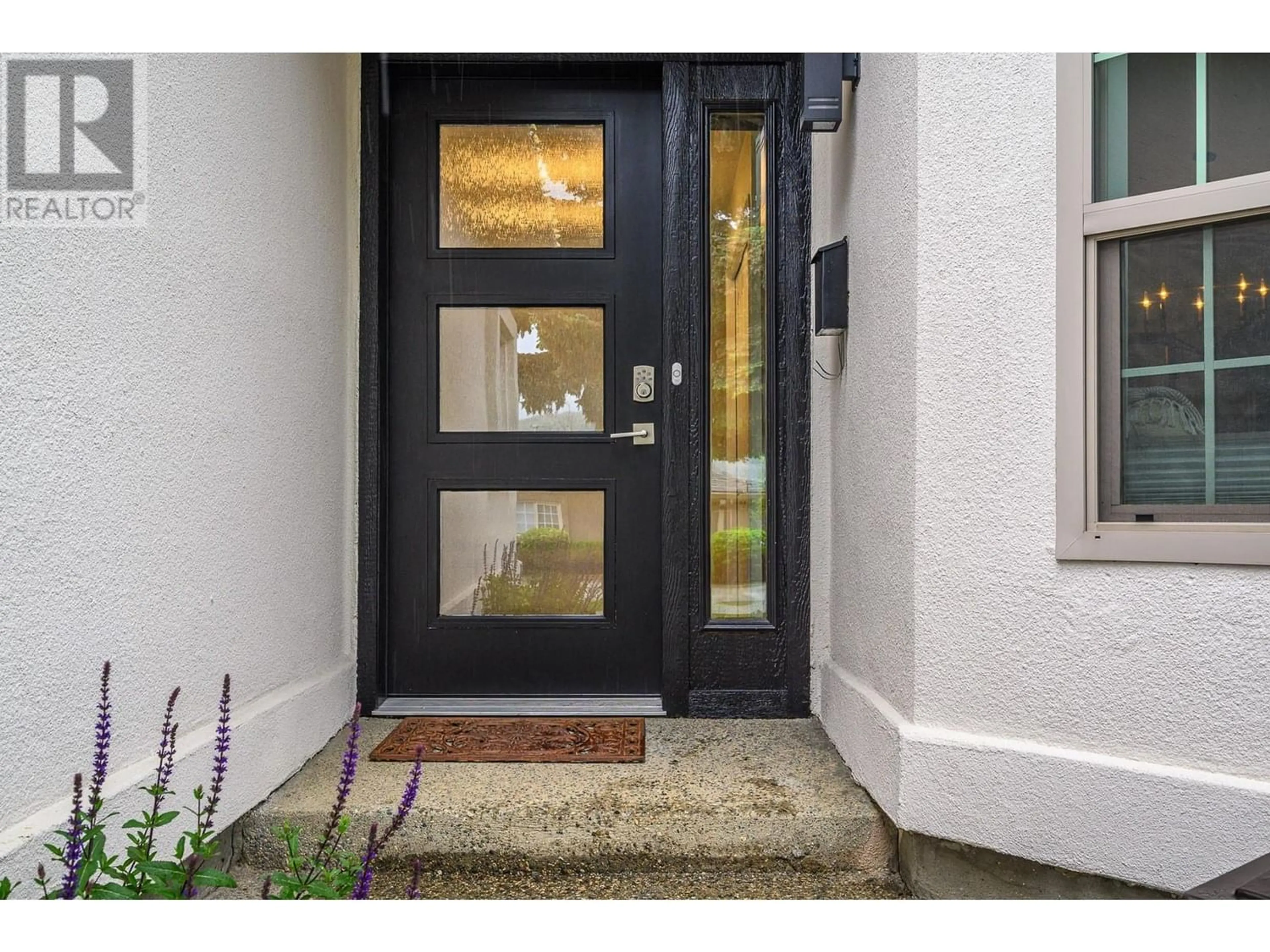1220 25 Avenue Unit# 47, Vernon, British Columbia V1T9A1
Contact us about this property
Highlights
Estimated ValueThis is the price Wahi expects this property to sell for.
The calculation is powered by our Instant Home Value Estimate, which uses current market and property price trends to estimate your home’s value with a 90% accuracy rate.Not available
Price/Sqft$444/sqft
Est. Mortgage$3,384/mo
Maintenance fees$389/mo
Tax Amount ()-
Days On Market177 days
Description
This immaculate, tastefully renovated 1700 sq ft 3-bedroom, 2-bathroom rancher in the popular ""Sandpiper"" 55+ complex in East Hill is a RARE FIND! Renovated from top to bottom, this home features a new sliding glass door to the patio, a new gas fireplace in the family room, a new electric fireplace in the living room, new flooring throughout, and a completely new kitchen with cabinets, appliances, and granite countertops. The re-done ensuite boasts a soaker tub and separate walk-in shower with a spa like feel. The exterior of the home has been updated with new paint & a stunning glass-paned front door. The backyard and patio includes a serene waterfall feature and has lush & meticulously maintained landscaping. Set in a beautifully maintained complex of 80 bare land strata homes, each with its own private yard, residents enjoy a clubhouse, heated outdoor pool, hot tub, and RV parking. A privacy gate and full perimeter fencing enhance security, while mature landscaping centers around a tranquil community waterscape. Enjoy your retirement living in this sought after community close to town! (id:39198)
Property Details
Interior
Features
Main level Floor
Dining room
9'9'' x 12'4''Living room
14'4'' x 14'1''Bedroom
10'1'' x 11'2''Bedroom
12' x 10'Exterior
Features
Parking
Garage spaces 2
Garage type Attached Garage
Other parking spaces 0
Total parking spaces 2
Condo Details
Inclusions
Property History
 38
38

