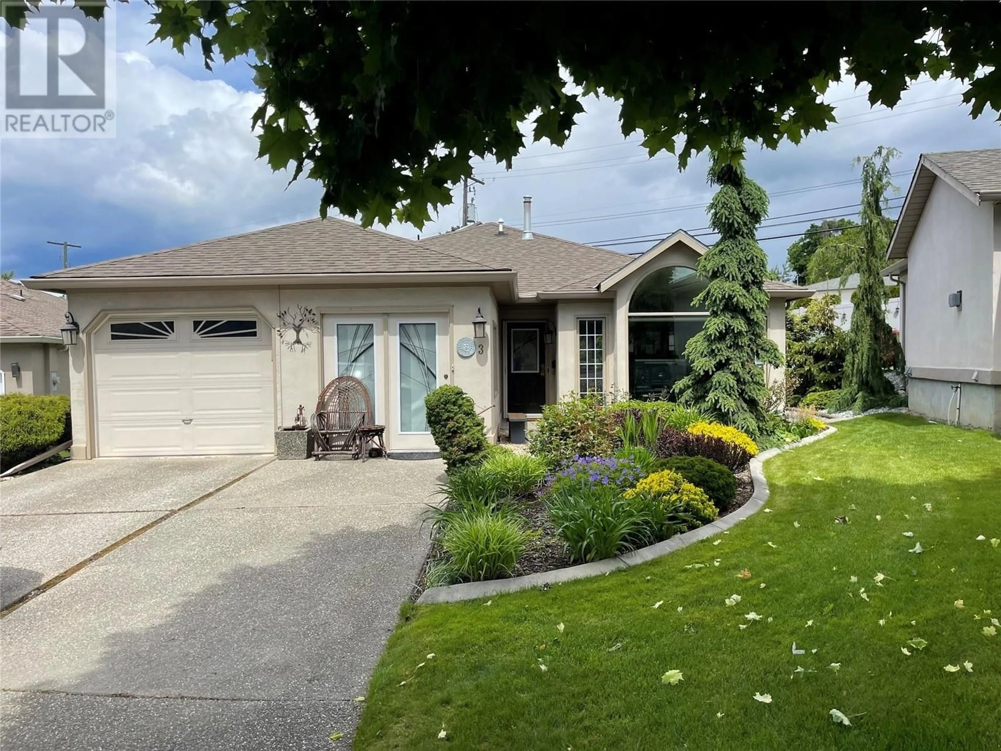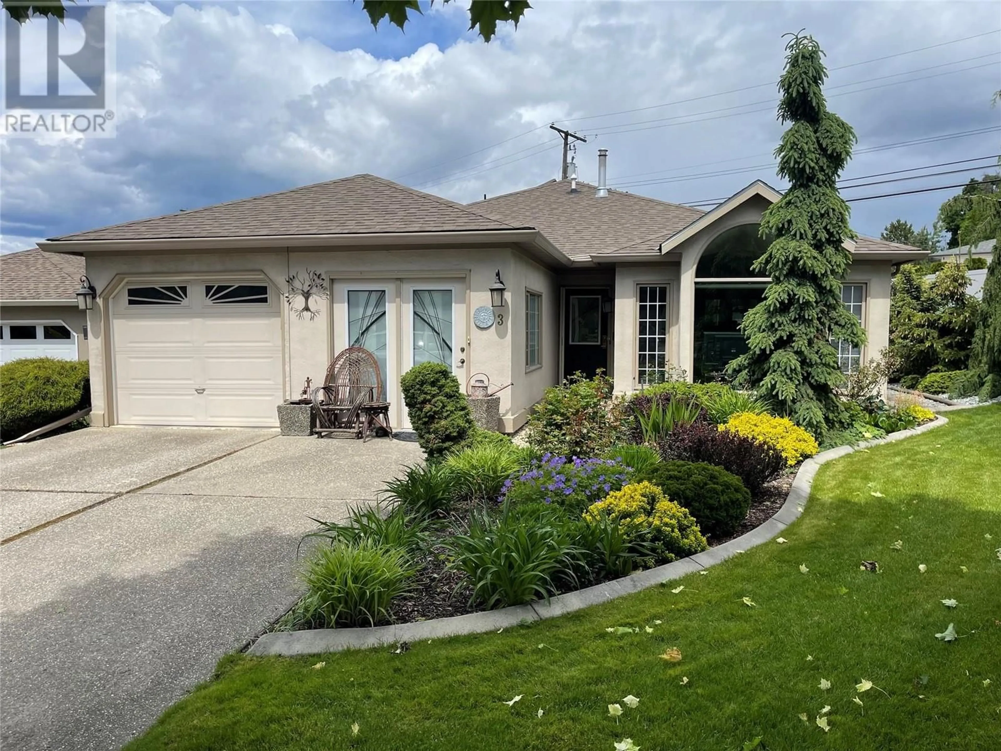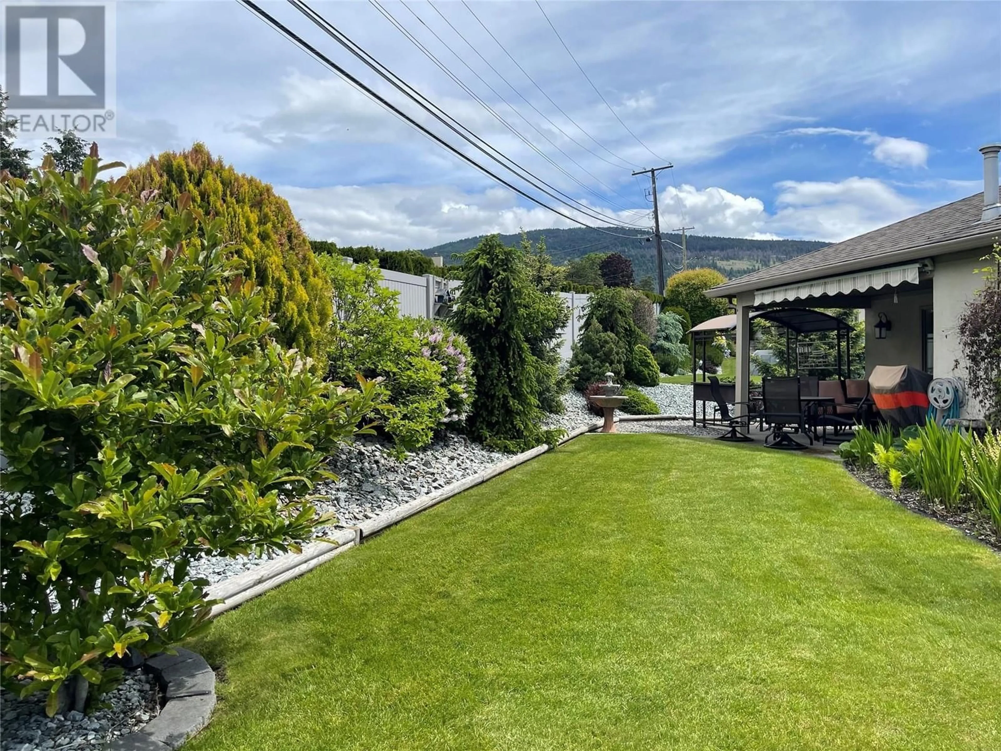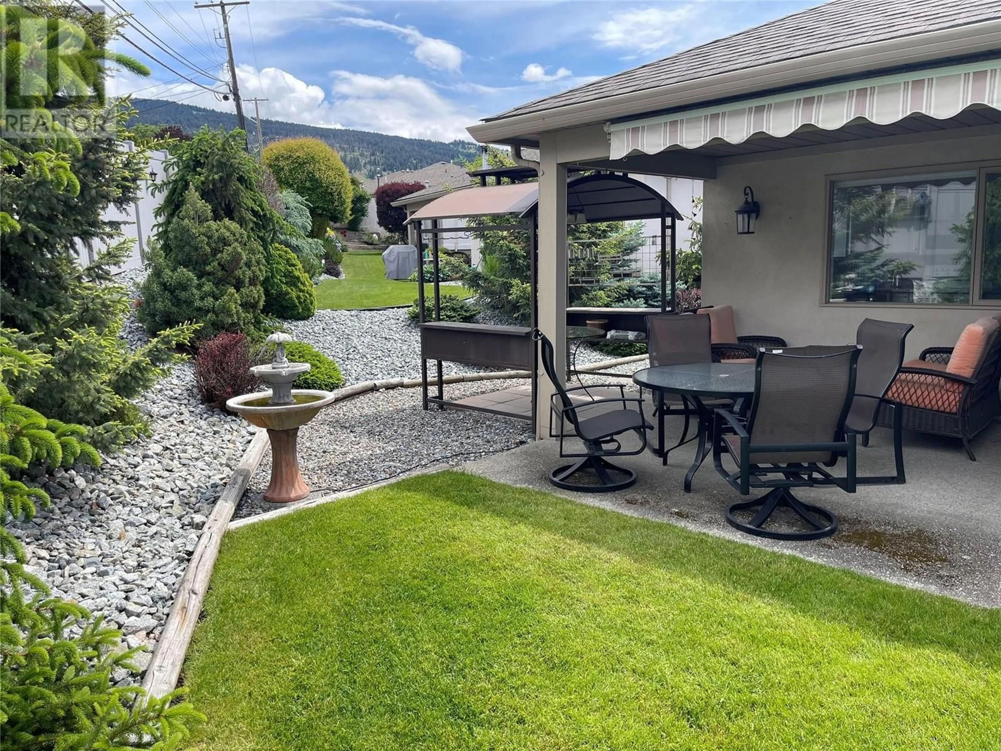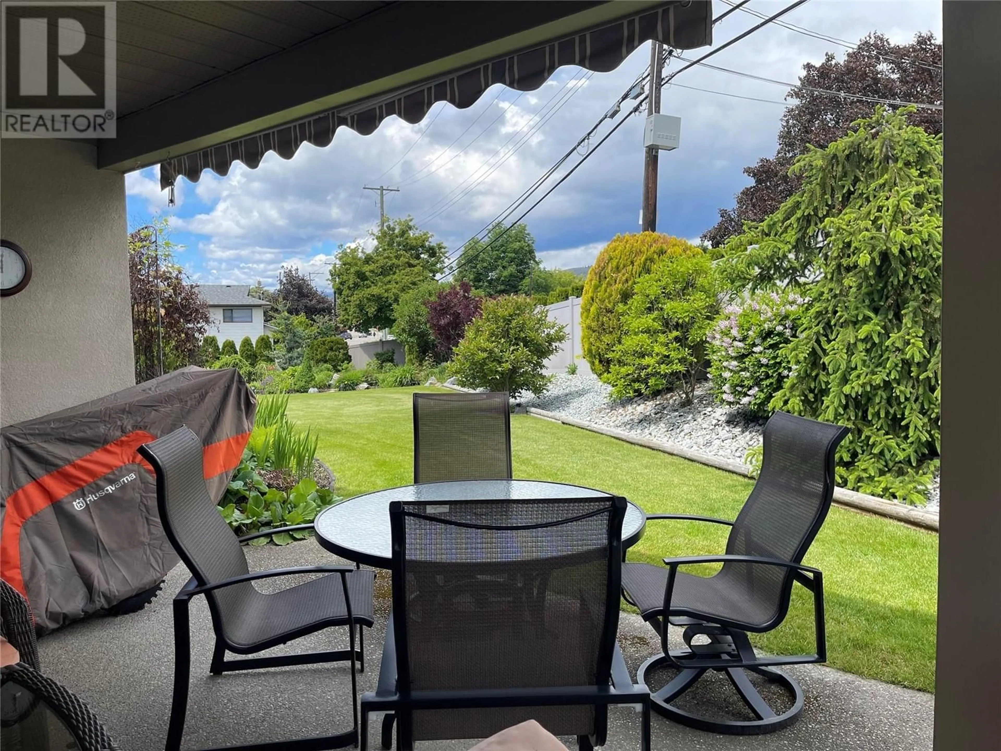1220 25 Avenue Unit# 3, Vernon, British Columbia V1T9A1
Contact us about this property
Highlights
Estimated ValueThis is the price Wahi expects this property to sell for.
The calculation is powered by our Instant Home Value Estimate, which uses current market and property price trends to estimate your home’s value with a 90% accuracy rate.Not available
Price/Sqft$379/sqft
Est. Mortgage$2,830/mo
Maintenance fees$384/mo
Tax Amount ()-
Days On Market12 days
Description
Welcome to Sandpiper Gated Community! Ready to call this spacious 2 bedroom home with den and added bonus space or studio your home? This must see home is conveniently located in the desirable East Hill area, close to Hillview Golf course, shopping, downtown, the rail trail and a 7 min drive to Kalamalka Lake and beach! Come and enjoy the Okanagan summer and outdoor living in your beautiful backyard with a large covered patio for all of your entertaining delights or just a have a quiet evening enjoying the beauty of the night! This home has lot's of natural light, vaulted ceiling, large kitchen, crawlspace and sits on one of the larger lots! Living in the community also comes with access to the clubhouse, with an in ground outdoor heated pool, hot tub, gym, games area and has RV storage on site for monthly rentals (if spots are available)! In terms of location to the clubhouse this home is located in a perfect spot, just cross the street with your sunscreen, book and towel and enjoy the day poolside. Poly B has been replaced! Sandpiper is a sought after community so book your viewing today! (id:39198)
Property Details
Interior
Features
Main level Floor
Den
20'9'' x 9'3''Laundry room
11'3'' x 8'2''3pc Bathroom
4'11'' x 8'8''4pc Ensuite bath
11'7'' x 7'9''Exterior
Features
Parking
Garage spaces 3
Garage type -
Other parking spaces 0
Total parking spaces 3
Condo Details
Amenities
Clubhouse, Whirlpool
Inclusions
Property History
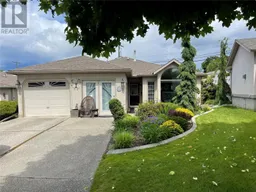 26
26
