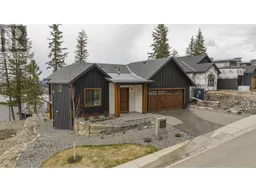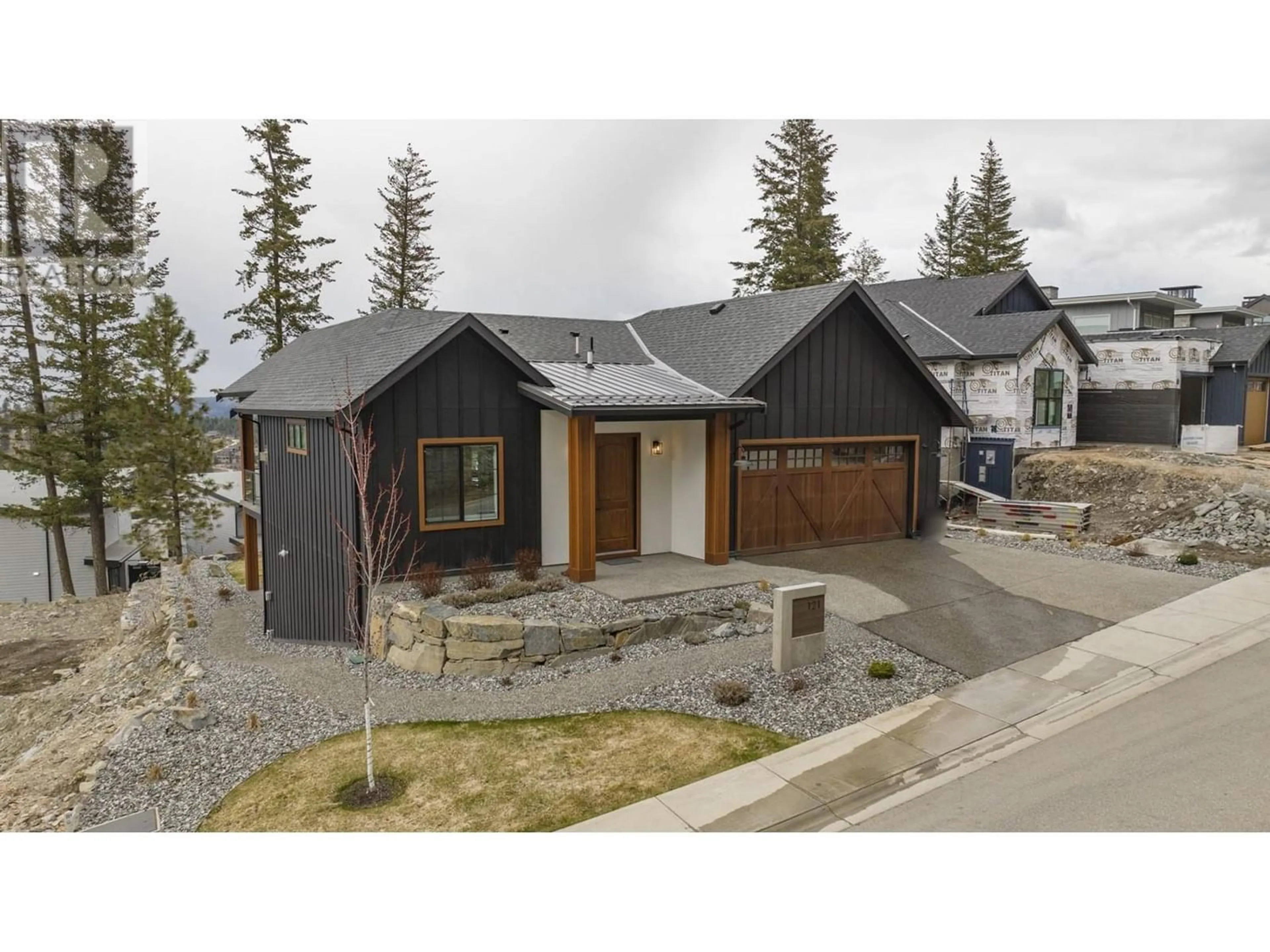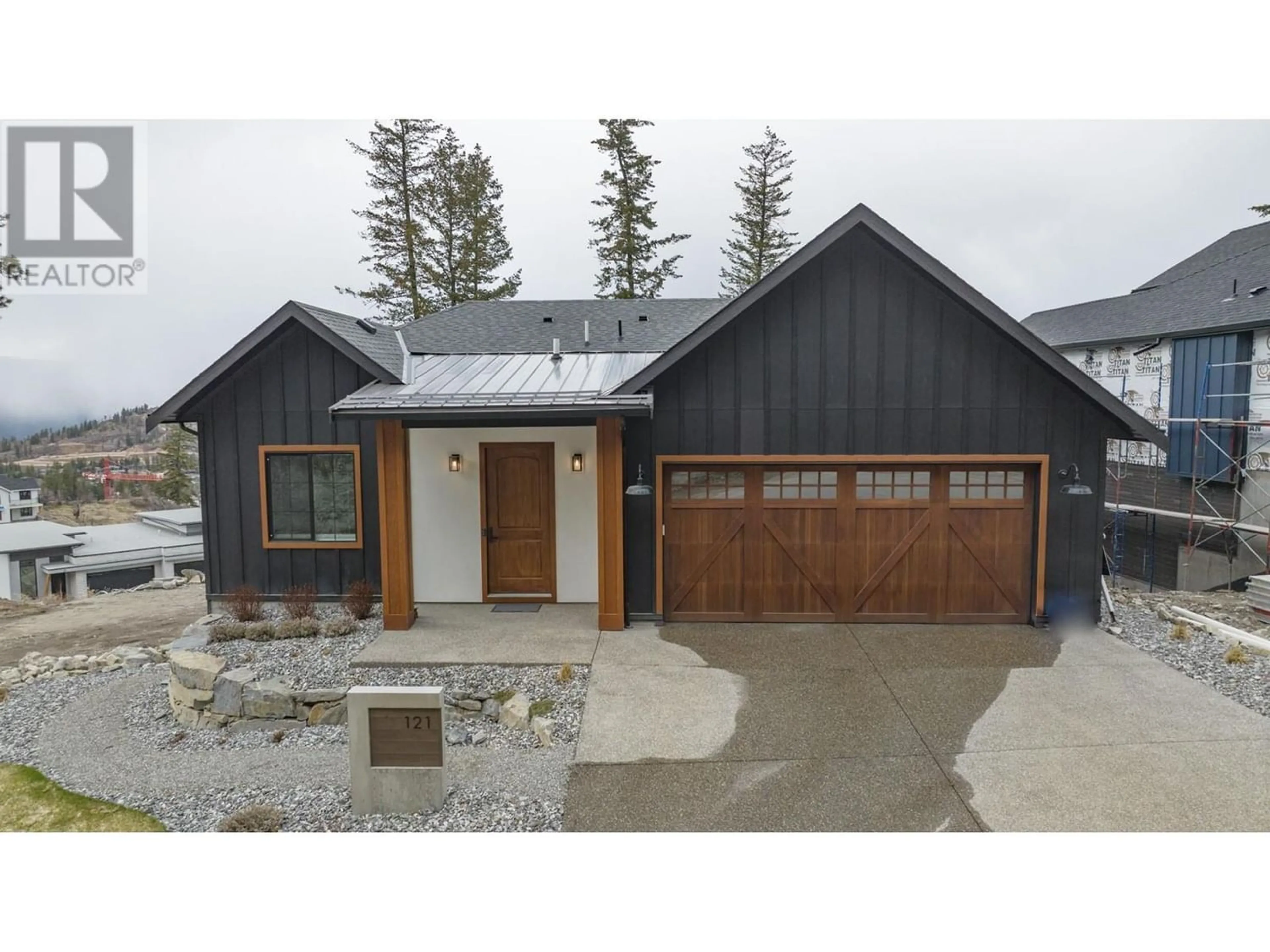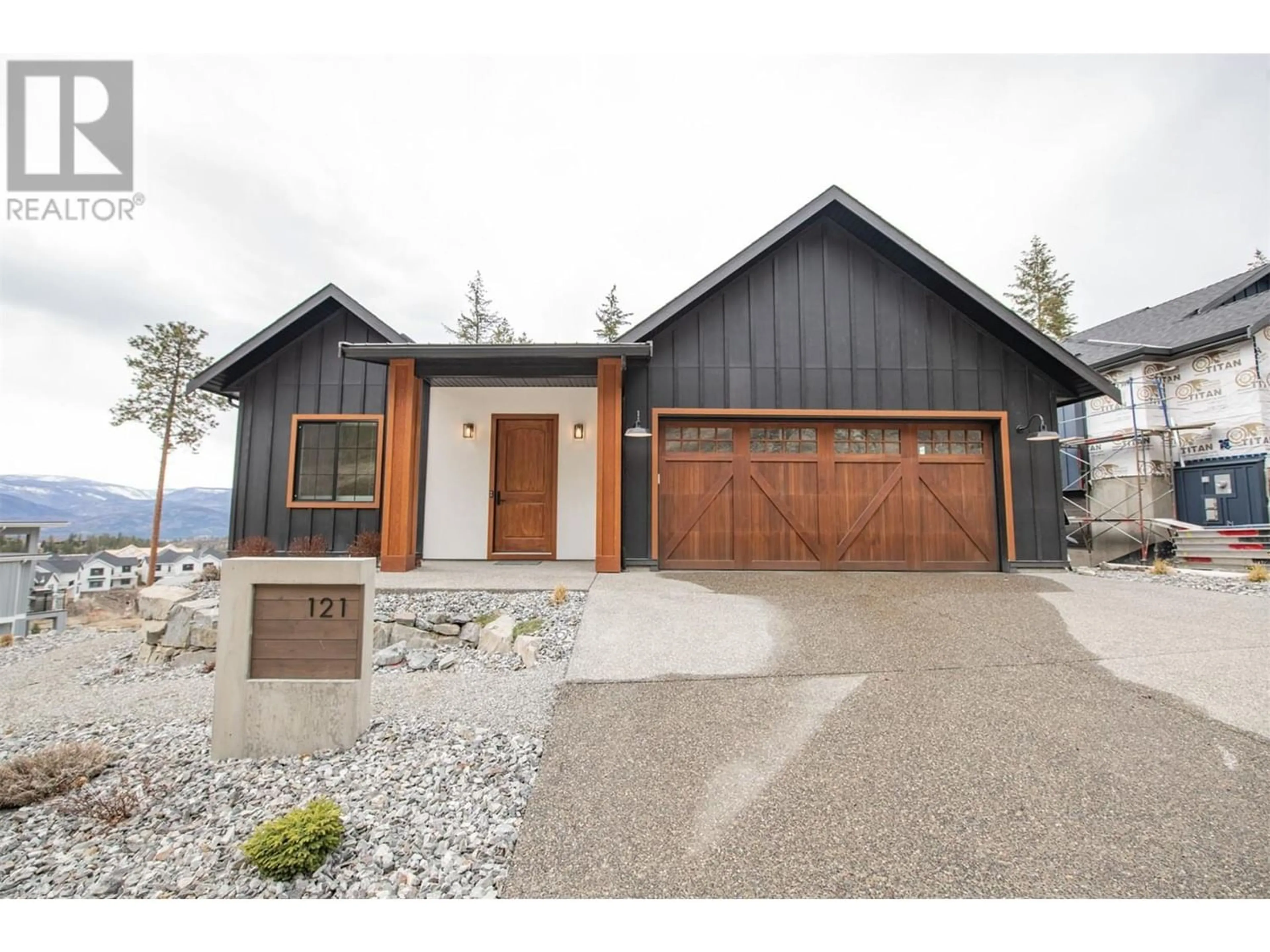121 Diamond Way, Vernon, British Columbia V1B0A2
Contact us about this property
Highlights
Estimated ValueThis is the price Wahi expects this property to sell for.
The calculation is powered by our Instant Home Value Estimate, which uses current market and property price trends to estimate your home’s value with a 90% accuracy rate.Not available
Price/Sqft$459/sqft
Est. Mortgage$5,476/mo
Tax Amount ()-
Days On Market177 days
Description
Experience resort-style living at its finest with this modern and eye catching Novarra design located at Predator Ridge. With an abundance of natural light, this executive home boasts 4 bedrooms and 3 bathrooms. Highlights include Master bedroom and ensuite on the main level, vaulted ceiling in the living room, a floor-to-ceiling tiled fireplace and sweeping views of the resort. Sliding doors to the oversized and covered deck create a fantastic outdoor space. The walkout basement features a family room, 2 additional bedrooms for guests and large bonus room that could be used as a theatre room or home gym. The garage has room for 2 cars and a golf cart. Enjoy the Predator Ridge lifestyle with access to hiking/biking trails, a fitness centre, 2 golf courses, tennis and pickle ball courts, restaurants, and a café/store - all just steps away. And with the landscaping taken care of for a small monthly fee, you can relax and enjoy all that this stunning property has to offer. (id:39198)
Property Details
Interior
Features
Basement Floor
Bedroom
13'4'' x 17'9''Bedroom
11'10'' x 10'11''Living room
20'5'' x 20'5''3pc Bathroom
8' x 14'1''Exterior
Features
Parking
Garage spaces 4
Garage type Attached Garage
Other parking spaces 0
Total parking spaces 4
Property History
 53
53 53
53


