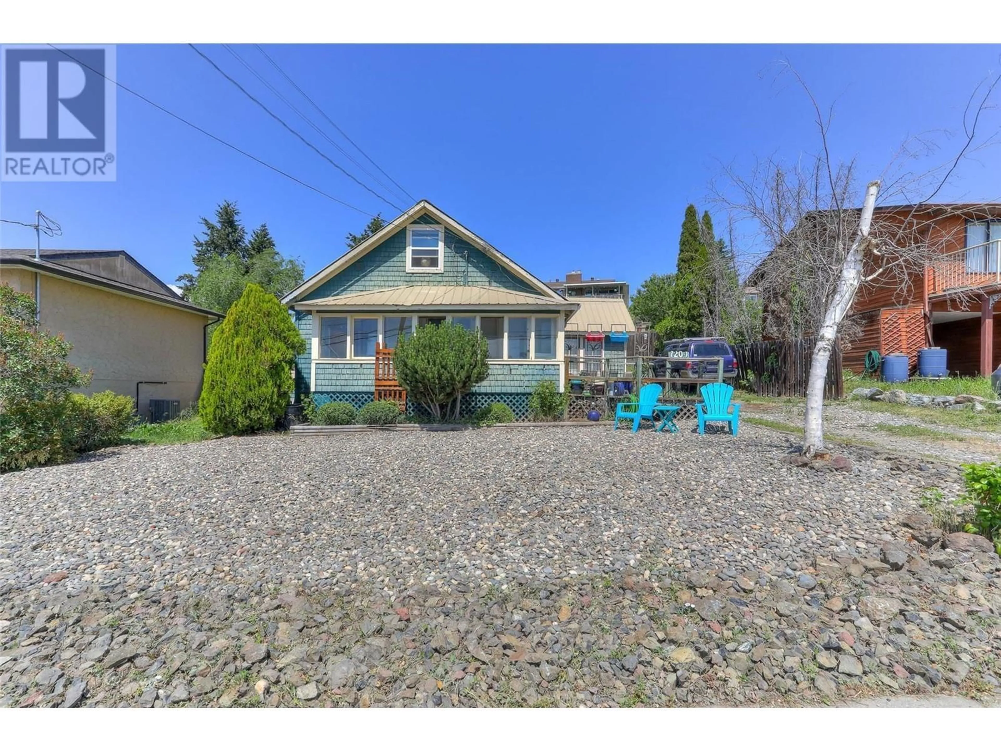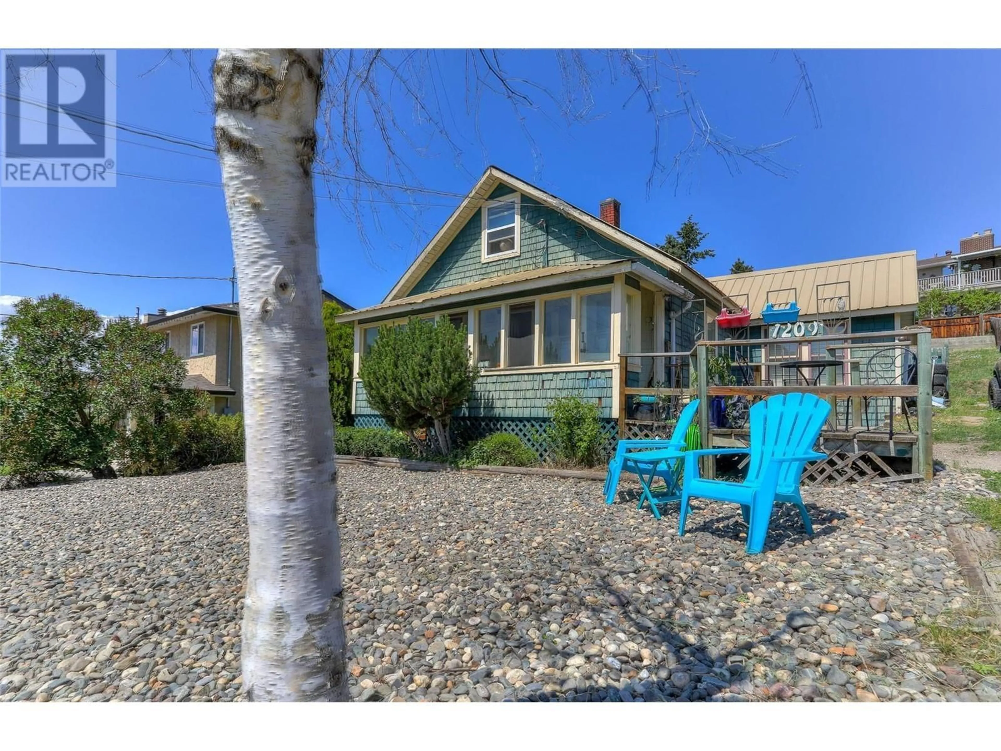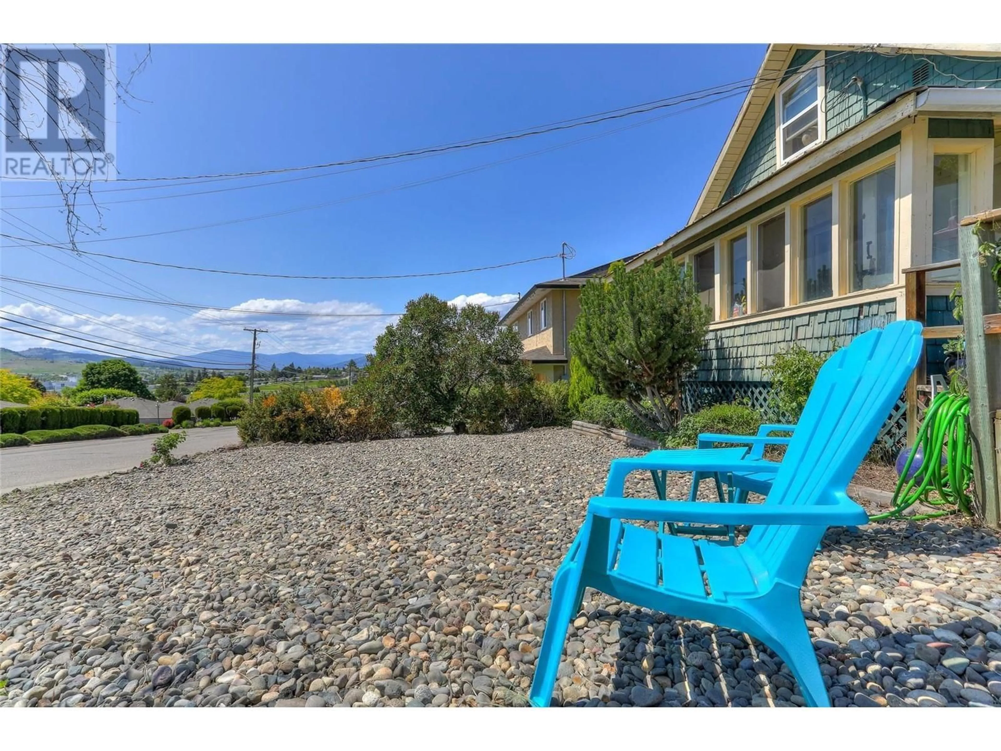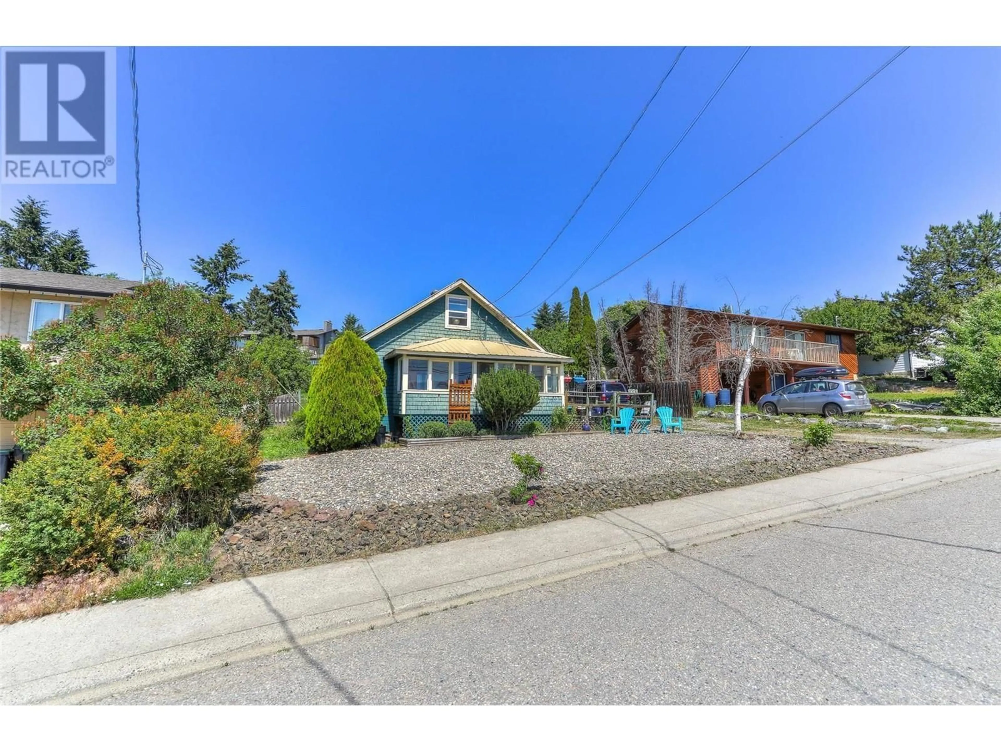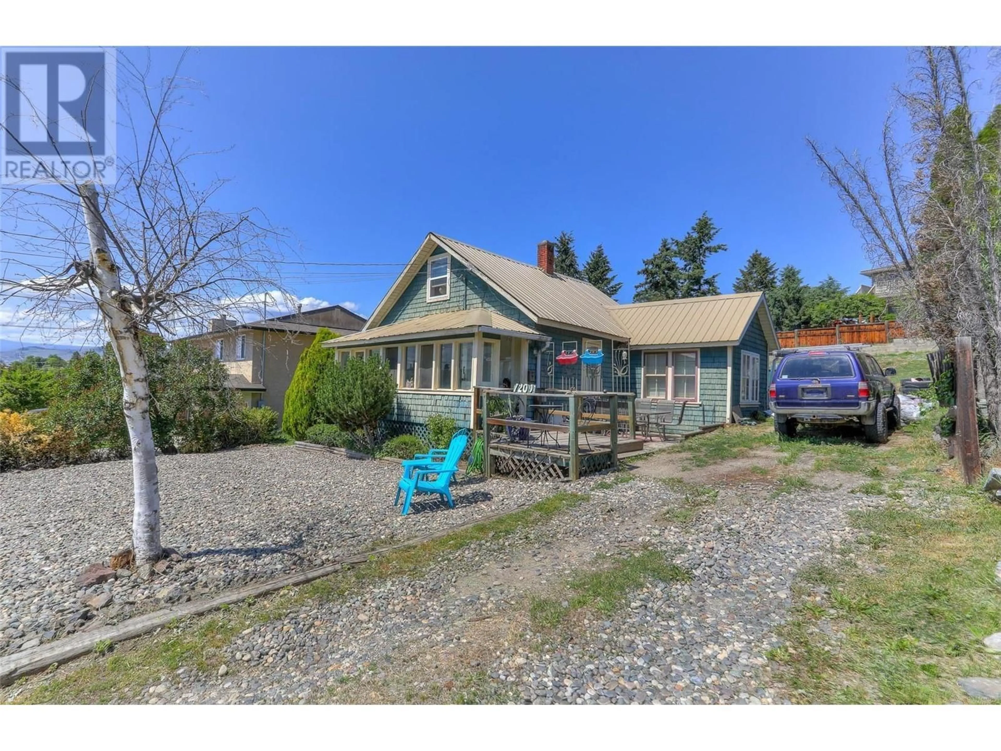1209 25 Avenue, Vernon, British Columbia V1T7L5
Contact us about this property
Highlights
Estimated ValueThis is the price Wahi expects this property to sell for.
The calculation is powered by our Instant Home Value Estimate, which uses current market and property price trends to estimate your home’s value with a 90% accuracy rate.Not available
Price/Sqft$418/sqft
Est. Mortgage$1,842/mo
Tax Amount ()-
Days On Market9 days
Description
Welcome to the charm of East Hill. This cottage-like home has original hardwood floors and a clawfoot bathtub. A Fixer with ideal layout with 2 bedrooms, 2 bathrooms, and a loft. Enjoy your morning coffee or a glass of vino in the evening while watching the sunset on the front deck. Offering a multitude of options for first-time homeowners, condo alternative, perhaps holding investment property. Builder friendly with newly zoned MUS - Multi-Unit : Small Scale, on a right sized .176 of an acre, for that new build with suites and rooftop patios to get you those postcard valley views. Large yard, ample parking, desired schools, and location location. Book your private showing, seeing in person is even better. (id:39198)
Property Details
Interior
Features
Main level Floor
Living room
13'8'' x 13'5''Laundry room
7'7'' x 11'0''Full bathroom
Bedroom
11'9'' x 7'7''Exterior
Features
Parking
Garage spaces 4
Garage type Surfaced
Other parking spaces 0
Total parking spaces 4
Property History
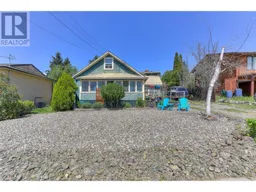 18
18

